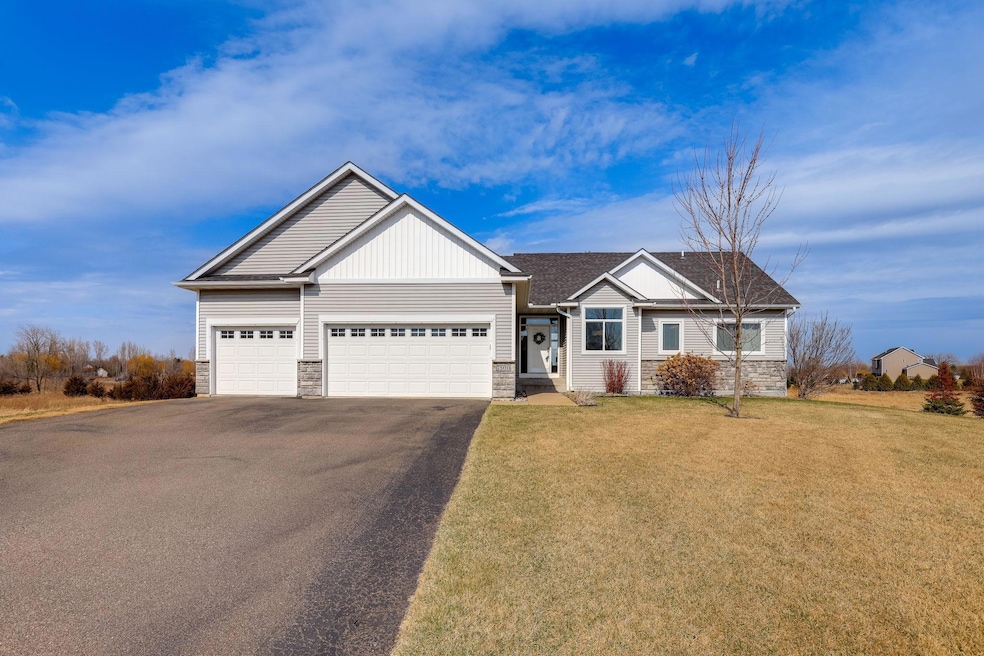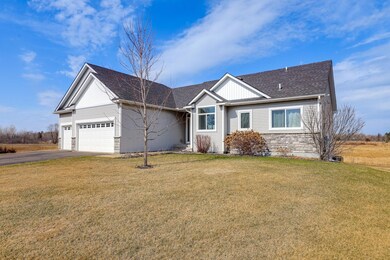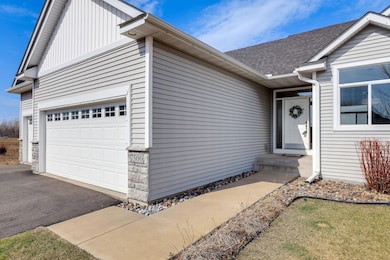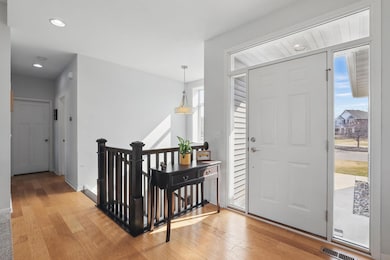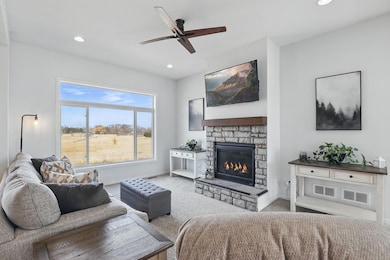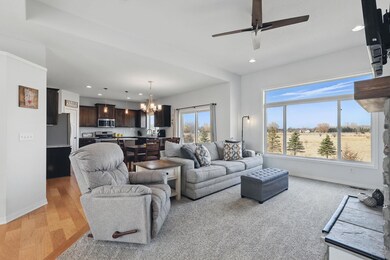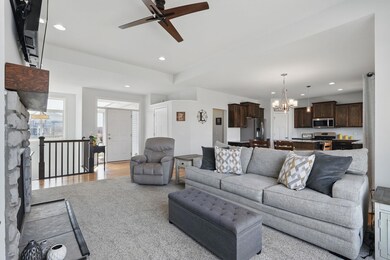
7500 244th St Forest Lake, MN 55025
Estimated payment $3,524/month
Highlights
- 263,364 Sq Ft lot
- Family Room with Fireplace
- Cul-De-Sac
- Chisago Lakes Primary Elementary School Rated A-
- The kitchen features windows
- 3 Car Attached Garage
About This Home
Step into effortless main-level living in this beautifully maintained rambler that blends comfort, style, and functionality. With 4 spacious bedrooms and thoughtfully designed living spaces, this home is made for both relaxed day-to-day living and unforgettable gatherings.
At the heart of the home is a open main floor, amazing family room with rich natural light, and two cozy gas fireplaces—perfect to unwind or host a crowd. The lower level family room flows seamlessly into a stylish wet bar area, setting the scene for game nights, holiday parties, or casual evenings with friends.
You’ll love the warmth and convenience this home offers, adding ambiance and comfort throughout the seasons. When it’s time to recharge, retreat to the spacious owner’s suite, complete with a luxurious tub, a separate walk-in shower, and plenty of room to relax and refresh.
This home is the perfect blend of livability and luxury, with thoughtful details throughout.
Home Details
Home Type
- Single Family
Est. Annual Taxes
- $5,224
Year Built
- Built in 2015
Lot Details
- 6.05 Acre Lot
- Lot Dimensions are 42x45x455x542x653x361
- Cul-De-Sac
- Street terminates at a dead end
HOA Fees
- $190 Monthly HOA Fees
Parking
- 3 Car Attached Garage
- Heated Garage
- Insulated Garage
- Garage Door Opener
Home Design
- Pitched Roof
Interior Spaces
- 1-Story Property
- Wet Bar
- Stone Fireplace
- Family Room with Fireplace
- 2 Fireplaces
- Living Room with Fireplace
Kitchen
- Range
- Microwave
- Dishwasher
- The kitchen features windows
Bedrooms and Bathrooms
- 4 Bedrooms
Laundry
- Dryer
- Washer
Finished Basement
- Walk-Out Basement
- Basement Fills Entire Space Under The House
- Sump Pump
- Drain
Utilities
- Forced Air Heating and Cooling System
- Shared Water Source
- Shared Septic
Community Details
- Association fees include sewer, shared amenities
- Gaughan Association Management Association, Phone Number (612) 238-4400
- Liberty Ponds Subdivision
Listing and Financial Details
- Assessor Parcel Number 211071781
Map
Home Values in the Area
Average Home Value in this Area
Tax History
| Year | Tax Paid | Tax Assessment Tax Assessment Total Assessment is a certain percentage of the fair market value that is determined by local assessors to be the total taxable value of land and additions on the property. | Land | Improvement |
|---|---|---|---|---|
| 2023 | $5,224 | $404,200 | $0 | $0 |
| 2022 | $4,202 | $380,200 | $0 | $0 |
| 2021 | $4,328 | $269,500 | $0 | $0 |
| 2020 | $6,496 | $426,200 | $78,500 | $347,700 |
| 2019 | $5,180 | $0 | $0 | $0 |
| 2018 | $4,618 | $0 | $0 | $0 |
| 2017 | $4,872 | $0 | $0 | $0 |
| 2016 | $580 | $0 | $0 | $0 |
| 2015 | $922 | $0 | $0 | $0 |
| 2014 | -- | $28,000 | $0 | $0 |
Property History
| Date | Event | Price | Change | Sq Ft Price |
|---|---|---|---|---|
| 06/20/2025 06/20/25 | Pending | -- | -- | -- |
| 06/13/2025 06/13/25 | Price Changed | $524,900 | -4.5% | $185 / Sq Ft |
| 05/05/2025 05/05/25 | Price Changed | $549,900 | -5.2% | $194 / Sq Ft |
| 04/10/2025 04/10/25 | For Sale | $579,900 | -- | $204 / Sq Ft |
Purchase History
| Date | Type | Sale Price | Title Company |
|---|---|---|---|
| Grant Deed | $415,000 | -- | |
| Deed | $322,600 | -- | |
| Deed | $59,900 | -- | |
| Foreclosure Deed | $300,000 | -- |
Mortgage History
| Date | Status | Loan Amount | Loan Type |
|---|---|---|---|
| Open | $415,000 | No Value Available | |
| Closed | -- | No Value Available | |
| Previous Owner | $40,463 | Unknown | |
| Previous Owner | $6,627 | No Value Available | |
| Previous Owner | $306,422 | New Conventional | |
| Previous Owner | $59,900 | No Value Available | |
| Previous Owner | $160,000 | Unknown |
Similar Homes in Forest Lake, MN
Source: NorthstarMLS
MLS Number: 6700713
APN: 21-10717-81
- 7720 242nd St
- 7850 242nd St
- 7537 255th St
- 7574 255th St
- 24000 Helium Ct
- 15561 Xalapa St NE
- 25533 Heritage Ln
- 7343 256th St
- 7023 256th St
- 6893 256th St
- 7591 255th St
- 25633 E Comfort Dr
- 25755 E Comfort Dr
- 6851 N Shore Trail
- TBD 255th St
- 24002 Granada Ave N
- 26488 Hunter Ave
- 25070 Goodview Ave
- 7471 260th St
- 6567 N Shore Trail
