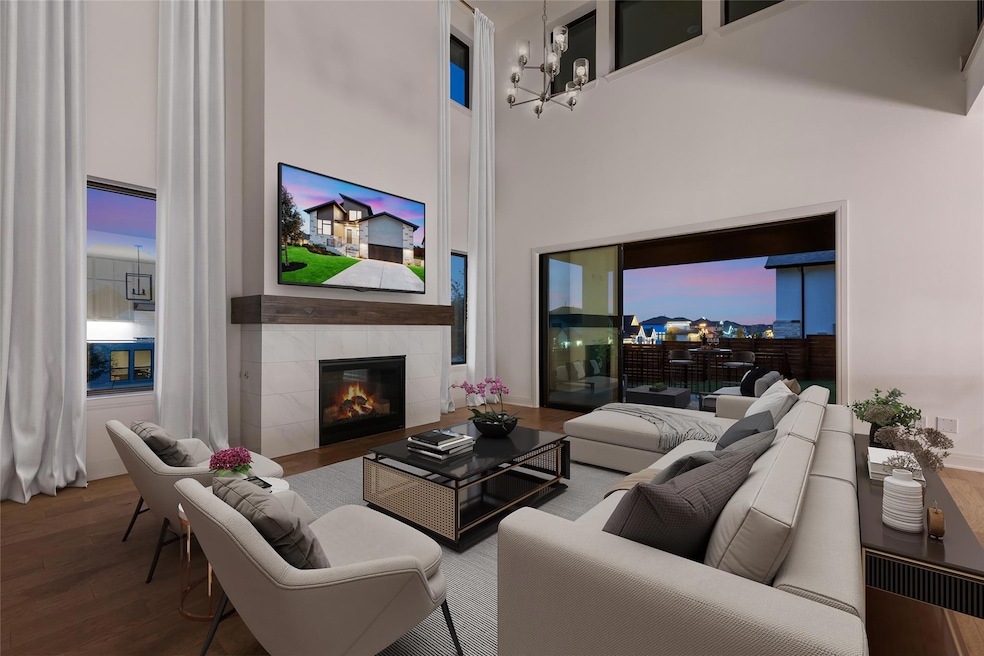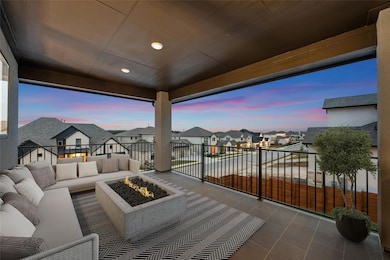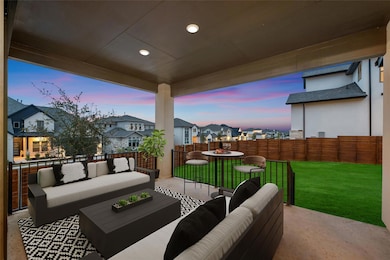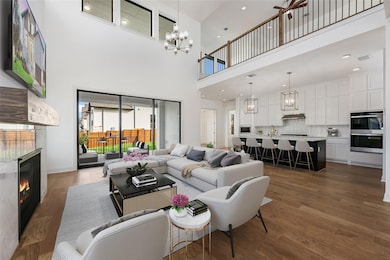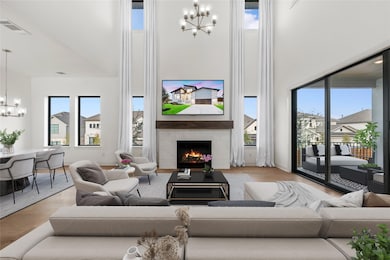
7501 Becasseau Dr Austin, TX 78738
Hamilton Pool NeighborhoodEstimated payment $5,976/month
Highlights
- Home Theater
- New Construction
- Open Floorplan
- Bee Cave Elementary School Rated A-
- Gourmet Kitchen
- Clubhouse
About This Home
Discover modern luxury and timeless comfort with the Merrick II by Drees Custom Homes, beautifully situated in the picturesque Provence community of Austin’s Hill Country. This 3,700-square-foot residence offers an unmatched living experience, beginning with its stunning exterior that blends natural stone, clean lines, and contemporary design. Inside, the two-story family room fills with natural light through towering windows, seamlessly connecting to the chef’s kitchen, where an expansive island, pristine white cabinetry, double ovens, and designer pendant lighting create the perfect space for both culinary adventures and social gatherings. The private owner’s suite is a tranquil retreat, featuring spa-inspired finishes and large windows that frame serene backyard views. Upstairs, the game room and media room are ideal for hosting movie nights or creating a space for relaxation, while the spacious second-story balcony provides a peaceful setting for savoring Hill Country sunsets. The home’s outdoor spaces are equally inviting, with a covered patio overlooking a sprawling backyard, offering endless possibilities for family gatherings, play, or future enhancements. Thoughtfully designed, the floor plan includes a private first floor guest suite, a home office, and elegant finishes like wood flooring, sophisticated fixtures, and an abundance of natural light throughout. Located in Provence, this home is part of a vibrant community featuring resort-style amenities, including hiking trails, a pool, and a playscape, while also offering access to top-rated Lake Travis ISD schools. Just minutes from Bee Cave and the Hill Country Galleria, this is more than a home—it’s where your family’s best memories will be made. Schedule your private tour today and discover everything this extraordinary home and community have to offer. Photos are virtually staged.
Listing Agent
eXp Realty, LLC Brokerage Phone: 512-866-6165 License #0485195 Listed on: 12/27/2024

Home Details
Home Type
- Single Family
Est. Annual Taxes
- $3,860
Year Built
- Built in 2024 | New Construction
Lot Details
- 10,751 Sq Ft Lot
- Lot Dimensions are 93x130
- West Facing Home
- Wood Fence
- Perimeter Fence
- Landscaped
- Native Plants
- Corner Lot
- Interior Lot
- Gentle Sloping Lot
- Rain Sensor Irrigation System
- Few Trees
- Back Yard Fenced and Front Yard
HOA Fees
- $83 Monthly HOA Fees
Parking
- 3 Car Attached Garage
- Enclosed Parking
- Inside Entrance
- Lighted Parking
- Front Facing Garage
- Tandem Parking
- Single Garage Door
- Garage Door Opener
- Driveway
- Secured Garage or Parking
- Off-Street Parking
Home Design
- Slab Foundation
- Frame Construction
- Blown-In Insulation
- Shingle Roof
- Composition Roof
- Concrete Siding
- Masonry Siding
- ICAT Recessed Lighting
- HardiePlank Type
- Radiant Barrier
- Stone Veneer
- Stucco
Interior Spaces
- 3,714 Sq Ft Home
- 2-Story Property
- Open Floorplan
- Wired For Sound
- Wired For Data
- Built-In Features
- Dry Bar
- Coffered Ceiling
- Tray Ceiling
- High Ceiling
- Ceiling Fan
- Recessed Lighting
- Chandelier
- Gas Fireplace
- Double Pane Windows
- Vinyl Clad Windows
- Insulated Windows
- Window Screens
- Entrance Foyer
- Family Room with Fireplace
- Living Room with Fireplace
- Multiple Living Areas
- Home Theater
- Home Office
- Game Room
- Attic or Crawl Hatchway Insulated
Kitchen
- Gourmet Kitchen
- Open to Family Room
- Breakfast Bar
- Built-In Self-Cleaning Double Oven
- Built-In Electric Oven
- Gas Cooktop
- Microwave
- Plumbed For Ice Maker
- Dishwasher
- Stainless Steel Appliances
- ENERGY STAR Qualified Appliances
- Kitchen Island
- Quartz Countertops
- Disposal
Flooring
- Wood
- Carpet
- Tile
Bedrooms and Bathrooms
- 4 Bedrooms | 2 Main Level Bedrooms
- Primary Bedroom on Main
- Walk-In Closet
- In-Law or Guest Suite
- Double Vanity
- Low Flow Plumbing Fixtures
- Soaking Tub
- Separate Shower
Home Security
- Prewired Security
- Smart Home
- Smart Thermostat
- Carbon Monoxide Detectors
- Fire and Smoke Detector
Eco-Friendly Details
- Energy-Efficient Windows
- Energy-Efficient Construction
- Energy-Efficient HVAC
- Energy-Efficient Lighting
- Energy-Efficient Insulation
- Energy-Efficient Doors
- Energy-Efficient Thermostat
- Green Water Conservation Infrastructure
Outdoor Features
- Covered patio or porch
- Exterior Lighting
- Rain Gutters
Schools
- Bee Cave Elementary School
- Bee Cave Middle School
- Lake Travis High School
Utilities
- Humidity Control
- Forced Air Zoned Heating and Cooling System
- Vented Exhaust Fan
- Heating System Uses Natural Gas
- Underground Utilities
- Natural Gas Connected
- Municipal Utilities District for Water and Sewer
- ENERGY STAR Qualified Water Heater
- High Speed Internet
- Cable TV Available
Listing and Financial Details
- Assessor Parcel Number 01179002200000
- Tax Block G
Community Details
Overview
- Association fees include common area maintenance
- Provence HOA
- Built by DREES CUSTOM HOMES
- Provence Subdivision
Amenities
- Picnic Area
- Common Area
- Clubhouse
Recreation
- Community Playground
- Community Pool
- Park
- Trails
Map
Home Values in the Area
Average Home Value in this Area
Property History
| Date | Event | Price | Change | Sq Ft Price |
|---|---|---|---|---|
| 06/17/2025 06/17/25 | Price Changed | $1,049,900 | -4.5% | $283 / Sq Ft |
| 04/09/2025 04/09/25 | Price Changed | $1,099,900 | -3.4% | $296 / Sq Ft |
| 03/24/2025 03/24/25 | Price Changed | $1,139,000 | -1.0% | $307 / Sq Ft |
| 12/27/2024 12/27/24 | For Sale | $1,150,000 | -- | $310 / Sq Ft |
About the Listing Agent

2018-2024 Top Realtor | Homes.com
Top 1.5% Realtors Nationwide by Real Trends 2018-2024
"World Champion Service with Knock Out Results"
Specialties: Buyer's Agent, Listing Agent, Relocation
Where the Magic Happens: The Story of Jacquelyn and Daniel Foreman
When Jacquelyn Foreman first rode her café-style motorcycle over I-35 and saw Austin’s skyline appear against a bright Texas sky, she felt it—a spark of belonging. Years later, that same spark returned when she
Jacquelyn's Other Listings
Source: Unlock MLS (Austin Board of REALTORS®)
MLS Number: 3054263
- 7513 Becasseau Dr
- 7605 Becasseau Dr
- 7516 Montage Dr
- 7604 Montage Dr
- 7701 Becasseau Dr
- 7705 Becasseau Dr
- 7605 Ecureil Dr
- 17429 Angelique Dr
- 17701 Absinthe Dr
- 17624 Absinthe Dr
- 16909 Roselin Dr
- 16825 Roselin Dr
- 8104 Sarcelle Dr
- 7917 Ancolie Dr
- 8213 Grenadier Dr
- 8217 Grenadier Dr
- 17604 Absinthe Dr
- 17625 Chamoix Dr
- 17612 Absinthe Dr
- 17608 Absinthe Dr
- 16720 Horondelle Dr
- 7708 Alouette Dr
- 7616 Alouette Dr
- 7105 Jument Dr
- 16416 Coursier Dr
- 18033 Glenville Cove
- 17012 Rush Pea Cir
- 17110 Hattie Trace
- 17408 Wildrye Dr
- 7417 Davenport Divide Rd
- 6825 Davenport Divide Rd
- 17208 Homestead Haven
- 18235 Hewetson Cove
- 5511 Caprock Summit Dr
- 5812 Antelope Well Ln
- 6313 Empresa Dr
- 5511 Caprock Smt Dr Unit 5413.1407488
- 5511 Caprock Smt Dr Unit 4204.1407492
- 5511 Caprock Smt Dr Unit 3305.1407490
- 5511 Caprock Smt Dr Unit 4202.1407485
