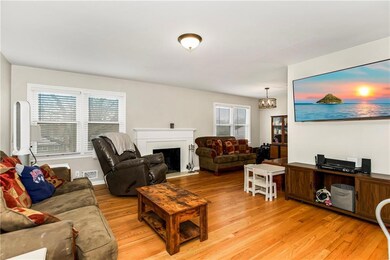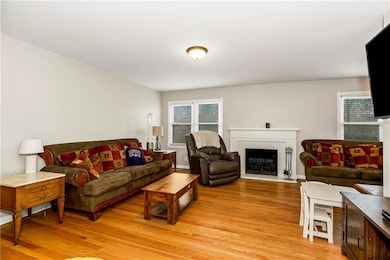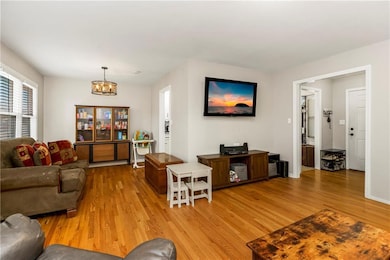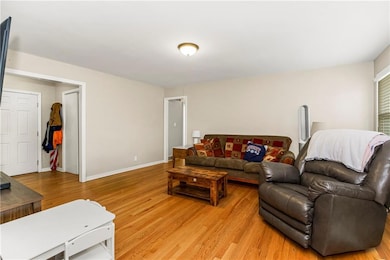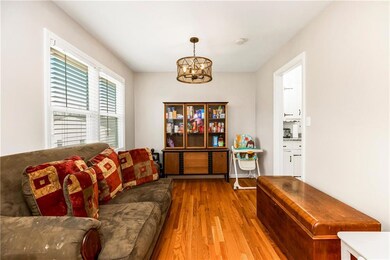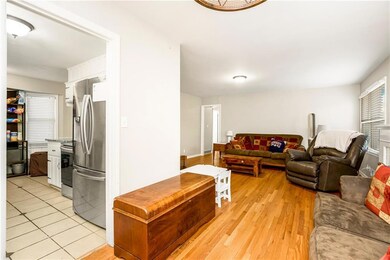
7504 Maple Ln Raytown, MO 64138
Estimated payment $1,692/month
Highlights
- Family Room with Fireplace
- No HOA
- Breakfast Room
- Ranch Style House
- Home Office
- 2 Car Attached Garage
About This Home
Welcome to 7504 Maple Lane, Raytown, MO—a beautifully designed home with huge finishes and exceptional living space! From the moment you step inside, you’ll be captivated by the warm and inviting ambiance created by the gorgeous fireplace, a true focal point of the living area.
This home features a updated master bath, charming kitchen with plenty of cabinetry, perfect for cooking and entertaining. The formal dining room adds an elegant touch, making it ideal for hosting gatherings. With a walk-out basement, you gain additional living space, including a 2nd fireplace and a dedicated office area—perfect for remote work or a cozy retreat or can be 4th bedroom.
Step outside to enjoy the large, fenced backyard, offering plenty of room for outdoor activities, pets, and relaxation. A utility shed provides extra storage for all your tools and equipment. The attached oversized garage ensures ample parking and storage.
Located close to major highways, shopping, and great eateries, this home offers both convenience and comfort. Don't miss out on this incredible opportunity—schedule your showing today!
Listing Agent
RE/MAX Elite, REALTORS Brokerage Phone: 816-645-2537 License #2019038450 Listed on: 03/14/2025

Home Details
Home Type
- Single Family
Est. Annual Taxes
- $3,546
Year Built
- Built in 1960
Lot Details
- 0.26 Acre Lot
- Wood Fence
Parking
- 2 Car Attached Garage
- Front Facing Garage
Home Design
- Ranch Style House
- Traditional Architecture
- Frame Construction
- Composition Roof
- Wood Siding
Interior Spaces
- Ceiling Fan
- Entryway
- Family Room with Fireplace
- 2 Fireplaces
- Living Room with Fireplace
- Home Office
- Carpet
Kitchen
- Breakfast Room
- Built-In Electric Oven
- Dishwasher
Bedrooms and Bathrooms
- 3 Bedrooms
Finished Basement
- Basement Fills Entire Space Under The House
- Fireplace in Basement
- Laundry in Basement
Schools
- Southwood Elementary School
- Raytown South High School
Additional Features
- City Lot
- Forced Air Heating and Cooling System
Community Details
- No Home Owners Association
- Southwood Heights Subdivision
Listing and Financial Details
- Assessor Parcel Number 45-810-07-11-00-0-00-000
- $0 special tax assessment
Map
Home Values in the Area
Average Home Value in this Area
Tax History
| Year | Tax Paid | Tax Assessment Tax Assessment Total Assessment is a certain percentage of the fair market value that is determined by local assessors to be the total taxable value of land and additions on the property. | Land | Improvement |
|---|---|---|---|---|
| 2024 | $3,546 | $39,305 | $5,630 | $33,675 |
| 2023 | $3,522 | $39,305 | $5,147 | $34,158 |
| 2022 | $1,644 | $17,480 | $3,582 | $13,898 |
| 2021 | $1,650 | $17,480 | $3,582 | $13,898 |
| 2020 | $1,661 | $17,433 | $3,582 | $13,851 |
| 2019 | $1,653 | $17,433 | $3,582 | $13,851 |
| 2018 | $1,468 | $16,038 | $3,596 | $12,442 |
| 2017 | $1,423 | $16,038 | $3,596 | $12,442 |
| 2016 | $1,423 | $15,637 | $3,523 | $12,114 |
| 2014 | $1,397 | $15,181 | $3,420 | $11,761 |
Property History
| Date | Event | Price | Change | Sq Ft Price |
|---|---|---|---|---|
| 07/09/2025 07/09/25 | Price Changed | $255,000 | +3.0% | $134 / Sq Ft |
| 05/08/2025 05/08/25 | Price Changed | $247,500 | -1.0% | $130 / Sq Ft |
| 03/26/2025 03/26/25 | For Sale | $250,000 | +8.7% | $132 / Sq Ft |
| 10/11/2022 10/11/22 | Sold | -- | -- | -- |
| 09/19/2022 09/19/22 | Pending | -- | -- | -- |
| 09/16/2022 09/16/22 | For Sale | $229,900 | +70.3% | $121 / Sq Ft |
| 07/12/2017 07/12/17 | Sold | -- | -- | -- |
| 05/26/2017 05/26/17 | Pending | -- | -- | -- |
| 05/06/2017 05/06/17 | For Sale | $135,000 | -- | $71 / Sq Ft |
Purchase History
| Date | Type | Sale Price | Title Company |
|---|---|---|---|
| Warranty Deed | -- | Security 1St Title | |
| Warranty Deed | -- | Security 1St Title | |
| Warranty Deed | -- | Alpha Title Guaranty Inc | |
| Interfamily Deed Transfer | $100,000 | Security Land Title Company |
Mortgage History
| Date | Status | Loan Amount | Loan Type |
|---|---|---|---|
| Open | $225,834 | FHA | |
| Previous Owner | $132,554 | FHA | |
| Previous Owner | $55,250 | New Conventional | |
| Previous Owner | $16,900 | Credit Line Revolving | |
| Previous Owner | $80,000 | Stand Alone Refi Refinance Of Original Loan |
Similar Homes in Raytown, MO
Source: Heartland MLS
MLS Number: 2536344
APN: 45-810-07-11-00-0-00-000
- 7515 Arlington Ave
- 7616 Elm Ave
- 9012 E 75th St
- 9011 E 75th St
- 9206 Vaughn Ave
- 9023 E 74th Terrace
- 9009 E 74th Terrace
- 9901 E 76th Terrace
- 8929 E 74th St
- 7303 Ditzler Ave
- 9119 Richards Dr
- 7907 Elm Ave
- 7424 Maywood Ave
- 8805 E 75th St
- 9021 E 79th St
- 8809 E 73rd St
- 7415 Ash Ave
- 8716 E 74th St
- 7918 Overton Dr
- 7325 Hardy Ave
- 9001 E 75th St
- 7228 Raytown Rd
- 7705 Raytown Rd
- 7444 Blue Ridge Blvd
- 8005 Tennessee Ave
- 8701 E 77 Terrace
- 8627 Countryshire Ln
- 8610 E 80th Terrace
- 7919 Hedges Ave
- 8118 Willow Way
- 8903 E 84th St
- 8903 E 84 St
- 6541 Raytown Rd
- 7308 Crisp Ave
- 7929 Sycamore Ave
- 11258 E 71st Terrace
- 9912 E 85 Terrace
- 8607 Elm Ave
- 8620 W Utopia Dr
- 6425 Blue Ridge Blvd

