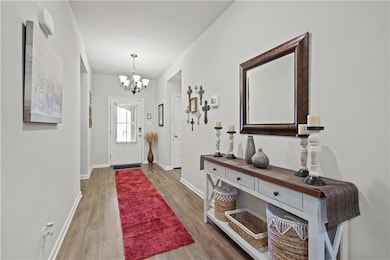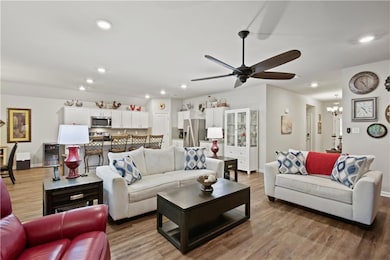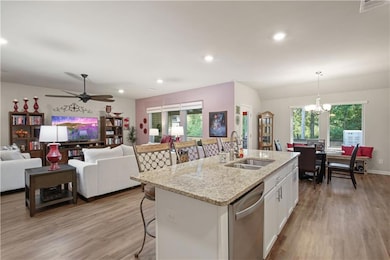
75048 Crestview Hills Loop Covington, LA 70435
Estimated payment $1,908/month
Highlights
- Acadian Style Architecture
- Granite Countertops
- Stainless Steel Appliances
- Covington Elementary School Rated A-
- Covered Patio or Porch
- Recessed Lighting
About This Home
BETTER THAN NEW! Just 5 Years Young with Numerous Upgrades! This home features an inviting open floor plan with beautiful laminate wood flooring throughout, NO CARPET. The bright, spacious den includes new recessed lighting and plenty of natural sunlight. The large kitchen boasts granite countertops, stainless-steel appliances, and a convenient center island—great for easy meal prep. A sunny dining area completes the space. The primary bathroom offers a newly remodeled enlarged shower and granite vanity, plus a huge walk-in closet. Step outside to a relaxing covered patio overlooking a privacy-fenced backyard that backs to a wooded area for extra seclusion. Additional highlights include: interior laundry with cabinetry, a security system with new control panel (2025), new ceiling fans in all bedrooms, window blinds throughout, a 16’ x 17.5’ composite deck, French drainage system with sump pump, new Generac generator (2025), large storage shed, and a tankless water heater. The HVAC system was inspected and cleaned in 2025. Don’t miss this move-in-ready gem — come see it today!
Home Details
Home Type
- Single Family
Est. Annual Taxes
- $1,841
Year Built
- Built in 2019
Lot Details
- Lot Dimensions are 60 x 120
- Rectangular Lot
- Property is in excellent condition
HOA Fees
- $29 Monthly HOA Fees
Home Design
- Acadian Style Architecture
- Brick Exterior Construction
- Slab Foundation
- Shingle Roof
- Vinyl Siding
Interior Spaces
- 2,473 Sq Ft Home
- Property has 1 Level
- Recessed Lighting
- Window Screens
- Washer and Dryer Hookup
Kitchen
- Range
- Microwave
- Dishwasher
- Stainless Steel Appliances
- Granite Countertops
- Disposal
Bedrooms and Bathrooms
- 4 Bedrooms
- 3 Full Bathrooms
Home Security
- Carbon Monoxide Detectors
- Fire and Smoke Detector
Parking
- 2 Car Garage
- Garage Door Opener
Utilities
- Central Heating and Cooling System
- Heating System Uses Gas
- Well
Additional Features
- Covered Patio or Porch
- Outside City Limits
Community Details
- River Park Crossing Subdivision
Listing and Financial Details
- Tax Lot 41
- Assessor Parcel Number 34992
Map
Home Values in the Area
Average Home Value in this Area
Tax History
| Year | Tax Paid | Tax Assessment Tax Assessment Total Assessment is a certain percentage of the fair market value that is determined by local assessors to be the total taxable value of land and additions on the property. | Land | Improvement |
|---|---|---|---|---|
| 2024 | $1,841 | $23,285 | $4,000 | $19,285 |
| 2023 | $1,841 | $23,285 | $4,000 | $19,285 |
| 2022 | $196,999 | $23,285 | $4,000 | $19,285 |
| 2021 | $1,966 | $23,285 | $4,000 | $19,285 |
| 2020 | $299 | $2,400 | $2,400 | $0 |
Property History
| Date | Event | Price | List to Sale | Price per Sq Ft | Prior Sale |
|---|---|---|---|---|---|
| 10/24/2025 10/24/25 | For Sale | $329,900 | +31.3% | $133 / Sq Ft | |
| 06/29/2020 06/29/20 | Sold | -- | -- | -- | View Prior Sale |
| 06/10/2020 06/10/20 | For Sale | $251,200 | -- | $102 / Sq Ft |
Purchase History
| Date | Type | Sale Price | Title Company |
|---|---|---|---|
| Cash Sale Deed | $248,900 | Dhi Title |
About the Listing Agent

As a licensed real estate agent in Louisiana and Mississippi, a proud military spouse, and devoted mom, I go the extra mile for my clients. My passion for what I do shines through in every transaction. With over two decades in the real estate industry, I bring knowledge, commitment, and experience to guide you through the buying and selling process.
Proudly serving as a Coast Guard Spouse, I understand the challenges of frequent relocations. Specializing in assisting military families, I
Maribel's Other Listings
Source: ROAM MLS
MLS Number: 2527750
APN: 34992
- 16761 Highland Heights Dr
- 16819 Highland Heights Dr
- 16730 Highland Heights Dr
- 16518 M P Planche Rd
- 75705 Rickelin Dr
- 0 Highway 25 None
- 75405 Victoria Dr
- 75633 Sylvia Dr
- 75420 Victoria Dr
- 75417 Victoria Dr
- 75424 Victoria Dr
- 75748 Rickelin Dr
- 75545 Joyce Dr
- 0 Joyce Dr
- Townsend IV H Plan at River Park Estates
- Ramsey V G Plan at River Park Estates
- 75348 Sydney Dr
- 1933 Bryce Dr
- 2015 Rue St Louis Loop
- 1421 Zachery Ct
- 2000 Pine Crest Ave
- 421 Creekside Ct
- 424 Purslane Dr
- 175 Inspiration Ln
- 103 Sumner St
- 887 Woodsprings Ct
- 307 E 34th Ave
- 1208 W 23rd Ave
- 502 E Magee St
- 1329 W 20th Ave
- 1210 W 21st Ave
- 1102 W 22nd Ave Unit 6
- 720 N Tyler St
- 333 N Tyler St
- 507 Lakewood Northshore Dr
- 201 S Taylor St
- 20318 Palm Blvd






