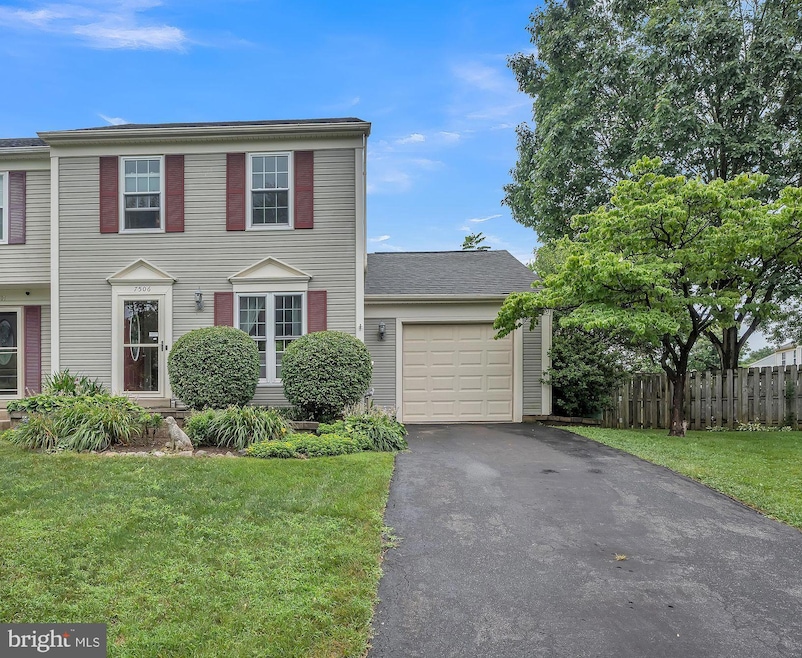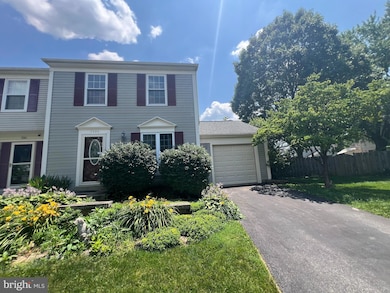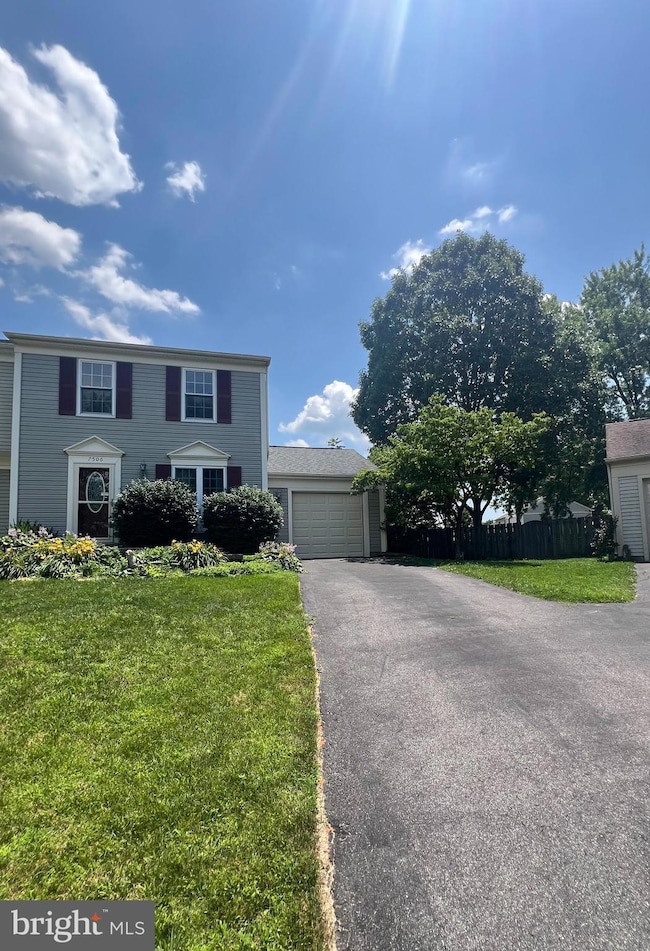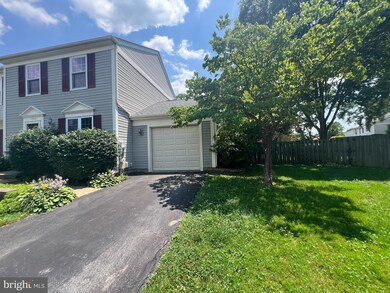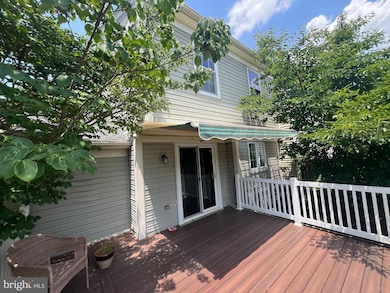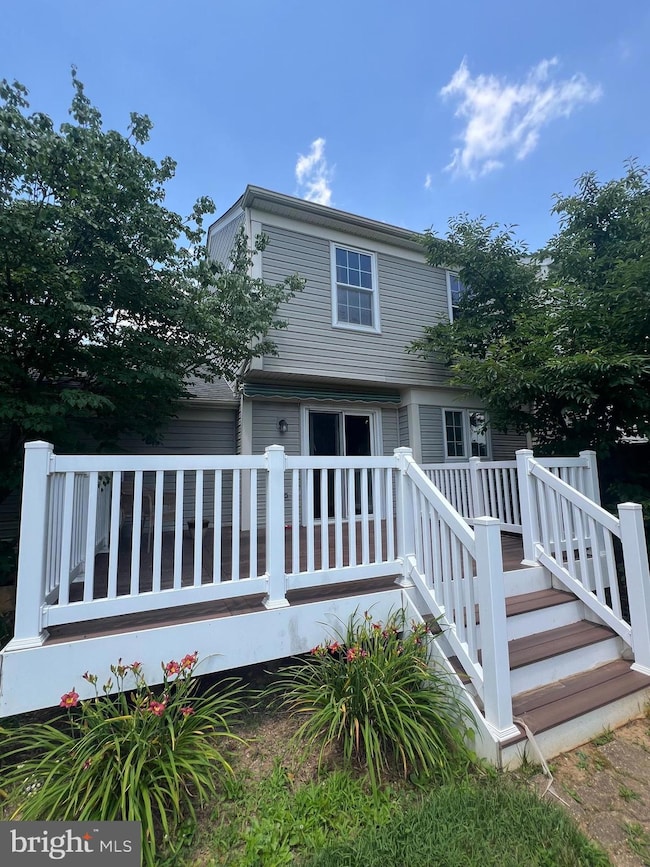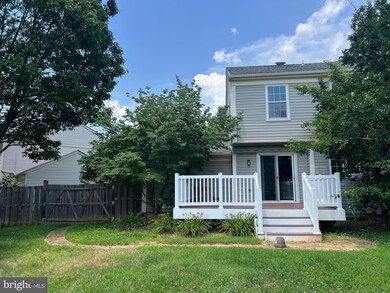
7506 Filbert Terrace Gaithersburg, MD 20879
Stewart Town NeighborhoodEstimated payment $3,031/month
Highlights
- Colonial Architecture
- Clubhouse
- Tennis Courts
- Col. Zadok Magruder High School Rated A-
- Community Pool
- 1 Car Attached Garage
About This Home
OPEN HOUSE CANCELLED. Welcome home to this charming 3-story, 3-bedroom, 2.5-bath semi-detached gem in highly sought-after Hadley Farms! Boasting fantastic curb appeal and a beautifully landscaped yard – the largest of any semi-detached in the community – this home immediately impresses. Step inside to discover new highest quality LVT is upstairs, on both staircases, and in the main floor front hall and kitchen! The LVT flooring upstairs, complementing the spacious bedrooms, including a primary suite with a generous walk-in closet. The deep 1-car garage offers ample storage. Enjoy unparalleled outdoor living on the huge Trex back deck, complete with an electronic awning for comfortable enjoyment no matter the weather. The HVAC with long-lasting air filter was added in 2022 . In the last three years the appliances upgraded include the top-of-the-line HVAC , the convection electric range with self-cleaning feature, as well as the top-loading washer and dryer. A new toilet in the half bath adds to the turn-key appeal. Don't miss this opportunity for comfortable living and exceptional outdoor space!
Townhouse Details
Home Type
- Townhome
Est. Annual Taxes
- $4,353
Year Built
- Built in 1986
Lot Details
- 9,321 Sq Ft Lot
- Property is Fully Fenced
- Wood Fence
HOA Fees
- $72 Monthly HOA Fees
Parking
- 1 Car Attached Garage
- 1 Driveway Space
- Parking Storage or Cabinetry
- Front Facing Garage
- Garage Door Opener
Home Design
- Semi-Detached or Twin Home
- Colonial Architecture
- Permanent Foundation
- Vinyl Siding
Interior Spaces
- Property has 3 Levels
- Family Room
- Living Room
- Dining Room
- Laundry Room
Bedrooms and Bathrooms
- 3 Bedrooms
- En-Suite Primary Bedroom
Finished Basement
- Interior Basement Entry
- Sump Pump
Outdoor Features
- Shed
Utilities
- Central Air
- Heat Pump System
- Electric Water Heater
Listing and Financial Details
- Tax Lot 26
- Assessor Parcel Number 160102547154
Community Details
Overview
- Association fees include trash, snow removal, common area maintenance
- Hadley Farms Subdivision
Amenities
- Clubhouse
Recreation
- Tennis Courts
- Community Basketball Court
- Community Playground
- Community Pool
Map
Home Values in the Area
Average Home Value in this Area
Tax History
| Year | Tax Paid | Tax Assessment Tax Assessment Total Assessment is a certain percentage of the fair market value that is determined by local assessors to be the total taxable value of land and additions on the property. | Land | Improvement |
|---|---|---|---|---|
| 2024 | $4,353 | $339,233 | $0 | $0 |
| 2023 | $1,545 | $291,900 | $150,000 | $141,900 |
| 2022 | $2,834 | $282,567 | $0 | $0 |
| 2021 | $2,679 | $273,233 | $0 | $0 |
| 2020 | $5,100 | $263,900 | $150,000 | $113,900 |
| 2019 | $2,468 | $257,733 | $0 | $0 |
| 2018 | $2,396 | $251,567 | $0 | $0 |
| 2017 | $2,321 | $245,400 | $0 | $0 |
| 2016 | $2,515 | $235,900 | $0 | $0 |
| 2015 | $2,515 | $226,400 | $0 | $0 |
| 2014 | $2,515 | $216,900 | $0 | $0 |
Property History
| Date | Event | Price | Change | Sq Ft Price |
|---|---|---|---|---|
| 07/11/2025 07/11/25 | Pending | -- | -- | -- |
| 07/05/2025 07/05/25 | For Sale | $470,000 | +9.3% | $291 / Sq Ft |
| 05/19/2022 05/19/22 | Sold | $430,000 | 0.0% | $364 / Sq Ft |
| 05/01/2022 05/01/22 | Pending | -- | -- | -- |
| 04/28/2022 04/28/22 | For Sale | $430,000 | +23.6% | $364 / Sq Ft |
| 05/12/2020 05/12/20 | Sold | $348,000 | +0.9% | $295 / Sq Ft |
| 04/07/2020 04/07/20 | Pending | -- | -- | -- |
| 04/05/2020 04/05/20 | For Sale | $345,000 | -- | $292 / Sq Ft |
Purchase History
| Date | Type | Sale Price | Title Company |
|---|---|---|---|
| Deed | $430,000 | Goldschein Scott B | |
| Special Warranty Deed | $348,000 | None Available | |
| Deed | $82,300 | -- |
Mortgage History
| Date | Status | Loan Amount | Loan Type |
|---|---|---|---|
| Previous Owner | $342,358 | FHA | |
| Previous Owner | $341,696 | FHA | |
| Previous Owner | $100,000 | Future Advance Clause Open End Mortgage |
Similar Homes in Gaithersburg, MD
Source: Bright MLS
MLS Number: MDMC2187956
APN: 01-02547154
- 7510 Filbert Terrace
- 7547 Filbert Terrace
- 7507 Elioak Terrace
- 20003 Mattingly Terrace
- 20016 Mattingly Terrace
- 7454 Brenish Dr
- 7419 Lake Katrine Terrace
- 7714 Shady Brook Ln
- 8014 Harbor Tree Way
- 7472 Rosewood Manor Ln
- 20303 Battery Bend Place
- 7728 Heritage Farm Dr
- 8011 Lions Crest Way
- 8008 Lions Crest Way
- 8233 Gallery Ct
- 20008 Giantstep Terrace
- 7901 Warfield Rd
- 8113 Plum Creek Dr
- 7904 Windsor Knoll Ln
- 6445 Stream Valley Way
