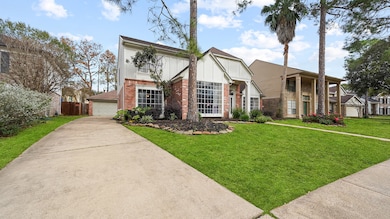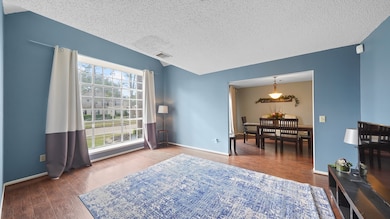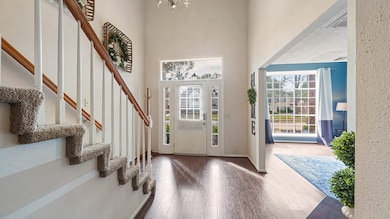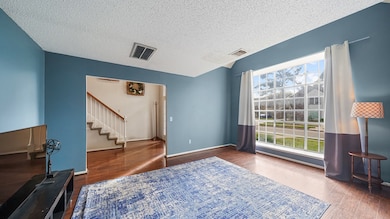
7518 Honey Creek Ln Houston, TX 77095
Copperfield NeighborhoodEstimated payment $2,840/month
Highlights
- Heated In Ground Pool
- Clubhouse
- Traditional Architecture
- Lowery Elementary School Rated A-
- Deck
- 5-minute walk to Park Falls Pool
About This Home
Looking for a great place to call home? This lovely home has so many great features starting with the warm bank of landscaping adorning the front yard. Step inside to a soaring entryway, formal living and dining, large kitchen with breakfast table space and huge den. All making it the perfect place to host guests or spend the evening with the family yet allowing everyone to have some space. The primary bedroom is tucked away on the first floor and has great natural light along with an updated primary bath complete with a separate shower and soaking tub. Backyard features your own pool perfect for the summer months and with attached hot tub it's a great place to relax after a long day. Detached rear garage, library area/kids study area upstairs, granite countertops in kitchen and more. Call your Realtor today to schedule a private showing. Great location, subdivision has 4 parks, 2 pools and over 5 miles of walking trails through the neighborhood making this a great place to work & play
Home Details
Home Type
- Single Family
Est. Annual Taxes
- $7,245
Year Built
- Built in 1986
Lot Details
- 7,689 Sq Ft Lot
- Cul-De-Sac
- Northwest Facing Home
- Back Yard Fenced
HOA Fees
- $59 Monthly HOA Fees
Parking
- 2 Car Detached Garage
- Driveway
Home Design
- Traditional Architecture
- Brick Exterior Construction
- Slab Foundation
- Composition Roof
- Wood Siding
Interior Spaces
- 2,590 Sq Ft Home
- 2-Story Property
- High Ceiling
- Ceiling Fan
- Gas Log Fireplace
- Window Treatments
- Family Room
- Living Room
- Breakfast Room
- Dining Room
- Utility Room
- Washer and Gas Dryer Hookup
- Security Gate
Kitchen
- Breakfast Bar
- Gas Oven
- Gas Cooktop
- <<microwave>>
- Dishwasher
- Kitchen Island
- Disposal
Flooring
- Wood
- Carpet
- Tile
Bedrooms and Bathrooms
- 4 Bedrooms
- Double Vanity
- Soaking Tub
- Separate Shower
Eco-Friendly Details
- Energy-Efficient HVAC
- Ventilation
Outdoor Features
- Heated In Ground Pool
- Deck
- Patio
Schools
- Lowery Elementary School
- Aragon Middle School
- Langham Creek High School
Utilities
- Central Heating and Cooling System
- Heating System Uses Gas
Community Details
Overview
- Association fees include recreation facilities
- Copperfield South Village HOA, Phone Number (281) 855-9867
- Copperfield Southcreek Village Subdivision
Amenities
- Picnic Area
- Clubhouse
Recreation
- Community Playground
- Community Pool
- Park
- Trails
Map
Home Values in the Area
Average Home Value in this Area
Tax History
| Year | Tax Paid | Tax Assessment Tax Assessment Total Assessment is a certain percentage of the fair market value that is determined by local assessors to be the total taxable value of land and additions on the property. | Land | Improvement |
|---|---|---|---|---|
| 2024 | $5,026 | $321,762 | $64,588 | $257,174 |
| 2023 | $5,026 | $318,946 | $64,588 | $254,358 |
| 2022 | $6,699 | $308,600 | $46,019 | $262,581 |
| 2021 | $6,437 | $253,711 | $46,019 | $207,692 |
| 2020 | $6,417 | $245,164 | $38,349 | $206,815 |
| 2019 | $6,443 | $238,344 | $38,349 | $199,995 |
| 2018 | $2,192 | $221,506 | $38,349 | $183,157 |
| 2017 | $6,011 | $221,506 | $38,349 | $183,157 |
| 2016 | $5,636 | $207,692 | $38,349 | $169,343 |
| 2015 | $2,225 | $195,870 | $38,349 | $157,521 |
| 2014 | $2,225 | $180,217 | $33,505 | $146,712 |
Property History
| Date | Event | Price | Change | Sq Ft Price |
|---|---|---|---|---|
| 03/25/2025 03/25/25 | For Sale | $392,987 | -- | $152 / Sq Ft |
Purchase History
| Date | Type | Sale Price | Title Company |
|---|---|---|---|
| Vendors Lien | -- | American Title Co | |
| Vendors Lien | -- | American Title Co |
Mortgage History
| Date | Status | Loan Amount | Loan Type |
|---|---|---|---|
| Open | $54,018 | FHA | |
| Open | $235,653 | FHA | |
| Previous Owner | $121,500 | No Value Available | |
| Closed | $30,380 | No Value Available |
About the Listing Agent

As a RE/MAX agent, Kimberly is dedicated to helping her clients find the home of their dreams. Whether they are buying or selling a home or simply curious about the local market, she would love to offer her support and services. Kimberly knows the local community, both as an agent and a neighbor, and can help guide clients through the nuances of the local market. With access to top listings, a worldwide network, exceptional marketing strategies, and innovative technology, she works hard to
Kimberly's Other Listings
Source: Houston Association of REALTORS®
MLS Number: 6322906
APN: 1165350030065
- 16202 Elm Point Ct
- 16307 Rainbow Lake Rd
- 16219 Rainbow Lake Rd
- 7615 Sandygate Ln
- 7511 Marble Glen Ln
- 7714 High Village Dr Unit 221
- 16307 Thistleglen Dr
- 15903 Ridge Park Dr
- 7710 Woodlett Ct
- 7419 Foxton Place Ct
- 15838 Mesa Gardens Dr
- 7746 Springville Dr
- 7615 Clover Canyon Cir
- 7770 Pine Center Dr
- 7318 Starbridge Dr
- 7327 Skybright Ln
- 7607 Plumtree Forest Cir
- 15735 Mesa Gardens Dr
- 7307 Sunlight Ln
- 16331 Dew Drop Ln
- 16202 Peach Bough Ln
- 7426 Daylight Ln
- 7306 Thistleglen Cir
- 7752 High Village Dr
- 7615 Clover Canyon Cir
- 7707 Thorncreek Way
- 7230 Dew Mist Ln
- 16042 Glenbrook Knoll Ln
- 7772 Park Falls Dr
- 7235 Daylight Ln
- 16702 Pebbleglen Dr
- 7302 Palisades Heights Dr
- 16122 Cairngorm Ave
- 16322 Chimneystone Dr
- 7914 Rothesay Chase Rd
- 15910 Fm 529 Rd
- 7610 Mccormick Mill Ct
- 15622 Valley Creek Dr
- 16923 Poplar Hill St
- 16306 Oakside Hollow Ln






