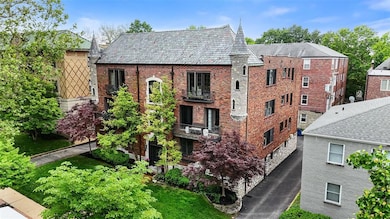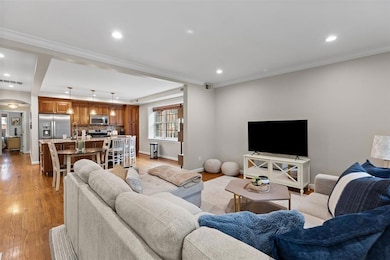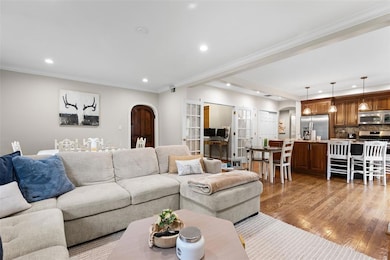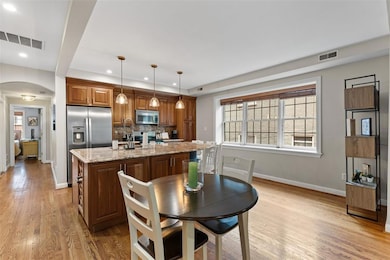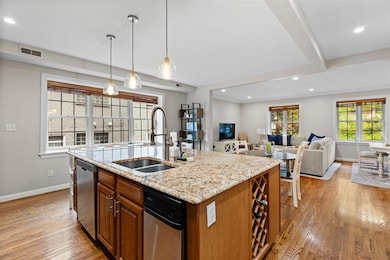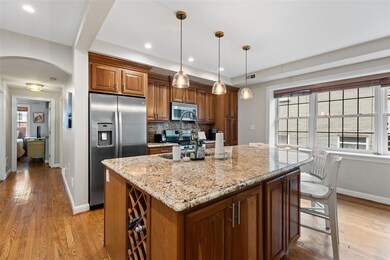
7520 Buckingham Dr Unit 1W Saint Louis, MO 63105
Downtown Clayton NeighborhoodEstimated payment $3,669/month
Highlights
- Traditional Architecture
- Home Office
- Living Room
- Glenridge Elementary School Rated A+
- 1 Car Attached Garage
- 1-Story Property
About This Home
Welcome to this beautifully updated 2-bedroom, 2-bathroom condo with office in the heart of the Moorlands in Clayton. Situated on the first floor of a well-maintained building, this spacious and light-filled unit offers the perfect blend of modern comfort and convenience.
Step inside to find an open floor plan with updates throughout, hardwood floors, and large windows that flood the space with natural light. The kitchen has been tastefully updated, featuring granite countertops, stainless steel appliances, ample cabinetry, and a breakfast bar that opens to the dining and living areas—ideal for both everyday living and entertaining.
The primary suite boasts generous closet space with a sleek en-suite bathroom with updated finishes. A second bedroom and full renovated hall bath provide plenty of space for guests or family. The office space is perfect for remote work or can serve as a third bedroom.
Enjoy the ease of first-floor access, in-unit laundry, and reserved garage parking. Located in one of Clayton’s most desirable neighborhoods, you're just steps away from parks, top-rated schools, fine dining, shopping, and easy access to major highways.
Highlights:
2 Bedrooms | 2 Bathrooms | Office
First-floor unit with open layout
Updated kitchen and baths
Hardwood floors and modern finishes
Reserved parking and in-unit laundry
Walkable, central Clayton location
This is low-maintenance living with high-end touches in a sought-after location
Property Details
Home Type
- Condominium
Est. Annual Taxes
- $4,742
Year Built
- Built in 1935
HOA Fees
- $425 Monthly HOA Fees
Parking
- 1 Car Attached Garage
Home Design
- Traditional Architecture
- Brick Exterior Construction
Interior Spaces
- 1,360 Sq Ft Home
- 1-Story Property
- Living Room
- Home Office
- Dryer
- Basement
Kitchen
- <<microwave>>
- Dishwasher
- Trash Compactor
- Disposal
Bedrooms and Bathrooms
- 2 Bedrooms
- 2 Full Bathrooms
Schools
- Glenridge Elem. Elementary School
- Wydown Middle School
- Clayton High School
Additional Features
- Historic Home
- Forced Air Heating and Cooling System
Listing and Financial Details
- Assessor Parcel Number 19J-13-3141
Community Details
Overview
- Association fees include ground maintenance, maintenance parking/roads, sewer, snow removal, trash, water
- 4 Units
- Buckingham Condominium Association
Amenities
- Community Storage Space
Map
Home Values in the Area
Average Home Value in this Area
Tax History
| Year | Tax Paid | Tax Assessment Tax Assessment Total Assessment is a certain percentage of the fair market value that is determined by local assessors to be the total taxable value of land and additions on the property. | Land | Improvement |
|---|---|---|---|---|
| 2023 | $4,742 | $69,460 | $19,890 | $49,570 |
| 2022 | $4,454 | $61,770 | $21,960 | $39,810 |
| 2021 | $4,439 | $61,770 | $21,960 | $39,810 |
| 2020 | $4,793 | $64,650 | $21,960 | $42,690 |
| 2019 | $4,729 | $64,650 | $21,960 | $42,690 |
| 2018 | $4,269 | $59,350 | $19,890 | $39,460 |
| 2017 | $4,241 | $59,350 | $19,890 | $39,460 |
| 2016 | $4,054 | $54,020 | $14,990 | $39,030 |
| 2015 | $4,090 | $54,020 | $14,990 | $39,030 |
| 2014 | $4,651 | $59,060 | $25,560 | $33,500 |
Property History
| Date | Event | Price | Change | Sq Ft Price |
|---|---|---|---|---|
| 07/01/2025 07/01/25 | Price Changed | $514,466 | -2.0% | $378 / Sq Ft |
| 05/28/2025 05/28/25 | For Sale | $524,850 | +47.9% | $386 / Sq Ft |
| 05/27/2021 05/27/21 | Sold | -- | -- | -- |
| 04/28/2021 04/28/21 | Price Changed | $354,900 | -4.1% | $261 / Sq Ft |
| 04/07/2021 04/07/21 | Price Changed | $369,999 | -2.6% | $272 / Sq Ft |
| 03/18/2021 03/18/21 | For Sale | $379,900 | 0.0% | $279 / Sq Ft |
| 05/23/2018 05/23/18 | Rented | $2,300 | -4.2% | -- |
| 04/19/2018 04/19/18 | For Rent | $2,400 | +4.3% | -- |
| 12/05/2016 12/05/16 | Rented | $2,300 | 0.0% | -- |
| 11/04/2016 11/04/16 | Under Contract | -- | -- | -- |
| 10/21/2016 10/21/16 | For Rent | $2,300 | +17.9% | -- |
| 06/16/2014 06/16/14 | Rented | $1,950 | 0.0% | -- |
| 06/16/2014 06/16/14 | For Rent | $1,950 | -- | -- |
| 05/07/2014 05/07/14 | Under Contract | -- | -- | -- |
Purchase History
| Date | Type | Sale Price | Title Company |
|---|---|---|---|
| Warranty Deed | $350,000 | Title Partners Agency Llc | |
| Warranty Deed | -- | Title Partners | |
| Warranty Deed | $375,000 | -- |
Mortgage History
| Date | Status | Loan Amount | Loan Type |
|---|---|---|---|
| Open | $280,000 | New Conventional | |
| Closed | $280,000 | New Conventional | |
| Previous Owner | $222,300 | Adjustable Rate Mortgage/ARM | |
| Previous Owner | $300,000 | Fannie Mae Freddie Mac |
Similar Homes in the area
Source: MARIS MLS
MLS Number: MIS25034306
APN: 19J-13-3141
- 7520 Oxford Dr Unit 3W
- 7539 Oxford Dr Unit 2W
- 7544 York Dr Unit 3E
- 7530 Cromwell Dr Unit 1S
- 7428 Wellington Way
- 7431 York Dr
- 705 Westwood Dr Unit 3C
- 703 Westwood Dr Unit 1B
- 800 S Hanley Rd Unit 2D
- 7570 Byron Place Unit 3W
- 7570 Byron Place Unit 3E
- 816 S Hanley Rd Unit 8C
- 710 S Hanley Rd Unit 10A
- 710 S Hanley Rd Unit 18B
- 900 S Hanley Rd Unit 15B
- 900 S Hanley Rd Unit 10B
- 900 S Hanley Rd Unit 1D
- 900 S Hanley Rd Unit 7B
- 900 S Hanley Rd Unit 15E
- 900 S Hanley Rd Unit PG
- 7517 Oxford Dr Unit 3B
- 7557 Buckingham Dr
- 7547 Wellington Way Unit 1C
- 813 Westwood Dr Unit A
- 7553-7557 Cromwell Dr
- 7563 Clayton Rd
- 7506 Cromwell Dr
- 618 S Hanley Rd Unit 2N
- 522 S Hanley Rd
- 901 S Hanley Rd
- 7331 Forsyth Blvd Unit 1E
- 7355 Lindell Blvd
- 1081 Terrace Dr
- 1081 Terrace Dr Unit 2
- 1146 Moorlands Dr
- 7300 Lindell Blvd
- 7300 Lindell Blvd
- 7300 Lindell Blvd
- 7300 Lindell Blvd
- 212 S Meramec Ave

