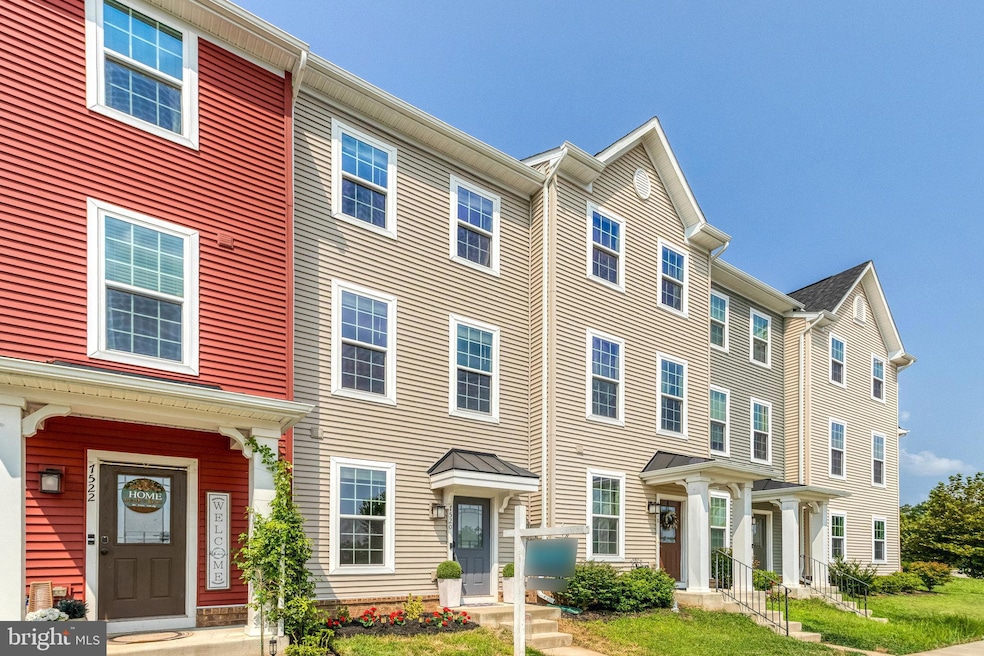
7520 Hancock St Bealeton, VA 22712
Estimated payment $2,577/month
Highlights
- Open Floorplan
- Wood Flooring
- Stainless Steel Appliances
- Colonial Architecture
- Upgraded Countertops
- Balcony
About This Home
Beautiful Three-Level Townhome in the Desirable Mintbrook Community!
Built just five years ago, this well-maintained home offers impressive curb appeal with a charming covered front porch area. The entry level welcomes you with luxury vinyl plank flooring and a flexible bonus room perfect for a home office, guest space, or cozy den—plus a convenient half bath. Upstairs, the main level features soaring 10’ ceilings and an open-concept design that blends style and functionality. The upgraded kitchen shines with granite countertops, stainless steel appliances, a spacious island with breakfast bar, and crisp white cabinetry. It flows effortlessly into the large family room, creating a perfect space for both entertaining and everyday living. The upper level includes a generous owner’s suite with two closets and a spa-like en-suite bath featuring dual vanities and an oversized tiled shower. A second bedroom, full hall bath, and stacked washer/dryer complete the top floor. Additional highlights include a private balcony off the kitchen and an attached 1-car garage. Ideally located near shopping and dining with easy access to Warrenton, Culpeper, and Fredericksburg, this is a fantastic opportunity in a growing community! Seller is offering a $3,000 toward new carpet!
Townhouse Details
Home Type
- Townhome
Est. Annual Taxes
- $2,742
Year Built
- Built in 2020
HOA Fees
- $103 Monthly HOA Fees
Parking
- 1 Car Direct Access Garage
- Rear-Facing Garage
- Garage Door Opener
- Driveway
Home Design
- Colonial Architecture
- Craftsman Architecture
- Contemporary Architecture
- Slab Foundation
Interior Spaces
- 1,600 Sq Ft Home
- Property has 3 Levels
- Open Floorplan
- Ceiling Fan
- Double Pane Windows
- Window Screens
- Atrium Doors
- Family Room Off Kitchen
- Combination Kitchen and Dining Room
- Wood Flooring
- Natural lighting in basement
Kitchen
- Eat-In Kitchen
- Electric Oven or Range
- Stove
- Built-In Microwave
- Ice Maker
- Dishwasher
- Stainless Steel Appliances
- Kitchen Island
- Upgraded Countertops
- Disposal
Bedrooms and Bathrooms
- 2 Bedrooms
- En-Suite Bathroom
Laundry
- Dryer
- Washer
Home Security
Schools
- Grace Miller Elementary School
- Cedar Lee Middle School
- Liberty High School
Utilities
- Central Heating and Cooling System
- Back Up Electric Heat Pump System
- Vented Exhaust Fan
- Electric Water Heater
Additional Features
- ENERGY STAR Qualified Equipment for Heating
- Balcony
- 1,176 Sq Ft Lot
Listing and Financial Details
- Tax Lot 16
- Assessor Parcel Number 6899-08-9415
Community Details
Overview
- Association fees include common area maintenance, insurance, management, reserve funds, road maintenance, snow removal, trash
- Firstservice Residential HOA
- Mintbrook Subdivision
- Property Manager
Recreation
- Community Playground
Additional Features
- Common Area
- Fire and Smoke Detector
Map
Home Values in the Area
Average Home Value in this Area
Tax History
| Year | Tax Paid | Tax Assessment Tax Assessment Total Assessment is a certain percentage of the fair market value that is determined by local assessors to be the total taxable value of land and additions on the property. | Land | Improvement |
|---|---|---|---|---|
| 2025 | $2,936 | $303,600 | $60,000 | $243,600 |
| 2024 | $2,877 | $303,600 | $60,000 | $243,600 |
| 2023 | $2,755 | $303,600 | $60,000 | $243,600 |
| 2022 | $2,755 | $303,600 | $60,000 | $243,600 |
| 2021 | $2,445 | $244,600 | $60,000 | $184,600 |
| 2020 | $1,674 | $60,000 | $60,000 | $0 |
Property History
| Date | Event | Price | Change | Sq Ft Price |
|---|---|---|---|---|
| 08/14/2025 08/14/25 | For Sale | $412,000 | +11.4% | $258 / Sq Ft |
| 03/08/2024 03/08/24 | Sold | $370,000 | +1.5% | $231 / Sq Ft |
| 02/10/2024 02/10/24 | Pending | -- | -- | -- |
| 02/08/2024 02/08/24 | For Sale | $364,500 | -- | $228 / Sq Ft |
Purchase History
| Date | Type | Sale Price | Title Company |
|---|---|---|---|
| Deed | $370,000 | Cardinal Title Group | |
| Warranty Deed | $264,480 | Nvr Settlement Services Inc |
Mortgage History
| Date | Status | Loan Amount | Loan Type |
|---|---|---|---|
| Open | $333,000 | New Conventional | |
| Previous Owner | $270,000 | New Conventional | |
| Previous Owner | $259,689 | New Conventional |
Similar Homes in Bealeton, VA
Source: Bright MLS
MLS Number: VAFQ2017622
APN: 6899-08-9415
- 5153 Penn St
- 5527 Hale St
- 2936 Revere St
- 7602 Hancock St
- 3189 Jefferson Blvd
- 6606 Lafayette Ave
- 10954 Blake Ln
- 10942 Rugby Dr
- 6763 Rugby Place
- 6739 Huntland Dr
- 10819 Grimbert Ct
- 6829 Crescent Ridge Ct
- 10853 King Nobel Ln
- 6311 Liberty Rd
- 10799 Reynard Fox Ln
- 10816 King Nobel Ln
- 10843 Spencer St
- 1074 Winter Place
- 1070 Winter Place
- 1084 Winter Place
- 7602 Hancock St
- 3201 Jefferson Blvd
- 10954 Blake Ln
- 4475 Bacon St
- 6337 Village Center Dr
- 6185 Newton Ln
- 6180 Newton Ln
- 11131 Kira Ct
- 11235 Torrie Way Unit I
- 11174 Ashlee Brooke Dr
- 6181 Beach Rd
- 12252 Piney Ln
- 8687 James Madison Hwy
- 5320 Turkey Run Rd
- 21526 Elkwood Crossing
- 12285 Elk Run Church Rd
- 12710 Foxtrot Rd
- 527 Old Meetze Rd
- 335 Winners Cir
- 115 Manor Ct






