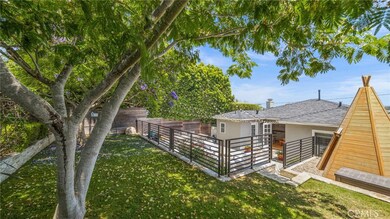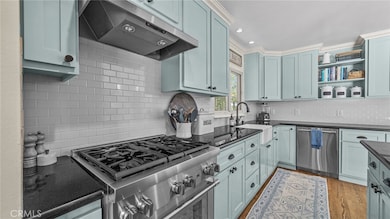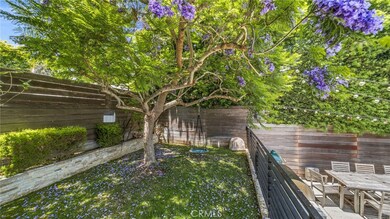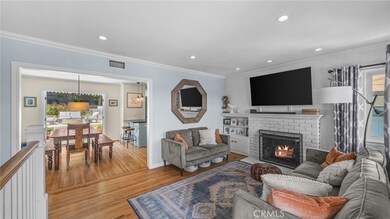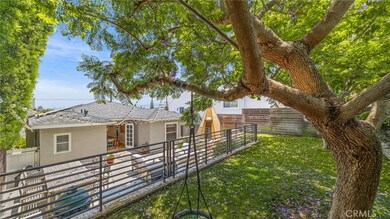
753 Loma Vista St El Segundo, CA 90245
Estimated payment $11,076/month
Highlights
- City Lights View
- Lawn
- 2 Car Attached Garage
- Richmond Street Elementary School Rated A
- No HOA
- Cooling System Powered By Gas
About This Home
Located on the desirable west side of El Segundo, this thoughtfully updated 3-bedroom, 2.5-bathroom home blends modern comfort with timeless charm.
Upstairs, rich hardwood floors flow throughout a bright and airy living space. The inviting family room features a classic white brick fireplace and abundant natural light from windows on two sides. The adjacent dining area opens through French doors to a private, multi-level backyard — complete with a cozy seating and BBQ area, plus a raised lawn that's perfect for kids or pets to play.
The updated kitchen offers both style and functionality, boasting a butler’s pantry with built-in wine fridge and ample storage. Two spacious bedrooms and a full bathroom complete the upper level.
Downstairs, the private primary suite offers a peaceful retreat with an office nook. Also included is an en-suite bathroom with oversized shower as well as a walk-in closet with generous space.
The garage has an electric car charging port installed.
Enjoy the best of South Bay living with easy access to beaches, major freeways, top-rated schools, and El Segundo's vibrant dining and shopping scene.
Listing Agent
Strand Hill Properties Brokerage Phone: 310-739-7050 License #00910321 Listed on: 07/16/2025
Home Details
Home Type
- Single Family
Est. Annual Taxes
- $14,979
Year Built
- Built in 1957
Lot Details
- 4,021 Sq Ft Lot
- Lawn
- Back Yard
Parking
- 2 Car Attached Garage
Interior Spaces
- 1,563 Sq Ft Home
- 2-Story Property
- Family Room with Fireplace
- City Lights Views
- Dishwasher
- Laundry Room
Bedrooms and Bathrooms
- 3 Bedrooms | 2 Main Level Bedrooms
Schools
- El Segundo High School
Utilities
- Cooling System Powered By Gas
- Forced Air Heating System
Additional Features
- Solar Heating System
- Urban Location
Community Details
- No Home Owners Association
Listing and Financial Details
- Tax Lot 1
- Tax Tract Number 1
- Assessor Parcel Number 4131005003
Map
Home Values in the Area
Average Home Value in this Area
Tax History
| Year | Tax Paid | Tax Assessment Tax Assessment Total Assessment is a certain percentage of the fair market value that is determined by local assessors to be the total taxable value of land and additions on the property. | Land | Improvement |
|---|---|---|---|---|
| 2025 | $14,979 | $1,361,360 | $1,089,091 | $272,269 |
| 2024 | $14,979 | $1,334,668 | $1,067,737 | $266,931 |
| 2023 | $14,581 | $1,308,499 | $1,046,801 | $261,698 |
| 2022 | $14,744 | $1,282,843 | $1,026,276 | $256,567 |
| 2021 | $14,541 | $1,257,690 | $1,006,153 | $251,537 |
| 2020 | $14,268 | $1,244,795 | $995,837 | $248,958 |
| 2019 | $14,042 | $1,220,388 | $976,311 | $244,077 |
| 2018 | $13,178 | $1,196,460 | $957,168 | $239,292 |
| 2016 | $9,095 | $813,357 | $668,997 | $144,360 |
| 2015 | $8,981 | $801,141 | $658,949 | $142,192 |
| 2014 | $8,786 | $785,449 | $646,042 | $139,407 |
Property History
| Date | Event | Price | Change | Sq Ft Price |
|---|---|---|---|---|
| 07/16/2025 07/16/25 | For Sale | $1,795,000 | +56.1% | $1,148 / Sq Ft |
| 06/21/2016 06/21/16 | Sold | $1,150,000 | +4.6% | $736 / Sq Ft |
| 05/21/2016 05/21/16 | Pending | -- | -- | -- |
| 05/17/2016 05/17/16 | For Sale | $1,099,000 | -- | $703 / Sq Ft |
Purchase History
| Date | Type | Sale Price | Title Company |
|---|---|---|---|
| Interfamily Deed Transfer | -- | None Available | |
| Interfamily Deed Transfer | -- | Synrgo | |
| Grant Deed | $1,150,000 | Chicago Title Company | |
| Interfamily Deed Transfer | -- | Lenders Choice Title Company | |
| Grant Deed | $794,000 | Lawyers Title | |
| Interfamily Deed Transfer | -- | Lawyers Title | |
| Individual Deed | $525,000 | Lawyers Title Company |
Mortgage History
| Date | Status | Loan Amount | Loan Type |
|---|---|---|---|
| Open | $1,220,000 | New Conventional | |
| Closed | $977,500 | New Conventional | |
| Previous Owner | $640,000 | New Conventional | |
| Previous Owner | $500,000 | New Conventional | |
| Previous Owner | $635,200 | Fannie Mae Freddie Mac | |
| Previous Owner | $375,000 | Purchase Money Mortgage | |
| Closed | $45,000 | No Value Available |
Similar Homes in the area
Source: California Regional Multiple Listing Service (CRMLS)
MLS Number: SB25157906
APN: 4131-005-003
- 536 W Maple Ave
- 721 Bayonne St
- 741 Hillcrest St
- 618 W Elm Ave
- 715 W Palm Ave
- 616 W Imperial Ave Unit 2
- 709 Redwood Ave
- 940 Hillcrest St
- 955 Virginia St
- 125 W Sycamore Ave
- 631 W Pine Ave
- 310 W Imperial Ave Unit 6
- 222 W Imperial Ave Unit 3
- 900 Cedar St Unit 107
- 900 Cedar St Unit 308
- 770 W Imperial Ave Unit 16
- 935 Main St Unit 303
- 950 Main St Unit 205
- 412 Richmond St
- 318 E Maple Ave
- 665 W Palm Ave
- 418 W Palm Ave
- 609 Hillcrest St
- 535 Loma Vista St Unit GST
- 640 W Imperial Ave Unit 2
- 640 W Imperial Ave Unit 7
- 950 Virginia St
- 770 W Imperial Ave Unit 33
- 434 Main St Unit 434 Main Street
- 321 E Oak Ave
- 956 Eucalyptus Dr Unit B
- 328 E Imperial Ave
- 617 Illinois Ct Unit 12
- 617 Illinois Ct Unit 9
- 617 Illinois Ct Unit 22
- 420 Illinois St
- 317 Gull St Unit One Half
- 200 45th St
- 200 Gull St Unit 200 Gull Street Unit B
- 216 44th St Unit 218

