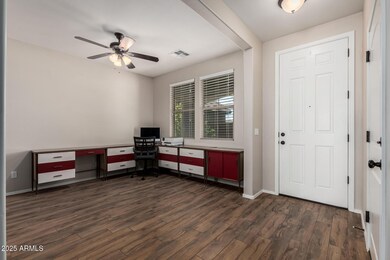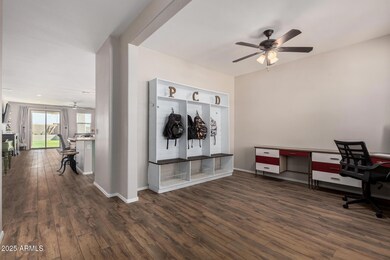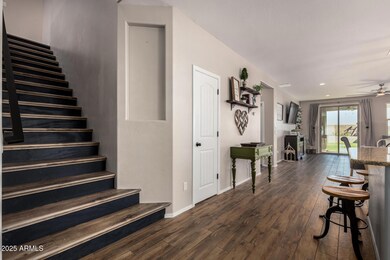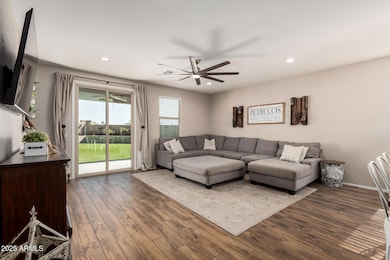7531 W Rock Springs Dr Peoria, AZ 85383
Estimated payment $3,954/month
Highlights
- RV Access or Parking
- Gated Community
- Corner Lot
- Terramar Elementary School Rated A-
- Main Floor Primary Bedroom
- Granite Countertops
About This Home
Look no further! This heavily upgraded, corner lot home in Rock Springs is THE ONE! BRAND NEW EXTERIOR PAINT! Too many pros to list, but here goes: upgraded flooring tile/LVP throughout, remodeled kitchen & upstairs bath & a dream backyard w/ turf, a massive pergola & 10 ft RV gate w/ extra parking. The interior boasts a downstairs primary, impeccable kitchen, adorable butler's pantry w/ coffee bar, open concept & a neutral aesthetic. You know all those projects you've been putting off? They've all been done for you here! Gorgeous upgraded stairs & modern bannister lead to an enormous loft that serves as a perfect flex space or teen room w/ an extra storage closet ideal for camping or sports gear. Walk- closets in every room & a laundry room with built-in shelving. The possibilities are endless; don't miss out!
Home Details
Home Type
- Single Family
Est. Annual Taxes
- $2,770
Year Built
- Built in 2012
Lot Details
- 9,787 Sq Ft Lot
- Desert faces the front and back of the property
- Block Wall Fence
- Artificial Turf
- Corner Lot
HOA Fees
- $105 Monthly HOA Fees
Parking
- 2 Car Direct Access Garage
- Oversized Parking
- Garage Door Opener
- RV Access or Parking
Home Design
- Wood Frame Construction
- Tile Roof
- Stucco
Interior Spaces
- 3,207 Sq Ft Home
- 2-Story Property
- Ceiling height of 9 feet or more
- Ceiling Fan
- Double Pane Windows
Kitchen
- Kitchen Updated in 2025
- Eat-In Kitchen
- Breakfast Bar
- Electric Cooktop
- Built-In Microwave
- Kitchen Island
- Granite Countertops
Flooring
- Floors Updated in 2021
- Tile
- Vinyl
Bedrooms and Bathrooms
- 4 Bedrooms
- Primary Bedroom on Main
- Bathroom Updated in 2021
- Primary Bathroom is a Full Bathroom
- 2.5 Bathrooms
- Dual Vanity Sinks in Primary Bathroom
- Bathtub With Separate Shower Stall
Laundry
- Laundry Room
- Washer and Dryer Hookup
Outdoor Features
- Covered Patio or Porch
- Outdoor Storage
- Playground
Schools
- Peoria Elementary School
- Sandra Day O'connor High School
Utilities
- Central Air
- Heating unit installed on the ceiling
- High Speed Internet
- Cable TV Available
Listing and Financial Details
- Tax Lot 347
- Assessor Parcel Number 201-20-092
Community Details
Overview
- Association fees include ground maintenance, street maintenance
- Trestle Association, Phone Number (480) 422-0888
- Built by COURTLAND HOMES
- Rock Springs 2 Phase 1 Subdivision
Security
- Gated Community
Map
Home Values in the Area
Average Home Value in this Area
Tax History
| Year | Tax Paid | Tax Assessment Tax Assessment Total Assessment is a certain percentage of the fair market value that is determined by local assessors to be the total taxable value of land and additions on the property. | Land | Improvement |
|---|---|---|---|---|
| 2025 | $2,770 | $34,636 | -- | -- |
| 2024 | $2,724 | $32,987 | -- | -- |
| 2023 | $2,724 | $43,320 | $8,660 | $34,660 |
| 2022 | $2,621 | $33,250 | $6,650 | $26,600 |
| 2021 | $2,754 | $31,080 | $6,210 | $24,870 |
| 2020 | $2,706 | $30,570 | $6,110 | $24,460 |
| 2019 | $2,626 | $30,150 | $6,030 | $24,120 |
| 2018 | $2,535 | $30,650 | $6,130 | $24,520 |
| 2017 | $2,445 | $28,920 | $5,780 | $23,140 |
| 2016 | $2,285 | $28,120 | $5,620 | $22,500 |
| 2015 | $2,121 | $26,970 | $5,390 | $21,580 |
Property History
| Date | Event | Price | Change | Sq Ft Price |
|---|---|---|---|---|
| 09/15/2025 09/15/25 | Price Changed | $679,000 | -6.3% | $212 / Sq Ft |
| 06/09/2025 06/09/25 | Price Changed | $725,000 | -3.3% | $226 / Sq Ft |
| 04/24/2025 04/24/25 | Price Changed | $749,999 | -3.8% | $234 / Sq Ft |
| 04/02/2025 04/02/25 | Price Changed | $779,900 | -2.5% | $243 / Sq Ft |
| 03/21/2025 03/21/25 | For Sale | $799,900 | -- | $249 / Sq Ft |
Purchase History
| Date | Type | Sale Price | Title Company |
|---|---|---|---|
| Special Warranty Deed | $216,165 | First American Title Ins Co |
Mortgage History
| Date | Status | Loan Amount | Loan Type |
|---|---|---|---|
| Open | $191,100 | New Conventional | |
| Closed | $208,500 | New Conventional | |
| Closed | $190,700 | New Conventional | |
| Closed | $198,980 | Purchase Money Mortgage |
Source: Arizona Regional Multiple Listing Service (ARMLS)
MLS Number: 6839424
APN: 201-20-092
- 7662 W Rowel Rd
- 26943 N 74th Ave
- 26264 N 74th Ln
- Sage Plan at Aloravita - Retreat
- Marigold Plan at Aloravita - Retreat
- Daisy Plan at Aloravita - Retreat
- Larkspur Plan at Aloravita - Retreat
- Sunflower Plan at Aloravita - Retreat
- 27189 N 75th Dr
- 26272 N 73rd Dr
- 7329 W Tether Trail
- 7632 W Remuda Dr
- 7660 W Remuda Dr
- 7242 W Rowel Rd
- 7639 W Remuda Dr
- Calico Plan at Aloravita - South Discovery Collection
- Iris Plan at Aloravita - South Discovery Collection
- Azelia Plan at Aloravita - South Discovery Collection
- Marigold Plan at Aloravita - South Discovery Collection
- Holly Plan at Aloravita - South Discovery Collection
- 7435 W Spur Dr
- 7621 W Quail Track Dr
- 7377 W Tombstone Trail
- 26223 N 72nd Dr
- 7614 W Fetlock Trail
- 7859 W Redbird Rd
- 7433 W Buckhorn Trail
- 7417 W Buckhorn Trail
- 7422 W Buckhorn Trail
- 7392 W Buckhorn Trail
- 26072 N 74th Ave
- 6970 W Paso Trail
- 7033 W Honeysuckle Dr
- 7013 W Bajada Rd
- 7632 W Saddlehorn Rd
- 7700 W Saddlehorn Rd
- 25377 N 75th Ln
- 6777 W Molly Ln
- 7679 Nosean Rd
- 25069 N 76th Dr







