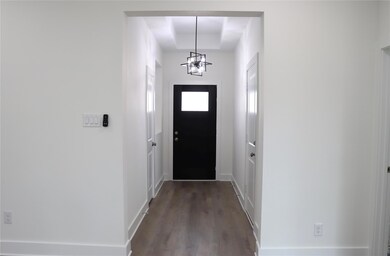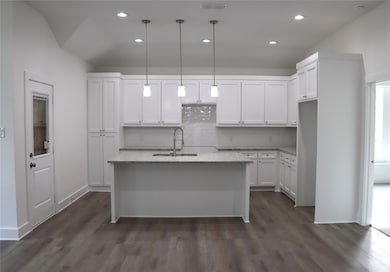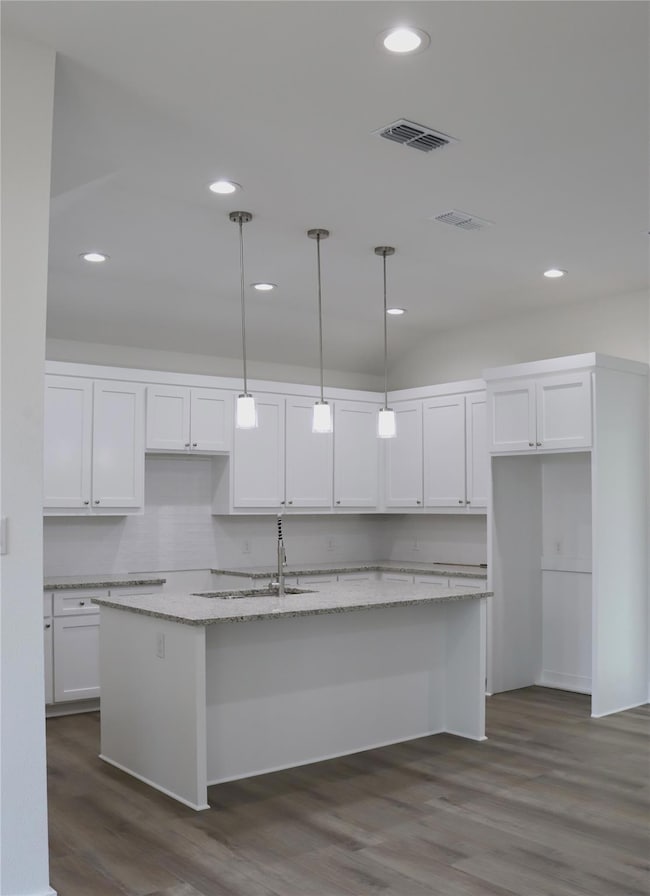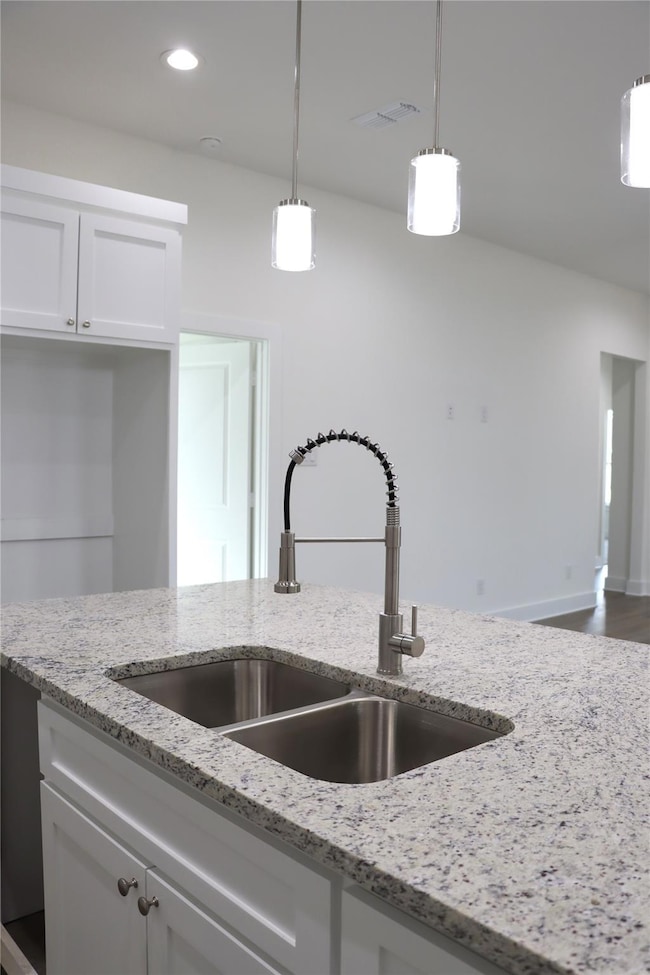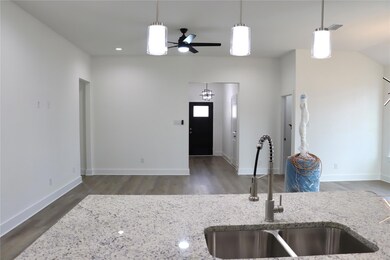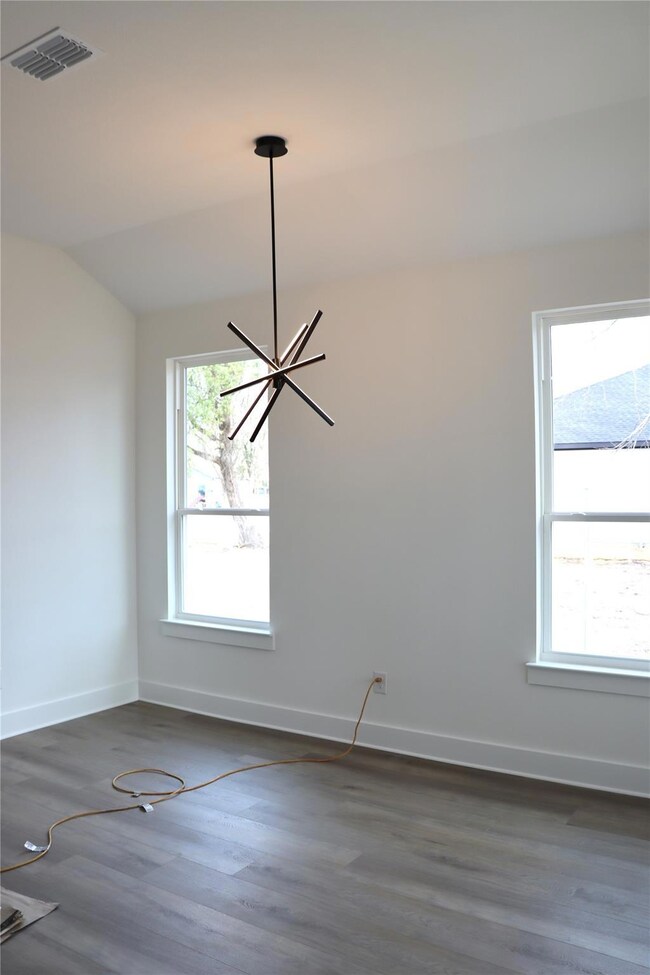
754 Ezekial Ave Dallas, TX 75217
McCommas Bluff NeighborhoodEstimated payment $1,758/month
Highlights
- New Construction
- Contemporary Architecture
- Covered patio or porch
- Open Floorplan
- Granite Countertops
- 1 Car Direct Access Garage
About This Home
Brand-new home in Dallas! This thoughtfully designed 4-bedroom, 2-bathroom home offers a seamless blend of style, comfort, and functionality. With its open-concept layout, modern finishes, and abundant natural light, this home is built to impress. The kitchen is a true highlight, featuring expansive cabinetry for generous storage, sleek granite countertops, a subway tile backsplash, and a spacious island with a deep dual sink—perfect for casual dining and entertaining. Contemporary pendant lighting and recessed fixtures elevate the space, and stainless steel appliances will be installed before closing. The primary suite provides a peaceful escape, complete with an ensuite bathroom featuring dual sinks, a walk-in shower, and a spacious closet. Three additional bedrooms offer versatility for guests, a home office, or extra storage. Step outside to enjoy the covered patio and newly sodded backyard, ideal for relaxing or entertaining. The home’s modern farmhouse exterior boasts clean lines, contrasting tones, and a one-car garage for added convenience. Located in a prime Dallas area, this home offers easy access to major highways, making commuting simple. Enjoy close proximity to local parks, schools, shopping, and dining, with plenty of entertainment and outdoor activities nearby. Don't miss this opportunity to own a stunning new home in a growing community!
Listing Agent
CENTURY 21 Judge Fite Co. Brokerage Phone: 214-948-9444 License #0787708 Listed on: 03/07/2025

Home Details
Home Type
- Single Family
Est. Annual Taxes
- $1,229
Year Built
- Built in 2025 | New Construction
Parking
- 1 Car Direct Access Garage
- Inside Entrance
- Parking Accessed On Kitchen Level
- Front Facing Garage
- Driveway
Home Design
- Contemporary Architecture
- Slab Foundation
- Shingle Roof
- Composition Roof
Interior Spaces
- 1,612 Sq Ft Home
- 1-Story Property
- Open Floorplan
- Built-In Features
- Ceiling Fan
- Chandelier
- Washer and Electric Dryer Hookup
Kitchen
- Eat-In Kitchen
- Electric Range
- Microwave
- Dishwasher
- Kitchen Island
- Granite Countertops
- Disposal
Flooring
- Carpet
- Tile
- Luxury Vinyl Plank Tile
Bedrooms and Bathrooms
- 4 Bedrooms
- Walk-In Closet
- 2 Full Bathrooms
Schools
- Burleson Elementary School
- H Grady Spruce High School
Utilities
- Central Heating and Cooling System
- High Speed Internet
- Cable TV Available
Additional Features
- Covered patio or porch
- 6,316 Sq Ft Lot
Community Details
- Home Gardens 03 Subdivision
Listing and Financial Details
- Legal Lot and Block 5 / L/6256
- Assessor Parcel Number 00000552829000000
Map
Home Values in the Area
Average Home Value in this Area
Tax History
| Year | Tax Paid | Tax Assessment Tax Assessment Total Assessment is a certain percentage of the fair market value that is determined by local assessors to be the total taxable value of land and additions on the property. | Land | Improvement |
|---|---|---|---|---|
| 2024 | $1,229 | $55,000 | $55,000 | -- |
| 2023 | $1,229 | $45,000 | $45,000 | $0 |
| 2022 | $1,125 | $45,000 | $45,000 | $0 |
| 2021 | $791 | $30,000 | $30,000 | $0 |
| 2020 | $597 | $22,000 | $22,000 | $0 |
| 2019 | $626 | $22,000 | $22,000 | $0 |
| 2018 | $408 | $15,000 | $15,000 | $0 |
| 2017 | $408 | $15,000 | $15,000 | $0 |
| 2016 | $408 | $15,000 | $15,000 | $0 |
| 2015 | $411 | $15,000 | $15,000 | $0 |
| 2014 | $411 | $15,000 | $15,000 | $0 |
Property History
| Date | Event | Price | Change | Sq Ft Price |
|---|---|---|---|---|
| 07/04/2025 07/04/25 | Pending | -- | -- | -- |
| 05/15/2025 05/15/25 | Price Changed | $299,900 | -2.0% | $186 / Sq Ft |
| 04/29/2025 04/29/25 | Price Changed | $305,900 | -1.3% | $190 / Sq Ft |
| 03/07/2025 03/07/25 | For Sale | $309,900 | -- | $192 / Sq Ft |
Purchase History
| Date | Type | Sale Price | Title Company |
|---|---|---|---|
| Warranty Deed | -- | None Listed On Document | |
| Sheriffs Deed | $80,500 | None Listed On Document | |
| Contract Of Sale | -- | None Available |
Mortgage History
| Date | Status | Loan Amount | Loan Type |
|---|---|---|---|
| Closed | $0 | Land Contract Argmt. Of Sale |
Similar Homes in Dallas, TX
Source: North Texas Real Estate Information Systems (NTREIS)
MLS Number: 20865274
APN: 00000552829000000
- 746 Ezekial Ave
- 766 Bethpage Ave
- 821 Rayenell Ave
- 746 Ella Ave
- 6257 Fenway St
- 703 Neomi Ave
- 6221 Sarah Lee Ln
- 535 Alcorn Ave
- 522 Helena St
- 6207 Misty Wood Dr
- 6107 Elam Rd
- 6706 Elam Rd
- 433 Alcorn Ave
- 1234 Templecliff Dr
- 370 Stoneport Dr
- 437 N Jim Miller Rd
- 6306 Bellbrook Dr
- 242 Ezekial Ave
- 240 Ezekial Ave
- 6202 Trinity Creek Dr

