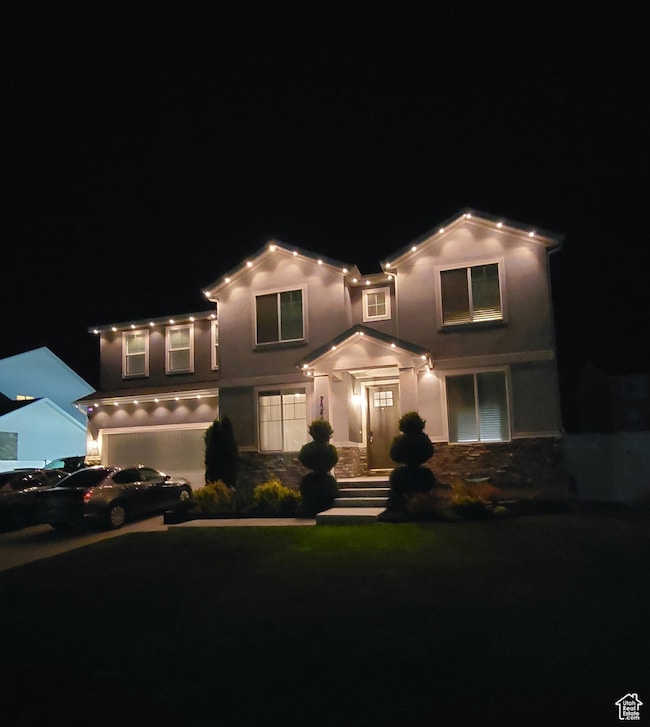
7544 S Wood Farms Dr West Jordan, UT 84084
Shadow Mountain NeighborhoodEstimated payment $5,592/month
Highlights
- Second Kitchen
- Mature Trees
- 1 Fireplace
- RV or Boat Parking
- Mountain View
- <<doubleOvenToken>>
About This Home
Mark Your Calendar! Showings officially begin after the Open House on May 31, 2025, from 10 AM to 2 PM! Be among the first to see this stunning property-your dream home could be waiting! Rare Opportunity in Wood Farms, West Jordan, UT! This 8-bedroom, 4-bath gem with an accessory dwelling unit (ADU) offers endless possibilities-perfect for homeowners, multi-generational living, or savvy investors. Luxury Living at Its Finest With 4,737 sq ft of elegance, a separate basement entrance, and expansive parking for more than 7 cars and RVs, this home is designed for convenience and comfort. Spacious Bedrooms for Everyone All eight bedrooms feature walk-in closets, providing ample storage and organization for every resident. Modern Upgrades Throughout, Bluetooth speakers in the kitchen, living room, office, and guest bath, Permanent exterior lighting, new carpet and water softener, Garage door motor with a 10-year warranty, Outdoor-Ready for Entertaining & Storage The backyard features an installed gas line for grilling and a power conduit ready for a future shed-perfect for outdoor gatherings and extra storage. Prime Location-Just Minutes from Jordan Landing! Quick access to shopping, dining, entertainment, and top-rated schools makes this home a true standout. This incredible home won't last long come see it today! Square footage figures are provided as a courtesy estimate only and were obtained from SL County. Buyer is advised to obtain an independent measurement.
Listing Agent
Katherine Vilchez
Utah Key Real Estate, LLC License #11739715 Listed on: 05/27/2025
Home Details
Home Type
- Single Family
Est. Annual Taxes
- $3,733
Year Built
- Built in 2019
Lot Details
- 8,712 Sq Ft Lot
- Landscaped
- Sprinkler System
- Mature Trees
- Pine Trees
- Property is zoned Single-Family, 1108
HOA Fees
- $35 Monthly HOA Fees
Parking
- 3 Car Attached Garage
- 5 Open Parking Spaces
- RV or Boat Parking
Home Design
- Stone Siding
- Asphalt
- Stucco
Interior Spaces
- 4,737 Sq Ft Home
- 3-Story Property
- 1 Fireplace
- Shades
- Blinds
- French Doors
- Sliding Doors
- Mountain Views
- Fire and Smoke Detector
Kitchen
- Second Kitchen
- <<doubleOvenToken>>
- Gas Range
- Range Hood
Flooring
- Carpet
- Laminate
- Tile
Bedrooms and Bathrooms
- 8 Bedrooms | 1 Main Level Bedroom
- Walk-In Closet
- In-Law or Guest Suite
Laundry
- Dryer
- Washer
Basement
- Walk-Out Basement
- Basement Fills Entire Space Under The House
- Exterior Basement Entry
Additional Homes
- Accessory Dwelling Unit (ADU)
Schools
- Hayden Peak Elementary School
- West Hills Middle School
- Copper Hills High School
Utilities
- Central Heating and Cooling System
- Heating System Uses Steam
- Natural Gas Connected
Community Details
- Advanced Community Servic Association, Phone Number (801) 641-1844
- Wood Farms Subdivision
Listing and Financial Details
- Exclusions: Dryer, Freezer, Refrigerator, Washer
- Assessor Parcel Number 21-30-304-008
Map
Home Values in the Area
Average Home Value in this Area
Tax History
| Year | Tax Paid | Tax Assessment Tax Assessment Total Assessment is a certain percentage of the fair market value that is determined by local assessors to be the total taxable value of land and additions on the property. | Land | Improvement |
|---|---|---|---|---|
| 2023 | $3,733 | $682,800 | $150,700 | $532,100 |
| 2022 | $3,868 | $690,100 | $147,800 | $542,300 |
| 2021 | $3,293 | $534,800 | $113,300 | $421,500 |
| 2020 | $3,108 | $473,600 | $113,300 | $360,300 |
Property History
| Date | Event | Price | Change | Sq Ft Price |
|---|---|---|---|---|
| 06/07/2025 06/07/25 | Pending | -- | -- | -- |
| 05/27/2025 05/27/25 | For Sale | $949,999 | -- | $201 / Sq Ft |
Purchase History
| Date | Type | Sale Price | Title Company |
|---|---|---|---|
| Warranty Deed | -- | -- | |
| Warranty Deed | -- | -- | |
| Warranty Deed | -- | Prime Title Services | |
| Warranty Deed | -- | None Listed On Document | |
| Special Warranty Deed | -- | Mountain View Title & Escrow | |
| Special Warranty Deed | -- | Mountain View Title & Escrow |
Mortgage History
| Date | Status | Loan Amount | Loan Type |
|---|---|---|---|
| Open | $160,000 | New Conventional | |
| Closed | $150,000 | New Conventional | |
| Previous Owner | $74,000 | New Conventional | |
| Previous Owner | $348,000 | New Conventional | |
| Previous Owner | $286,400 | New Conventional | |
| Previous Owner | $285,000 | FHA |
Similar Homes in West Jordan, UT
Source: UtahRealEstate.com
MLS Number: 2087589
APN: 21-30-304-008-0000
- 7494 S Wood Farms Dr
- 4689 W Lace Wood Dr
- 4666 Olympic Wood Ct
- 6586 W Raynolds Peak Way
- 6588 W Raynolds Peak Way
- 6592 W Raynolds Peak Way
- 7886 S Abercrombie Ln
- 4673 W Greensand Dr
- 4699 W Greensand Dr
- 7586 S Opal Mountain Way W Unit 213
- 7594 S Opal Mountain Way W
- 7591 S Opal Mountain Way W
- 7594 S Opal Mountain Way W Unit 210
- 7591 S Opal Mountain Way W Unit 204
- 7596 S Opal Mountain Way W Unit 209
- 7602 S Opal Mountain Way W Unit 207
- 7598 S Opal Mountain Way W Unit 208
- 7583 S Opal Mountain Way W Unit 201
- 7089 S Brittany Town Dr
- 4689 W Nebo Dr






