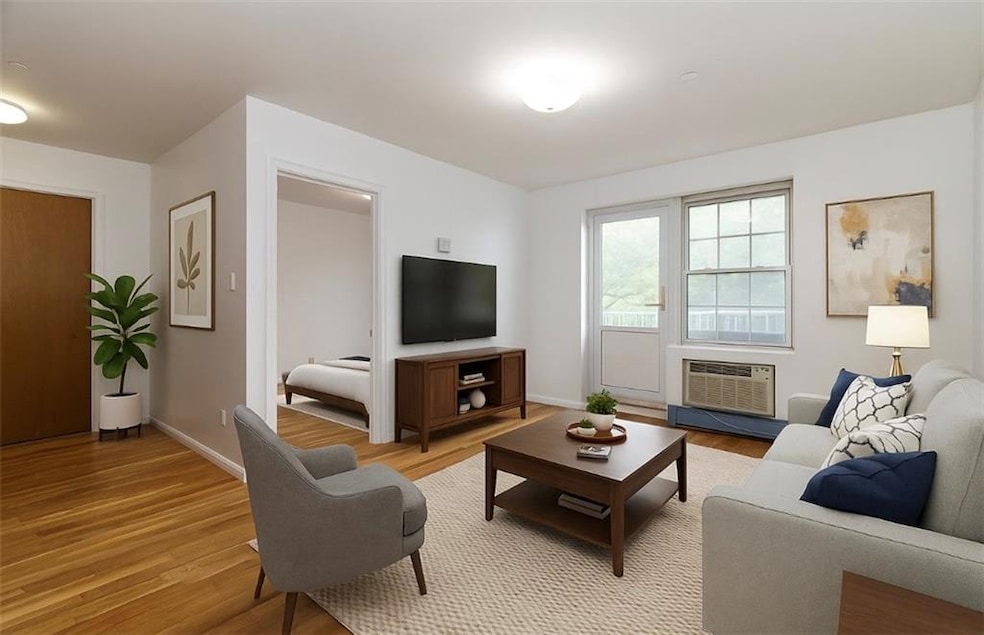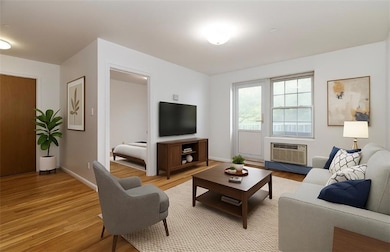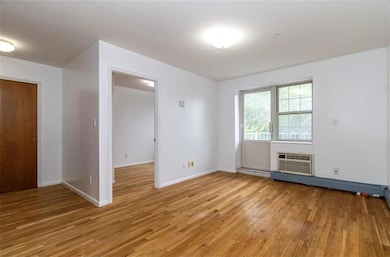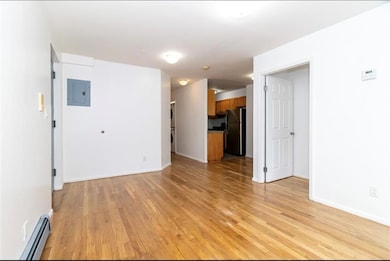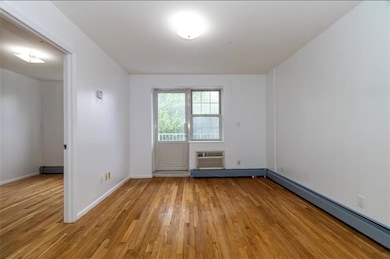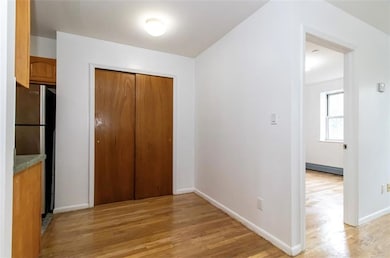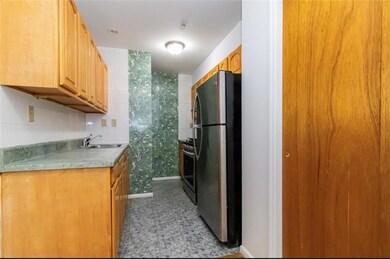
755 40th St Unit 3A Brooklyn, NY 11232
Sunset Park NeighborhoodEstimated payment $5,372/month
Highlights
- Intercom to Front Desk
- Cooling Available
- Baseboard Heating
- Wood Flooring
- Handicap Accessible
- 1 Car Garage
About This Home
Situated in the heart of Uber Chic Sunset Park, Brooklyn, this modern 3 bed, 2 bath elevator condo was erected with inspiration from the pivotal contemporary architecture movement, emphasizing functionality, aesthetics, and sustainability. This home’s forward-thinking approach integrates open and flexible spaces with minimalist aesthetic with clean lines. Designed with the end-user in mind, this condo renders an exceptional end product that will cater to buyers with the most discerning of tastes. Enter inside to find a sun-drenched open concept living and dining area that flows seamlessly to a private balcony, perfect for morning coffee or evening relaxation. The modern kitchen features stainless steel appliances, ample counter space and an external venting rangehood. The primary bedroom features an en-suite bath, generous closet space, and tons of natural sunlight, creating a peaceful retreat. The two additional bedrooms are ideal for a home office. Additional highlights include a deeded covered parking space, in-unit laundry, hardwood floors throughout, and low common charges. Enjoy enhanced security with an in-unit intercom system allowing for screening of incoming guests. The convenient location of the property provides easy access to mass transit options such as the Express D and N trains along with the Local R train. Strikingly close to recreational parks, restaurants, coffee shops, fine dining, supermarkets, pharmacies, banks, and many more conveniences. Don't miss this opportunity to own a rare 3-bedroom condo with parking in one of Brooklyn’s most dynamic neighborhoods. Most importantly, your furry friends are welcomed! Note: some pictures are virtually staged.
Open House Schedule
-
Saturday, July 19, 20251:30 to 3:00 pm7/19/2025 1:30:00 PM +00:007/19/2025 3:00:00 PM +00:00Add to Calendar
Property Details
Home Type
- Condominium
Est. Annual Taxes
- $6,311
Year Built
- Built in 2002
Home Design
- 912 Sq Ft Home
Flooring
- Wood
- Tile
Bedrooms and Bathrooms
- 3 Bedrooms
- 2 Full Bathrooms
Laundry
- Dryer
- Washer
Parking
- 1 Car Garage
- Garage Door Opener
- Deeded Parking
Utilities
- Cooling Available
- Baseboard Heating
- Heating System Uses Gas
- Septic System
Additional Features
- Stove
- Handicap Accessible
Listing and Financial Details
- Tax Block 915
Community Details
Overview
- 12 Units
- Association Phone (718) 854-0777
- 755 Condominium Condos
- Property managed by Bay Shine Property Management Inc.
Amenities
- Intercom to Front Desk
- Elevator
- Secure Lobby
Pet Policy
- Pets Allowed
Map
Home Values in the Area
Average Home Value in this Area
Tax History
| Year | Tax Paid | Tax Assessment Tax Assessment Total Assessment is a certain percentage of the fair market value that is determined by local assessors to be the total taxable value of land and additions on the property. | Land | Improvement |
|---|---|---|---|---|
| 2025 | $6,208 | $51,003 | $7,875 | $43,128 |
| 2024 | $6,208 | $56,910 | $7,875 | $49,035 |
| 2023 | $5,688 | $54,221 | $7,875 | $46,346 |
| 2022 | $5,290 | $51,874 | $7,875 | $43,999 |
| 2021 | $4,792 | $39,719 | $7,875 | $31,844 |
| 2020 | $4,792 | $45,550 | $7,875 | $37,675 |
| 2019 | $4,610 | $40,477 | $7,875 | $32,602 |
| 2018 | $3,608 | $39,076 | $7,875 | $31,201 |
| 2017 | $2,653 | $36,917 | $7,875 | $29,042 |
| 2016 | $1,802 | $34,570 | $7,875 | $26,695 |
| 2015 | -- | $32,941 | $7,875 | $25,066 |
| 2014 | -- | $32,829 | $7,875 | $24,954 |
Property History
| Date | Event | Price | Change | Sq Ft Price |
|---|---|---|---|---|
| 07/08/2025 07/08/25 | For Sale | $874,999 | -- | $959 / Sq Ft |
Mortgage History
| Date | Status | Loan Amount | Loan Type |
|---|---|---|---|
| Closed | $250,000 | No Value Available |
Similar Homes in the area
Source: Brooklyn Board of REALTORS®
MLS Number: 493999
APN: 00915-1017
- 756 40th St Unit 2R
- 756 40th St Unit 1R
- 756 40th St Unit 1F
- 4002 8th Ave
- 719 41st St
- 736 41st St
- 728 41st St Unit 3C
- 765 42nd St Unit 20
- 759 42nd St Unit 12
- 759 42nd St Unit 15
- 747 42nd St
- 761 39th St
- 4015 7th Ave Unit 1
- 705 41st St Unit 7
- 705 41st St Unit 12A
- 4105 8th Ave
- 3921 7th Ave
- 817 40th St
- 3903 7th Ave
- 772 42nd St
- 832 40th St Unit 1
- 838 41st St Unit Sunset Park 5B
- 733 43rd St Unit 1B
- 821 45th St Unit 2
- 1028 40th St
- 434 39th St Unit 2
- 432 36th St Unit 2
- 225 34th St
- 4110 4th Ave Unit 2R
- 936 4th Ave Unit 2
- 5101 6th Ave Unit 1F
- 5101 6th Ave Unit 1R
- 924 4th Ave
- 1203 38th St Unit 2nd floor
- 867 53rd St Unit 7
- 867 53rd St Unit 4
- 172 Minna St Unit 2
- 194 29th St Unit 2R
- 5323 8th Ave
- 954 3rd Ave
