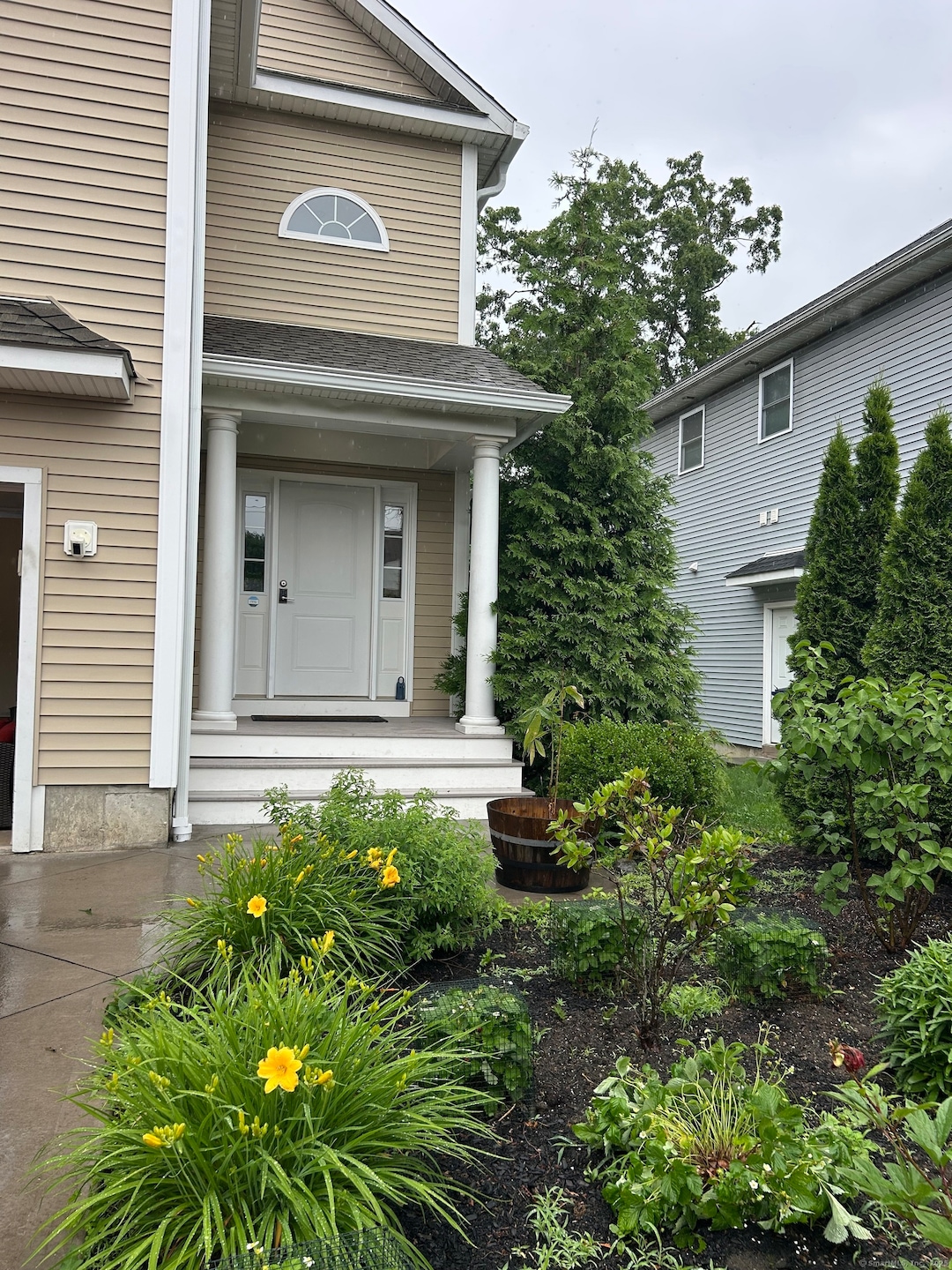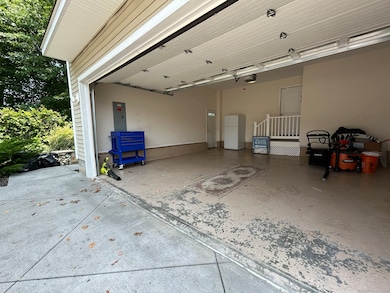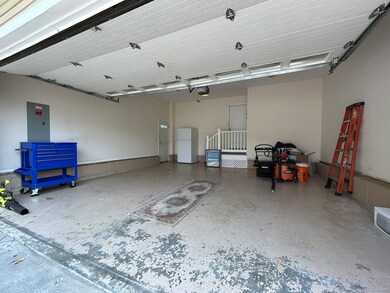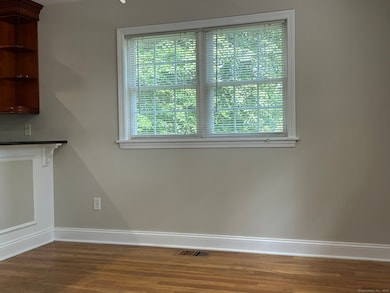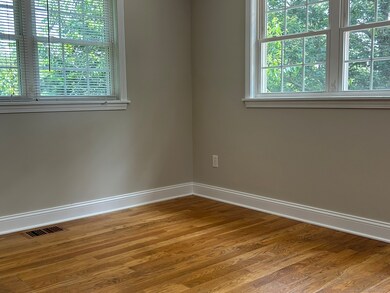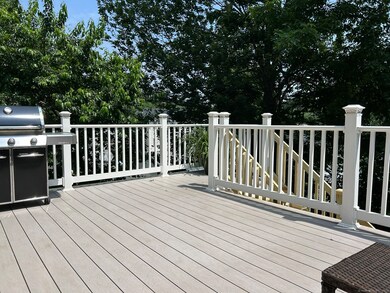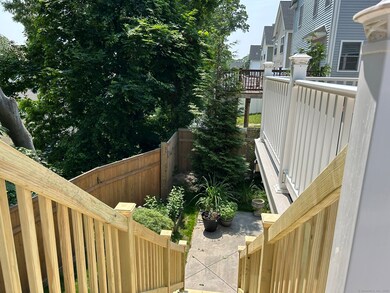
756 Hart St Bridge Port, CT 06606
North End NeighborhoodEstimated payment $3,807/month
Highlights
- Colonial Architecture
- Property is near public transit
- Cul-De-Sac
- Deck
- Attic
- Laundry Room
About This Home
Very Nice home located on the North End In Bridgeport. This lovely well maintained home is located at the end of a Cul de Sac along a line of newer constructed homes within the last 5-6 years. This home features a large living space. The owner has lived in the home since it was orginally built and has taken a very active approach in keeping up with the home. The main floor offers a large eat in kitchen that is seperated by the main family room, which could possibly be opened to offer a complete open concept. Also the entrance to the kitche is connected to the garage which makes for those shopping trips to the grovery much more convenient. The upper level offers 3 well sized Guest bedrooms, also offering a Primary Bedroom with 2 large closets and full bathroom. also on thr Upper Level, has a Laundry room for easy convenience to wash/dry and fold clothes on the same level, along with a large walk in closet on the upper level for additional overflow storage. A full walk up attic provides for additional storage or the ability to create an additional entertainment space. Basement features a full walk out french doors with high ceilings, walks out to a padded back area that is perfect for relaxing and cactching some cool breeze. This home offers so many features that should not be missed.
Home Details
Home Type
- Single Family
Est. Annual Taxes
- $10,656
Year Built
- Built in 2010
Lot Details
- 4,792 Sq Ft Lot
- Cul-De-Sac
- Garden
- Property is zoned RA
Home Design
- Colonial Architecture
- Concrete Foundation
- Asphalt Shingled Roof
- Concrete Siding
- Vinyl Siding
Interior Spaces
- French Doors
Kitchen
- Oven or Range
- Range Hood
- Microwave
- Dishwasher
Bedrooms and Bathrooms
- 4 Bedrooms
Laundry
- Laundry Room
- Laundry on upper level
- Dryer
- Washer
Attic
- Attic Floors
- Walkup Attic
- Unfinished Attic
Finished Basement
- Heated Basement
- Walk-Out Basement
- Basement Fills Entire Space Under The House
- Interior Basement Entry
Parking
- 2 Car Garage
- Parking Deck
- Automatic Garage Door Opener
- Driveway
Eco-Friendly Details
- Heating system powered by solar not connected to the grid
- Heating system powered by active solar
Outdoor Features
- Deck
- Exterior Lighting
- Shed
- Outdoor Grill
- Rain Gutters
Location
- Property is near public transit
- Property is near shops
- Property is near a bus stop
Utilities
- Central Air
- Floor Furnace
- Heating System Uses Gas
- Heating System Uses Natural Gas
Community Details
- Public Transportation
Listing and Financial Details
- Assessor Parcel Number 36921
Map
Home Values in the Area
Average Home Value in this Area
Tax History
| Year | Tax Paid | Tax Assessment Tax Assessment Total Assessment is a certain percentage of the fair market value that is determined by local assessors to be the total taxable value of land and additions on the property. | Land | Improvement |
|---|---|---|---|---|
| 2024 | $10,656 | $245,250 | $70,120 | $175,130 |
| 2023 | $10,656 | $245,250 | $70,120 | $175,130 |
| 2022 | $10,656 | $245,250 | $70,120 | $175,130 |
| 2021 | $10,656 | $245,250 | $70,120 | $175,130 |
| 2020 | $10,955 | $202,900 | $42,490 | $160,410 |
| 2019 | $10,955 | $202,900 | $42,490 | $160,410 |
| 2018 | $11,032 | $202,900 | $42,490 | $160,410 |
| 2017 | $11,032 | $202,900 | $42,490 | $160,410 |
| 2016 | $11,032 | $202,900 | $42,490 | $160,410 |
| 2015 | $9,806 | $232,370 | $22,840 | $209,530 |
| 2014 | $9,806 | $232,370 | $22,840 | $209,530 |
Property History
| Date | Event | Price | Change | Sq Ft Price |
|---|---|---|---|---|
| 06/12/2025 06/12/25 | For Sale | $550,000 | -- | $182 / Sq Ft |
Purchase History
| Date | Type | Sale Price | Title Company |
|---|---|---|---|
| Warranty Deed | -- | -- | |
| Warranty Deed | -- | -- | |
| Quit Claim Deed | -- | -- | |
| Quit Claim Deed | -- | -- | |
| Warranty Deed | $45,000 | -- | |
| Warranty Deed | $45,000 | -- | |
| Deed | $240,000 | -- | |
| Deed | $240,000 | -- |
Mortgage History
| Date | Status | Loan Amount | Loan Type |
|---|---|---|---|
| Previous Owner | $200,000 | No Value Available | |
| Previous Owner | $200,000 | No Value Available |
Similar Homes in the area
Source: SmartMLS
MLS Number: 24102879
APN: BRID-002433-000005
- 5 Stevens St
- 355 Exeter St
- 219 Exeter St
- 213 Exeter St
- 64 E Thorme St
- 240 Beechmont Ave
- 25 Broadway
- 495 Hart St
- 916 Hart St
- 926 Hart St
- 310 Douglas St
- 499 Woodlawn Avenue Extension
- 385 Chamberlain Ave
- 44 Wentworth St
- 505 Indian Ave
- 174 Fairview Ave Unit 176
- 115 Pond St
- 738 Platt St
- 42 Saunders Ave
- 25 Platt Place
- 45 Stevens St Unit 3-8
- 180 Summit St
- 40 Beechmont Ave
- 452 Summit St Unit 2
- 196 Fairview Ave Unit 1
- 208-210-210 Fairview Ave Unit 2
- 888 Platt St
- 176 Robert St
- 128 Robert St
- 25 Hunting St Unit 1
- 26 Stoehrs Place
- 185 Woodrow Ave
- 350 Pleasantview Ave Unit First Floor
- 350 Pleasantview Ave Unit 2nd/3rd Floor
- 390 Platt St
- 197 Burnsford Ave Unit 2nd floor
- 925 Wayne St Unit 1
- 339 Wayne St Unit 2nd Fl.
- 320 Norland Ave
- 700 Lindley St
