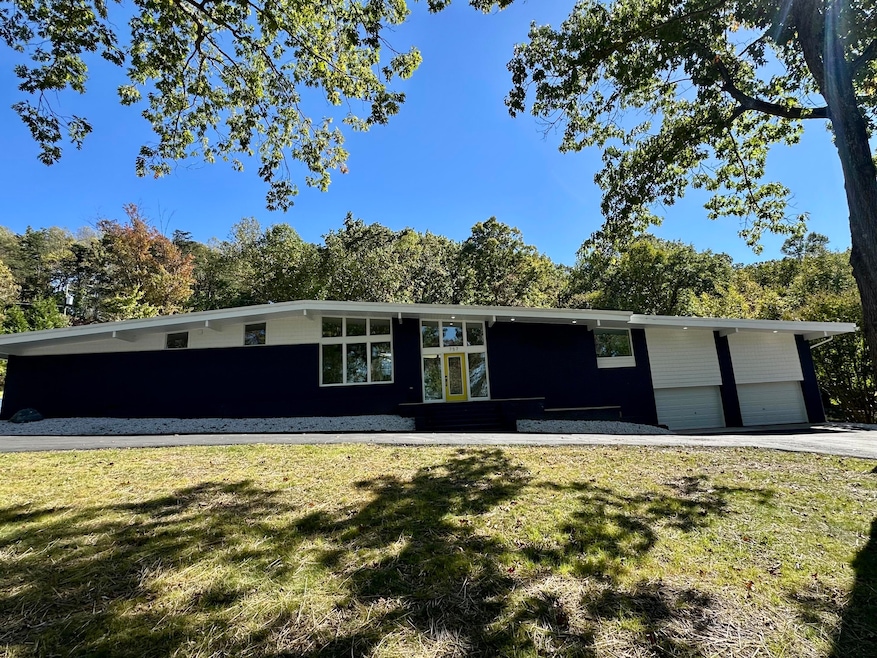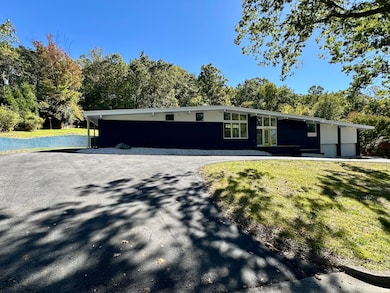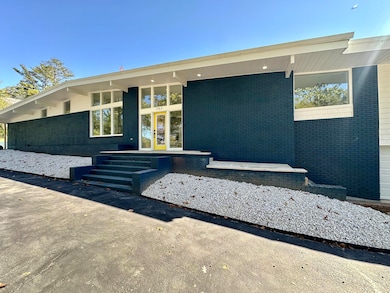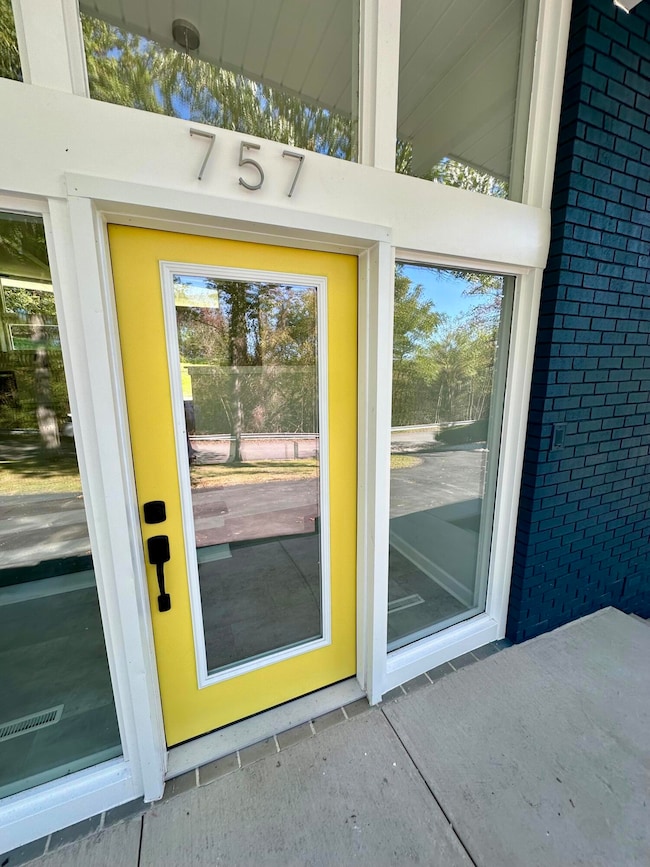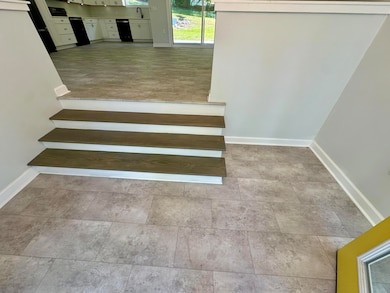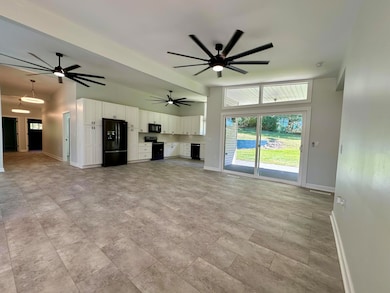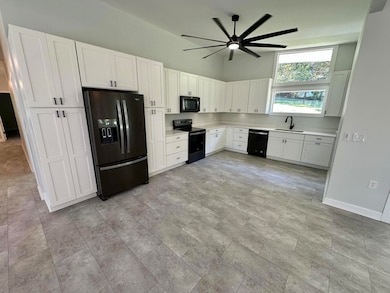
757 E Carolton Dr Covington, VA 24426
Estimated payment $2,278/month
About This Home
New home without the new build price! Completely renovated stunning 5 Bedrooms, 3 full Bathrooms, and filled with fine details and manicured landscaping home. Private covered patio with an outdoor TV. Spacious back yard perfect for entertaining, with room for a pool. Beautiful modern open floor plan with living, dining room, and the custom kitchen, featuring plenty of storage and brand new appliances. Theater room for movie nights complete with a TV and couches. Two spacious on-suites with walk-in closets, private bathrooms. This home has been stripped to the bones and brought back to life. Completed with new layout, electrical throughout, gas forced heat with central air, new windows, paint inside and out, modern light fixtures, and more. Call Tara today to view this home, 540-958-0487.
Map
Home Details
Home Type
Single Family
Est. Annual Taxes
$1,914
Year Built
1958
Lot Details
0
Listing Details
- ConservationEsmnt: No
- Directions: From 220, turn onto Carpenter Dr, Carolton Dr will be on your left. As you top the road, the home will be on the right.
- HistoricProperty: No
- Listing Member Name: Tara Simmons Brewster
- Listing Office Short Id: greenw
- Open House Office I D: 20130501162821751467000000
- Hoa2 Or Poa: No
- Prop. Type: Residential/Farm
- Subdivision Yn: No
- TotalFinSFApx: 2549.00
- Year Built: 1958
- Taxes Dollars: 1914.00
- TotalAcresApx: 0.59
- 1StFloorMstrBdrm: Yes
- StyleRanch: YES
- Type of Construction: Brick
- Special Features: None
- Property Sub Type: Detached
Interior Features
- Has Basement: Crawl Space
- Full Bathrooms: 3.00
- Updated Floor: Laminate, Vinyl
- Has Attic: Unfinished
- Lower Floor 1 Bedrooms: 5
- Fireplace: None
- Lower Floor 1 Bedrooms: 9
Exterior Features
- Exterior: Brick, Vinyl
- Roof: Metal
- Street: Carolton
- Tax Rate: .85
- Flood Zone: Other (Use Remarks)
Garage/Parking
- Garage Spaces: Attached, Double
Utilities
- Cooling: Central Cooling
- Heating: Forced Air, Gas
- Sewer: Public Sewer
- Water: Public Water
- Water Heater: Electric
Schools
- Elementary School: Jeter Watson
- Middle School: Covington Middle
- High School: Alleghany High
- Elementary School: Jeter Watson
- High School: Alleghany High
- Middle School: Covington Middle
Lot Info
- Zoning: Residential
- Best Use: Residential
- Current Use: Residential
Tax Info
- Tax Map Number: 29- - - 1- - - -40-
- Tax Year: 2024
Home Values in the Area
Average Home Value in this Area
Tax History
| Year | Tax Paid | Tax Assessment Tax Assessment Total Assessment is a certain percentage of the fair market value that is determined by local assessors to be the total taxable value of land and additions on the property. | Land | Improvement |
|---|---|---|---|---|
| 2024 | $1,914 | $225,200 | $30,000 | $195,200 |
| 2023 | $1,914 | $225,200 | $30,000 | $195,200 |
| 2022 | $1,373 | $161,500 | $30,000 | $131,500 |
| 2021 | $1,292 | $161,500 | $30,000 | $131,500 |
| 2020 | $1,292 | $161,500 | $30,000 | $131,500 |
| 2019 | $1,292 | $161,500 | $30,000 | $131,500 |
| 2018 | $1,143 | $0 | $0 | $0 |
| 2017 | $1,086 | $0 | $0 | $0 |
| 2016 | -- | $142,900 | $0 | $0 |
| 2015 | -- | $0 | $0 | $0 |
| 2014 | -- | $0 | $0 | $0 |
| 2013 | -- | $0 | $0 | $0 |
Property History
| Date | Event | Price | Change | Sq Ft Price |
|---|---|---|---|---|
| 06/11/2025 06/11/25 | Pending | -- | -- | -- |
| 10/11/2024 10/11/24 | For Sale | $399,000 | -- | $157 / Sq Ft |
Purchase History
| Date | Type | Sale Price | Title Company |
|---|---|---|---|
| Deed | $170,000 | -- | |
| Grant Deed | $122,000 | -- |
Similar Homes in Covington, VA
Source: Rockbridge Highlands REALTORS®
MLS Number: 138864
APN: 029-01-0000-00040
- 2015 Mallow Rd
- 1307 S Massie Ave
- 1249 S Mound Ave
- 1831 S Carpenter Dr
- 214 E Madison St
- 713 Rose Ave
- 812 Grayson Ave
- 556 Brentwood Dr
- 908 E Dolly Ann Dr
- 307 Horse Mountain View
- 1104 E Dolly Ann Dr
- 1322 S David Ave
- 115 E Walnut St
- 312 E Phillip St
- 1307 E Dolly Ann Dr
- 119 W Edgemont Dr
- 321 E Pine St
- 305 E Pine St
- 2019 S Lee Ave
- 312 S Craig Ave
