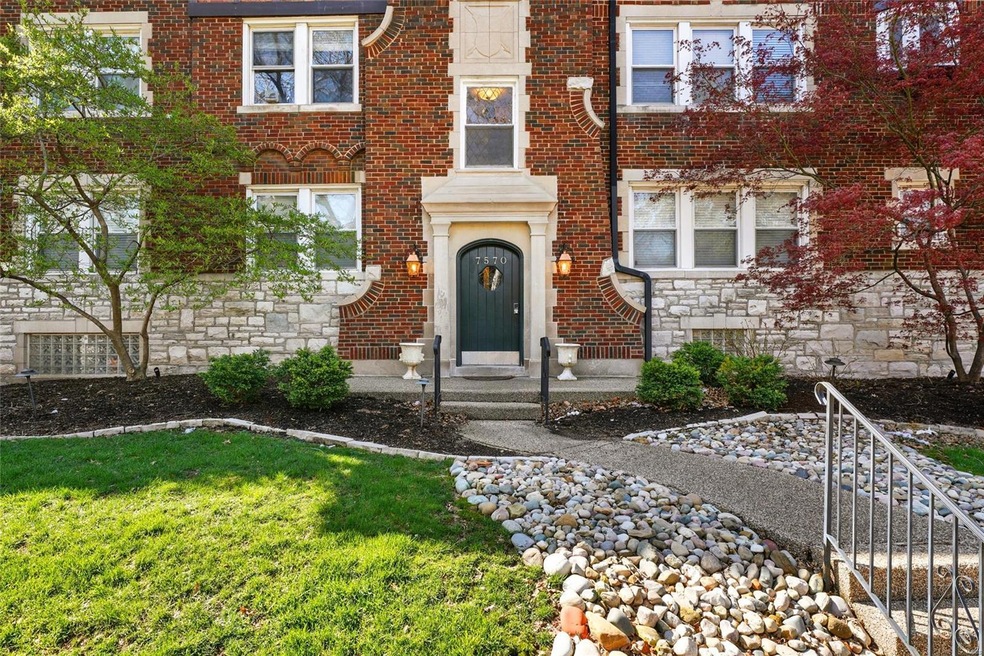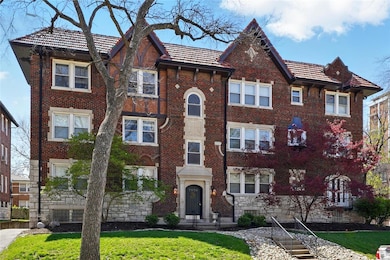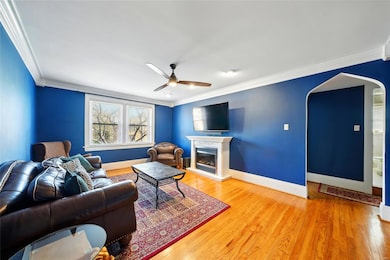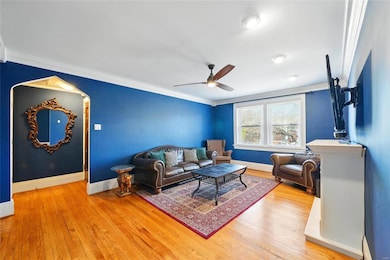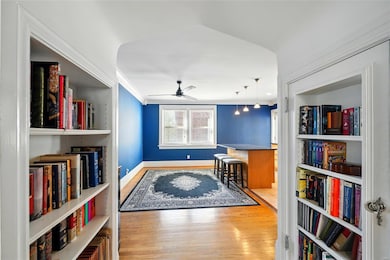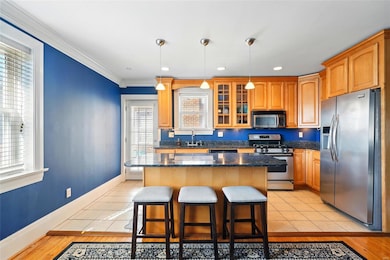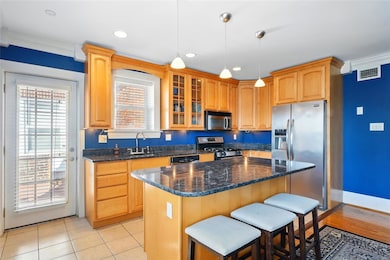
7570 Byron Place Unit 3E Saint Louis, MO 63105
Downtown Clayton NeighborhoodEstimated payment $2,109/month
Highlights
- Center Hall Plan
- Traditional Architecture
- 1 Car Attached Garage
- Glenridge Elementary School Rated A+
- Wood Flooring
- Historic or Period Millwork
About This Home
Welcome to this one-of-a-kind 2-bedroom condo full of charm and character in Clayton’s walkable Moorlands neighborhood. Just steps from shops, restaurants, parks, and schools, this top-floor unit blends timeless details with smart updates. Inside, you’ll find rich blue walls with crisp white crown molding and oversized trim, complemented by hardwood floors throughout. The light-filled kitchen features granite counters, stainless appliances, and an island with seating—perfect for casual meals or coffee. A custom bookcase includes hidden storage, adding both style and function. Both bedrooms are generously sized, and the bathroom offers a shower/tub combo. The well-maintained building includes garage parking and private storage. The proactive, budget-conscious HOA helps owners avoid large surprise assessments. Whether you’re a first-time buyer, WashU affiliate, or seeking low-maintenance living, this condo delivers unbeatable value in one of Clayton’s most charming neighborhoods.
Listing Agent
Coldwell Banker Realty - Gundaker License #2020028225 Listed on: 04/09/2025

Property Details
Home Type
- Condominium
Est. Annual Taxes
- $2,964
Year Built
- Built in 1925
HOA Fees
- $450 Monthly HOA Fees
Parking
- 1 Car Attached Garage
- Basement Garage
- Assigned Parking
Home Design
- Traditional Architecture
- Brick or Stone Veneer
Interior Spaces
- 1,161 Sq Ft Home
- 3-Story Property
- Historic or Period Millwork
- Electric Fireplace
- Insulated Windows
- Six Panel Doors
- Panel Doors
- Center Hall Plan
- Living Room
- Wood Flooring
- Home Security System
- Unfinished Basement
Kitchen
- Range<<rangeHoodToken>>
- <<microwave>>
- Dishwasher
- Disposal
Bedrooms and Bathrooms
- 2 Bedrooms
- 1 Full Bathroom
Laundry
- Dryer
- Washer
Schools
- Glenridge Elem. Elementary School
- Wydown Middle School
- Clayton High School
Additional Features
- Historic Home
- Forced Air Heating System
Listing and Financial Details
- Assessor Parcel Number 19J-41-1957
Community Details
Overview
- 6 Units
- Mid-Rise Condominium
Amenities
- Laundry Facilities
- Community Storage Space
Pet Policy
- Pets Allowed
Map
Home Values in the Area
Average Home Value in this Area
Tax History
| Year | Tax Paid | Tax Assessment Tax Assessment Total Assessment is a certain percentage of the fair market value that is determined by local assessors to be the total taxable value of land and additions on the property. | Land | Improvement |
|---|---|---|---|---|
| 2023 | $2,964 | $43,270 | $16,990 | $26,280 |
| 2022 | $3,013 | $41,650 | $18,750 | $22,900 |
| 2021 | $3,002 | $41,650 | $18,750 | $22,900 |
| 2020 | $3,113 | $41,850 | $18,750 | $23,100 |
| 2019 | $3,071 | $41,850 | $18,750 | $23,100 |
| 2018 | $2,703 | $37,430 | $16,990 | $20,440 |
| 2017 | $2,685 | $37,430 | $16,990 | $20,440 |
| 2016 | $2,680 | $35,590 | $12,790 | $22,800 |
| 2015 | $2,704 | $35,590 | $12,790 | $22,800 |
| 2014 | $3,137 | $39,710 | $17,350 | $22,360 |
Property History
| Date | Event | Price | Change | Sq Ft Price |
|---|---|---|---|---|
| 04/24/2025 04/24/25 | Price Changed | $255,000 | -3.8% | $220 / Sq Ft |
| 04/09/2025 04/09/25 | For Sale | $265,000 | +12.8% | $228 / Sq Ft |
| 02/22/2025 02/22/25 | Off Market | -- | -- | -- |
| 04/05/2019 04/05/19 | Sold | -- | -- | -- |
| 03/04/2019 03/04/19 | Pending | -- | -- | -- |
| 02/15/2019 02/15/19 | For Sale | $235,000 | +9.4% | $202 / Sq Ft |
| 06/27/2016 06/27/16 | Sold | -- | -- | -- |
| 06/23/2016 06/23/16 | Pending | -- | -- | -- |
| 04/05/2016 04/05/16 | Price Changed | $214,900 | -2.3% | $185 / Sq Ft |
| 02/25/2016 02/25/16 | For Sale | $219,900 | +10.0% | $189 / Sq Ft |
| 04/18/2014 04/18/14 | Sold | -- | -- | -- |
| 04/18/2014 04/18/14 | For Sale | $199,900 | -- | $172 / Sq Ft |
| 03/31/2014 03/31/14 | Pending | -- | -- | -- |
Purchase History
| Date | Type | Sale Price | Title Company |
|---|---|---|---|
| Warranty Deed | $223,000 | Insight Title | |
| Warranty Deed | -- | Investors Title Co Clayton | |
| Warranty Deed | $190,194 | True Title Company Llc | |
| Interfamily Deed Transfer | -- | Multiple | |
| Interfamily Deed Transfer | -- | It | |
| Warranty Deed | $290,000 | Clt | |
| Warranty Deed | $275,916 | -- |
Mortgage History
| Date | Status | Loan Amount | Loan Type |
|---|---|---|---|
| Open | $210,135 | New Conventional | |
| Closed | $216,310 | New Conventional | |
| Previous Owner | $162,400 | New Conventional | |
| Previous Owner | $152,000 | New Conventional | |
| Previous Owner | $157,500 | New Conventional | |
| Previous Owner | $238,095 | FHA | |
| Previous Owner | $240,000 | Purchase Money Mortgage | |
| Previous Owner | $220,000 | Purchase Money Mortgage |
Similar Homes in Saint Louis, MO
Source: MARIS MLS
MLS Number: MIS25009576
APN: 19J-41-1957
- 7570 Byron Place Unit 3W
- 705 Westwood Dr Unit 3C
- 703 Westwood Dr Unit 1B
- 710 S Hanley Rd Unit 10A
- 710 S Hanley Rd Unit 18B
- 710 S Rd Unit 17C
- 7539 Oxford Dr Unit 2W
- 7520 Buckingham Dr Unit 1W
- 800 S Hanley Rd Unit 2D
- 7520 Oxford Dr Unit 3W
- 7720 Country Club Ct
- 816 S Hanley Rd Unit 8C
- 900 S Hanley Rd Unit 15B
- 900 S Hanley Rd Unit 10B
- 900 S Hanley Rd Unit 1D
- 900 S Hanley Rd Unit 7B
- 900 S Hanley Rd Unit 15E
- 900 S Hanley Rd Unit PG
- 314 S Hanley Rd Unit 1N
- 7544 York Dr Unit 3E
- 7557 Buckingham Dr
- 618 S Hanley Rd Unit 2N
- 522 S Hanley Rd
- 7517 Oxford Dr Unit 3B
- 7547 Wellington Way Unit 1C
- 813 Westwood Dr Unit A
- 901 S Hanley Rd
- 7563 Clayton Rd
- 7553-7557 Cromwell Dr
- 7506 Cromwell Dr
- 212 S Meramec Ave
- 250 S Brentwood Blvd Unit 3J
- 7355 Lindell Blvd
- 7331 Forsyth Blvd Unit 1E
- 8025 Bonhomme Ave
- 1081 Terrace Dr
- 1081 Terrace Dr Unit 2
- 7300 Lindell Blvd
- 7300 Lindell Blvd
- 7300 Lindell Blvd
