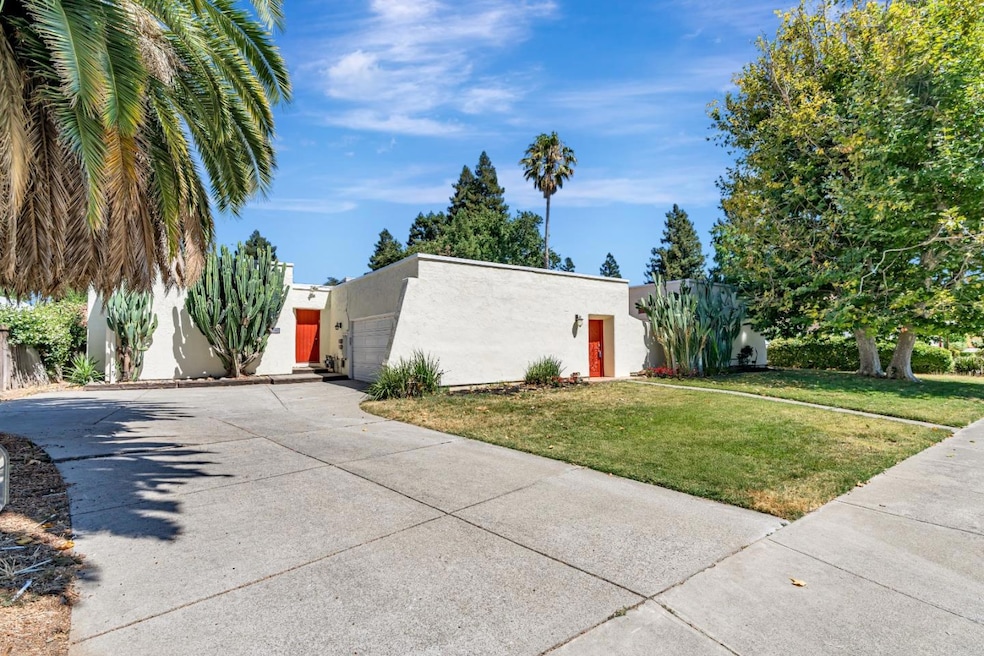
759 Camelback Rd Pleasant Hill, CA 94523
College Park NeighborhoodEstimated payment $6,583/month
Highlights
- Living Room with Fireplace
- Vaulted Ceiling
- Granite Countertops
- College Park High School Rated A-
- Wood Flooring
- 2-minute walk to Shadowood Park
About This Home
$989,888 | 1,807 Sq Ft | $548/Sq Ft | Renovated ADU + Main Home in Pleasant Hill Welcome to 759 Camelback Road, where Spanish charm meets modern upgrades and financial flexibility. With 1,807 sq ft of fully renovated living space at just $548/sq ft, this property combines lifestyle comfort with built-in income potential. Live in style while your ADU helps pay the mortgage. The renovated ADU (approx. 457 sq ft) features 1 bedroom, 1 bath, and a private entranceperfect for steady rental income, multigenerational living, or a guest retreat. The main residence (approx. 1,350 sq ft) offers 2 bedrooms and 2 baths with vaulted ceilings, original wood floors, and an enclosed sun porch. Updates include a chefs kitchen with Wolf range, Bosch dishwasher, new sink, quartz countertops, plus remodeled baths, new flooring, and fresh paint throughout. Set on a landscaped 9,568 sq ft lot, the property provides room to entertain, garden, or relax, complete with an EV charger for sustainable living. A turnkey opportunity under $1M delivering lifestyle, flexibility, and ROI.
Home Details
Home Type
- Single Family
Est. Annual Taxes
- $14,394
Year Built
- Built in 1981
Lot Details
- 9,570 Sq Ft Lot
- West Facing Home
- Fenced
- Back Yard
- Zoning described as R7
Parking
- 2 Car Garage
- Electric Vehicle Home Charger
Home Design
- Elastomeric Roof
- Bitumen Roof
- Stucco
Interior Spaces
- 1,350 Sq Ft Home
- 1-Story Property
- Vaulted Ceiling
- Living Room with Fireplace
- 2 Fireplaces
- Formal Dining Room
- Crawl Space
- Smart Home
- Laundry in Garage
Kitchen
- Oven or Range
- Microwave
- Dishwasher
- Granite Countertops
Flooring
- Wood
- Laminate
Bedrooms and Bathrooms
- 2 Bedrooms
- Walk-In Closet
- 2 Full Bathrooms
Outdoor Features
- Enclosed Patio or Porch
Utilities
- Forced Air Zoned Cooling and Heating System
- Vented Exhaust Fan
- Thermostat
Listing and Financial Details
- Assessor Parcel Number 125-050-016
Map
Home Values in the Area
Average Home Value in this Area
Tax History
| Year | Tax Paid | Tax Assessment Tax Assessment Total Assessment is a certain percentage of the fair market value that is determined by local assessors to be the total taxable value of land and additions on the property. | Land | Improvement |
|---|---|---|---|---|
| 2025 | $14,394 | $878,000 | $393,586 | $484,414 |
| 2024 | $14,032 | $860,000 | $385,517 | $474,483 |
| 2023 | $14,032 | $827,000 | $370,724 | $456,276 |
| 2022 | $14,447 | $827,000 | $370,724 | $456,276 |
| 2021 | $13,741 | $770,000 | $345,000 | $425,000 |
| 2019 | $13,026 | $705,000 | $360,000 | $345,000 |
| 2018 | $8,990 | $678,000 | $304,000 | $374,000 |
| 2017 | $8,317 | $630,000 | $360,000 | $270,000 |
| 2016 | $7,745 | $585,000 | $320,000 | $265,000 |
| 2015 | $7,771 | $585,000 | $320,000 | $265,000 |
| 2014 | $6,559 | $478,000 | $263,000 | $215,000 |
Property History
| Date | Event | Price | Change | Sq Ft Price |
|---|---|---|---|---|
| 08/06/2025 08/06/25 | For Sale | $989,888 | -2.9% | $733 / Sq Ft |
| 06/04/2025 06/04/25 | For Sale | $1,019,889 | -- | $755 / Sq Ft |
Purchase History
| Date | Type | Sale Price | Title Company |
|---|---|---|---|
| Grant Deed | $720,000 | First American Title | |
| Interfamily Deed Transfer | -- | New Century Title | |
| Interfamily Deed Transfer | -- | Chicago Title Co | |
| Grant Deed | $252,000 | Chicago Title Co | |
| Interfamily Deed Transfer | -- | -- | |
| Interfamily Deed Transfer | -- | -- | |
| Grant Deed | $196,500 | Old Republic Title Company |
Mortgage History
| Date | Status | Loan Amount | Loan Type |
|---|---|---|---|
| Open | $19,145 | Unknown | |
| Open | $487,500 | Purchase Money Mortgage | |
| Previous Owner | $300,000 | Purchase Money Mortgage | |
| Previous Owner | $201,600 | Purchase Money Mortgage | |
| Previous Owner | $157,120 | Purchase Money Mortgage | |
| Closed | $25,200 | No Value Available |
Similar Homes in the area
Source: MLSListings
MLS Number: ML82009824
APN: 125-050-016-0
- 824 Camelback Place
- 127 Elder Dr
- 816 Camelback Place
- 280 Scottsdale Rd
- 99 Elder Dr
- 318 Bentley Ct
- 8112 Camelback Place
- 90 Elder Dr Unit C
- 896 Camelback Place
- 500 Suntree Ln Unit 501
- 94 Elder Dr Unit F
- 879 Camelback Place
- 341 Scottsdale Rd
- 1247 Raymond Dr
- 125 Aspen Dr
- 395 Camelback Rd Unit 2
- 250 Chilpancingo Pkwy Unit 5
- 301 Country View Ln
- 327 4th Ave S
- 5500 Pacheco Blvd
- 99 Arbor Springs Ln
- 501 Ryan Dr
- 235 Camelback Rd
- 2347 Pinnacle Dr
- 141 Golf Club Rd
- 718 Ruth Dr
- 35 Fountainhead Ct
- 2095 Norse Dr
- 35 Baylor Ln
- 4874 Starflower Dr
- 17 Audrey Ln
- 900 Santa Cruz Dr
- 407 Ridgeview Dr
- 142 Fig Tree Ln
- 100 Ellinwood Dr
- 636 Falling Star Dr
- 1700 Broadway St
- 1650 Pine St
- 2761 Grant St
- 1400 Contra Costa Blvd






