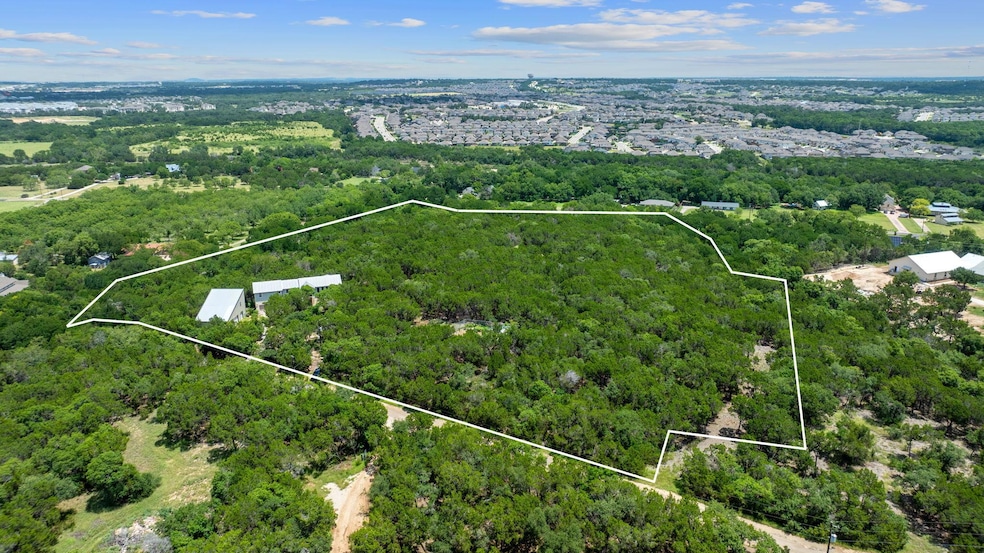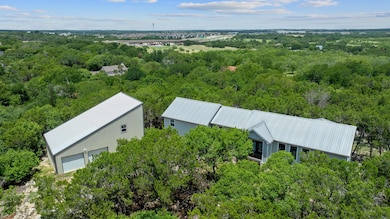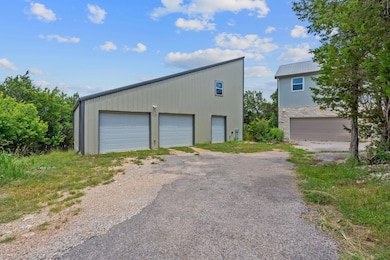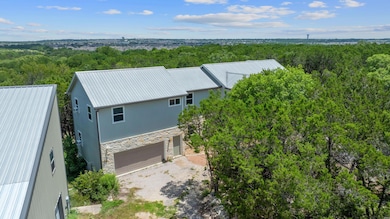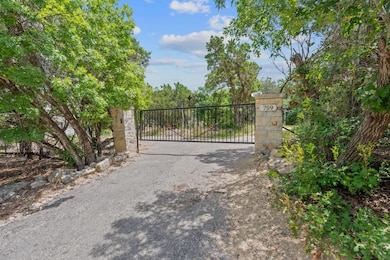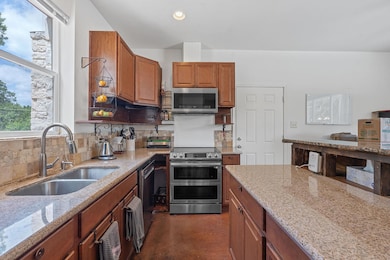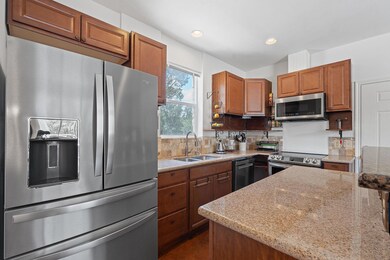
759 Riva Ridge Dr Leander, TX 78641
Bryson Ridge NeighborhoodEstimated payment $9,261/month
Highlights
- Above Ground Spa
- View of Trees or Woods
- Deck
- Glenn High School Rated A-
- 10.48 Acre Lot
- Wooded Lot
About This Home
Tucked away on 10.4 serene acres at the top of Riva Ridge, this private hill country retreat offers the perfect balance of peaceful seclusion and city convenience. The 3-bedroom, 3.5-bath in-law plan home features 2,171 sq ft of living space in the main home plus an additional 1,440 sq ft garage equipped with A/C and a bonus area above the garage—perfect as a workshop, game room, or extra storage. The home can be configured into 2 separate living spaces with private entrances—perfect for multigenerational living or short-term rentals along with Metal building (25’x30 2nd floor loft). A luxurious primary suite with a massive walk-in closet and double vanities, and a private, gate-controlled entrance, this property is ideal for multi-generational living or those seeking space and privacy. Surrounded by mature trees and teeming with wildlife, enjoy the beauty of the hill country with no HOA, no city taxes, and plenty of room to build a second home. Just minutes from 183/183A, less than 10 min to Capital Metro Rail Train & Bus station (45 min commute to downtown Austin). St David's Emergency, ACC, HEB & The Parke and countless shopping and dining options—this rare gem offers tranquility without sacrificing accessibility. Leander ETJ. A total of 10.48 acres, with 9.48 acres under wildlife management exemption in place for supporting native songbirds. Wildlife Management Details: Plateau Wildlife does an annual report (~$600) and created the original plan. They can perform activities if hired. Current Activities: Supplemental water (large trough near house), supplemental food, supplemental shelter (birdhouses, brush piles), and clearing new cedar growth. Due to a wildlife exemption supporting native songbirds, the 2025 taxable value was reduced from $1,594,154 to $599,345, per Travis County Assessor—resulting in significant property tax savings. Investment, homestead, or hybrid—it’s all possible here. Additional information available upon request.
Listing Agent
iTrust Realty, LLC Brokerage Phone: (512) 744-8503 License #0500162 Listed on: 06/27/2025
Home Details
Home Type
- Single Family
Est. Annual Taxes
- $9,862
Year Built
- Built in 2015
Lot Details
- 10.48 Acre Lot
- South Facing Home
- Partially Fenced Property
- Wooded Lot
- Many Trees
- Private Yard
- Garden
Parking
- 2 Car Garage
- Garage Door Opener
- Driveway
Property Views
- Woods
- Hills
Home Design
- Slab Foundation
- Metal Roof
- Masonry Siding
- HardiePlank Type
Interior Spaces
- 3,611 Sq Ft Home
- 2-Story Property
- Beamed Ceilings
- Vaulted Ceiling
- Ceiling Fan
- Window Screens
- Multiple Living Areas
- Dining Area
- Fire and Smoke Detector
Kitchen
- Electric Cooktop
- Free-Standing Range
- Microwave
- Dishwasher
- Kitchen Island
- Granite Countertops
Flooring
- Laminate
- Concrete
Bedrooms and Bathrooms
- 3 Bedrooms | 2 Main Level Bedrooms
- Primary Bedroom on Main
- Walk-In Closet
- In-Law or Guest Suite
Accessible Home Design
- Customized Wheelchair Accessible
- Accessible Doors
Outdoor Features
- Above Ground Spa
- Balcony
- Deck
- Covered patio or porch
- Separate Outdoor Workshop
- Outdoor Grill
- Rain Gutters
Schools
- Jim Plain Elementary School
- Leander Middle School
- Glenn High School
Farming
- Agricultural
Utilities
- Central Heating and Cooling System
- Well
- Electric Water Heater
- Septic Tank
- Phone Available
Community Details
- No Home Owners Association
- William Mancil Surv #437 Subdivision
Listing and Financial Details
- Assessor Parcel Number 17W04370000011A001
Map
Home Values in the Area
Average Home Value in this Area
Tax History
| Year | Tax Paid | Tax Assessment Tax Assessment Total Assessment is a certain percentage of the fair market value that is determined by local assessors to be the total taxable value of land and additions on the property. | Land | Improvement |
|---|---|---|---|---|
| 2024 | $9,862 | $656,833 | -- | -- |
| 2023 | $8,811 | $597,138 | $0 | $0 |
| 2022 | $4,419 | $239,667 | $0 | $0 |
| 2021 | $4,321 | $217,934 | $484,889 | $171,355 |
| 2020 | $16,112 | $805,152 | $431,451 | $373,701 |
| 2019 | $15,023 | $724,395 | $425,339 | $379,506 |
| 2018 | $13,271 | $658,541 | $335,525 | $336,054 |
| 2017 | $12,515 | $598,674 | $289,734 | $327,542 |
| 2016 | $11,377 | $544,249 | $230,006 | $314,243 |
| 2015 | $3,961 | $260,000 | $0 | $0 |
| 2014 | $3,961 | $189,280 | $0 | $0 |
Property History
| Date | Event | Price | Change | Sq Ft Price |
|---|---|---|---|---|
| 06/27/2025 06/27/25 | For Sale | $1,590,000 | +128.8% | $440 / Sq Ft |
| 10/09/2020 10/09/20 | Sold | -- | -- | -- |
| 09/05/2020 09/05/20 | Pending | -- | -- | -- |
| 08/31/2020 08/31/20 | For Sale | $695,000 | -- | $347 / Sq Ft |
Purchase History
| Date | Type | Sale Price | Title Company |
|---|---|---|---|
| Warranty Deed | -- | Independence Title Company |
Similar Homes in Leander, TX
Source: Unlock MLS (Austin Board of REALTORS®)
MLS Number: 8284848
APN: R032224
- 808 S Gabriel Dr
- 602 Riva Ridge Dr
- 809 Beautyberry Ln
- 1001 S Gabriel Dr
- 817 Craven Hill Ln
- 912 Rabbit Brush Rd
- 2313 Ringstaff Rd
- 2308 Ringstaff Rd
- 1440 Riva Ridge Dr
- 421 La Joya Pass
- 400 Walkup Ln
- 520 Betty Ann Way
- 624 Judge Fisk Dr
- 216 Walkup Ln
- 712 Germander Rd
- 2104 Ringstaff Rd
- 925 Overstreet Ln
- 248 Brady Creek Way
- 232 Manassas Dr
- 126 Whippoorwill Cir
- 2304 Littleleaf Ln
- 813 Craven Hill Ln
- 2240 Twisted Willow Ln
- 2313 Ringstaff Rd
- 429 Sweetwood Ln
- 2252 Yellow Warbler Dr
- 409 Sweetwood Ln
- 520 Smilser Ln
- 2236 Yellow Warbler Dr
- 173 Mayney Ln
- 125 Mayney Ln
- 2312 Yellow Warbler Dr
- 153 Brady Creek Way
- 308 Somerville St
- 2124 Yellow Warbler Dr
- 121 Cloyce Ct
- 520 Germander Rd
- 128 Skyview Terrace Unit B
- 920 Hornsby Hollow
- 2329 Moon Tower Trail
