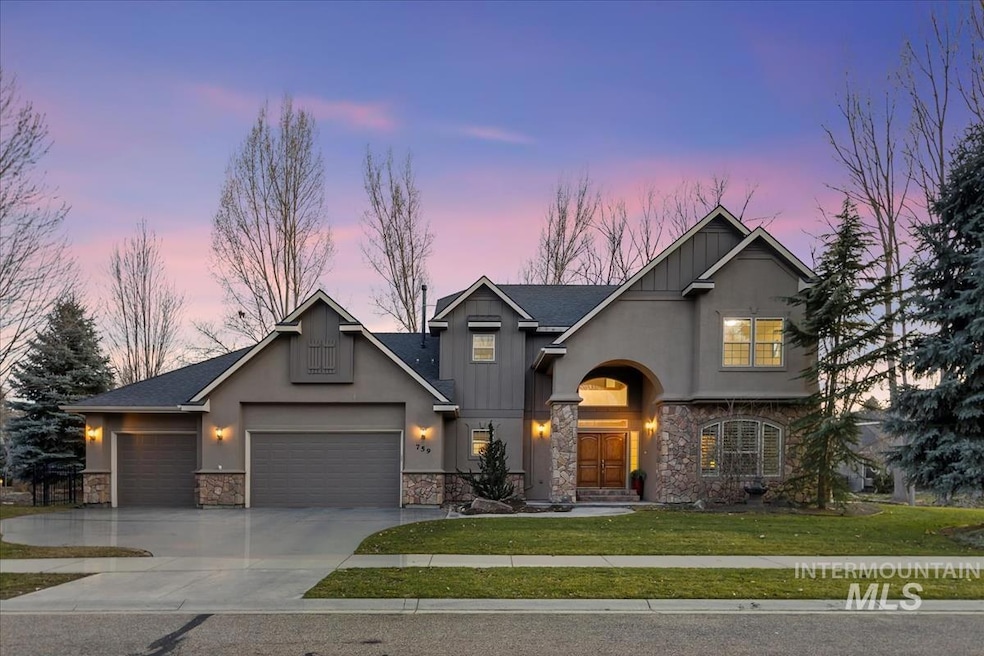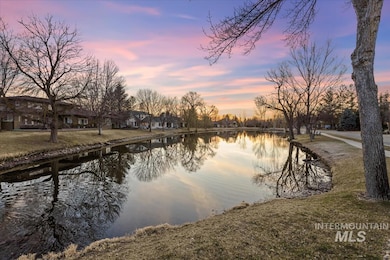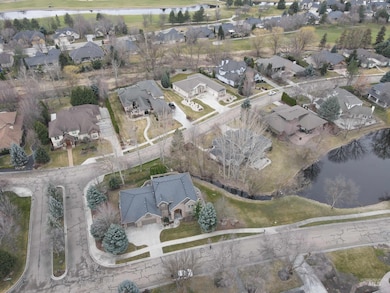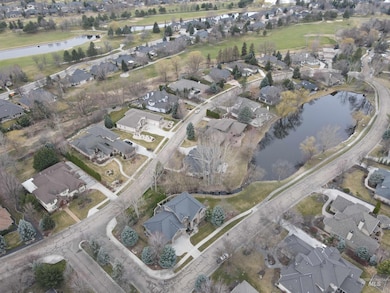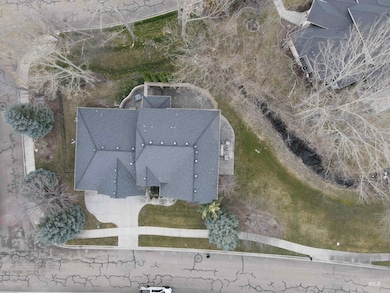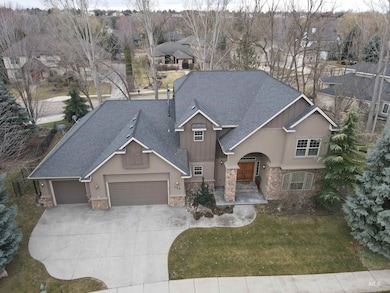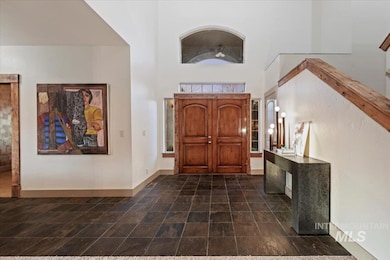Tucked in Eagle’s exclusive Streamside Subdivision, right next to Banbury Golf Course and the Boise River, This 3,930 sq. ft. home sits on .34 acres with pond views from the side yard, creating a peaceful backdrop for daily life. Very quiet and peacful neighborhood. Designed for comfort, the home features 5 bedrooms, 3 full & 2 half bathrooms, & two fireplaces, one in the main living space & the other adding warmth to the primary suite. The primary bathroom is a spa-like retreat w/ dual vanities, a garden soaker tub, walk-in shower, & walk-in closet. Upstairs, a Jack-and-Jill bathroom connects two of the bedrooms, & a loft space provides the perfect spot for a second living area, home office, or media room. Practicality meets luxury with two laundry rooms—one on each level—making household tasks more convenient. The 3 car garage includes a built-in dog kennel. If you’re looking for a prime location, & a home that balances style, function, and tranquility, this is the one. Come see it for yourself!

