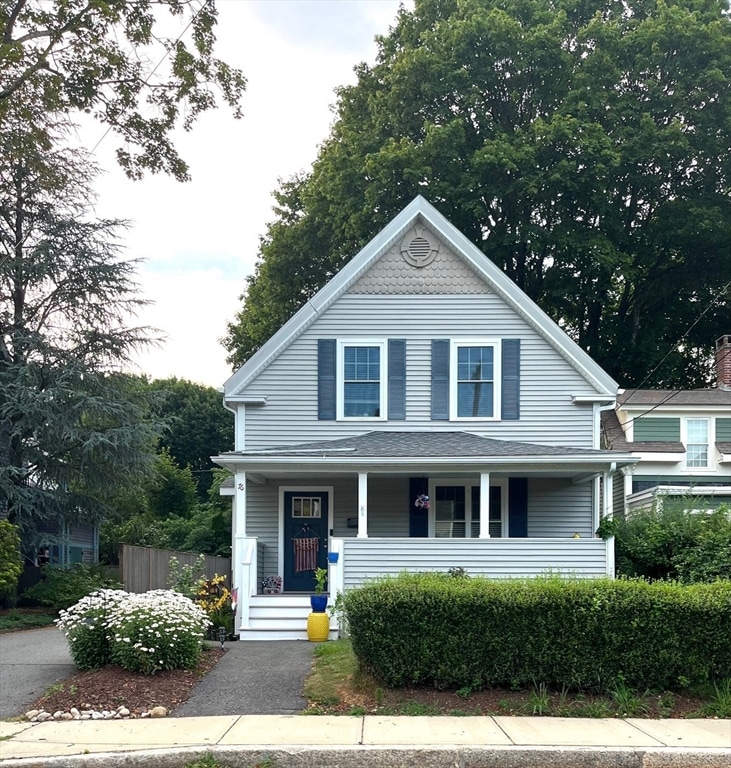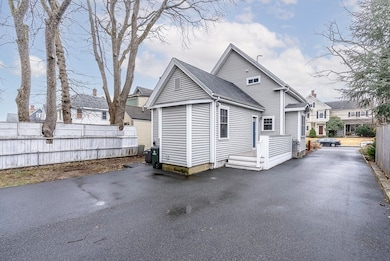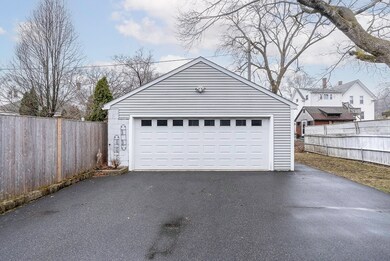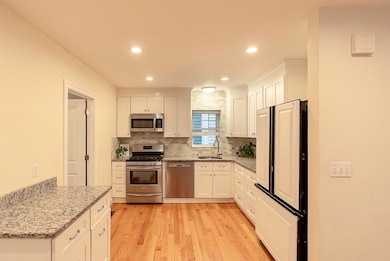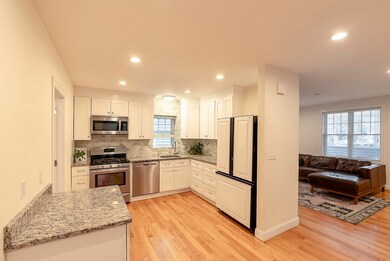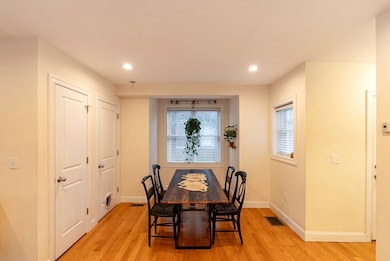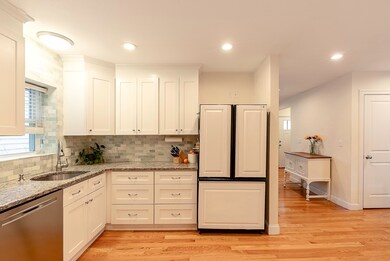
76 Dean Ave Franklin, MA 02038
Downtown Franklin NeighborhoodEstimated payment $3,942/month
Highlights
- Cape Cod Architecture
- 4-minute walk to Franklin
- Property is near public transit
- Helen Keller Elementary School Rated A-
- Deck
- Wood Flooring
About This Home
Wow, wait till you see this lovely home that's just a block from downtown Franklin & the commuter rail. This property has been completely renovated 8 yrs ago- New-roof, vinyl siding, insulation, windows, front porch & back deck (composite), driveway, plumbing, hot water heater, heating system,& central air. The first floor features an open floor plan with high ceilings, lots of natural and recessed lights. The living room offers a gas fireplace, that flows into the dining room & beautiful white kitchen with S/S appliances & granite counters, a full bath, a bedroom with walk-in closet & laundry room. The 2nd floor had the carpet removed & the original wide planks have been lovingly refinished! The large primary bedroom has a wall of closets & a walk-in closet, the 2nd bedroom has a walk-in closet & a hall bath w/double sinks, granite counters. The basement's been waterproofed with french drains & sump pump. A large 2 car detached garage & fenced yard, all this close to Dean College
Home Details
Home Type
- Single Family
Est. Annual Taxes
- $6,896
Year Built
- Built in 1900
Lot Details
- 5,179 Sq Ft Lot
- Fenced Yard
- Fenced
Parking
- 2 Car Detached Garage
- Side Facing Garage
- Garage Door Opener
- Driveway
- Open Parking
- Off-Street Parking
Home Design
- Cape Cod Architecture
- Stone Foundation
- Frame Construction
- Shingle Roof
- Radon Mitigation System
Interior Spaces
- 1,348 Sq Ft Home
- Recessed Lighting
- Insulated Windows
- Window Screens
- Insulated Doors
- Living Room with Fireplace
Kitchen
- Range
- Microwave
- Plumbed For Ice Maker
- Dishwasher
- Stainless Steel Appliances
- Solid Surface Countertops
Flooring
- Wood
- Ceramic Tile
Bedrooms and Bathrooms
- 3 Bedrooms
- Primary bedroom located on second floor
- Walk-In Closet
- 2 Full Bathrooms
- Double Vanity
- Bathtub with Shower
Laundry
- Laundry on main level
- Dryer
- Washer
Unfinished Basement
- Basement Fills Entire Space Under The House
- Interior Basement Entry
- Block Basement Construction
Outdoor Features
- Bulkhead
- Deck
- Rain Gutters
- Porch
Location
- Property is near public transit
- Property is near schools
Utilities
- Forced Air Heating and Cooling System
- 2 Cooling Zones
- 2 Heating Zones
- Heating System Uses Natural Gas
- Generator Hookup
- 200+ Amp Service
- Power Generator
- Tankless Water Heater
- Gas Water Heater
Listing and Financial Details
- Tax Lot 139
- Assessor Parcel Number 91345
Community Details
Recreation
- Jogging Path
Additional Features
- No Home Owners Association
- Shops
Map
Home Values in the Area
Average Home Value in this Area
Tax History
| Year | Tax Paid | Tax Assessment Tax Assessment Total Assessment is a certain percentage of the fair market value that is determined by local assessors to be the total taxable value of land and additions on the property. | Land | Improvement |
|---|---|---|---|---|
| 2025 | $6,896 | $593,500 | $218,600 | $374,900 |
| 2024 | $6,271 | $531,900 | $218,600 | $313,300 |
| 2023 | $5,979 | $475,300 | $202,200 | $273,100 |
| 2022 | $5,050 | $359,400 | $182,200 | $177,200 |
| 2021 | $4,597 | $313,800 | $170,900 | $142,900 |
| 2020 | $4,833 | $333,100 | $197,200 | $135,900 |
| 2019 | $4,451 | $303,600 | $167,600 | $136,000 |
| 2018 | $4,339 | $296,200 | $174,200 | $122,000 |
| 2017 | $3,683 | $252,600 | $164,400 | $88,200 |
| 2016 | $3,671 | $253,200 | $177,400 | $75,800 |
| 2015 | $3,395 | $228,800 | $153,000 | $75,800 |
| 2014 | $2,954 | $204,400 | $128,600 | $75,800 |
Property History
| Date | Event | Price | Change | Sq Ft Price |
|---|---|---|---|---|
| 08/16/2025 08/16/25 | Price Changed | $619,000 | -1.0% | $459 / Sq Ft |
| 08/02/2025 08/02/25 | Price Changed | $625,000 | -1.6% | $464 / Sq Ft |
| 07/11/2025 07/11/25 | For Sale | $635,000 | +11.4% | $471 / Sq Ft |
| 06/16/2021 06/16/21 | Sold | $570,000 | +20.0% | $423 / Sq Ft |
| 05/10/2021 05/10/21 | Pending | -- | -- | -- |
| 05/03/2021 05/03/21 | For Sale | $475,000 | +28.7% | $352 / Sq Ft |
| 01/19/2017 01/19/17 | Sold | $369,000 | 0.0% | $255 / Sq Ft |
| 12/05/2016 12/05/16 | Price Changed | $369,000 | +2.8% | $255 / Sq Ft |
| 11/26/2016 11/26/16 | Pending | -- | -- | -- |
| 10/22/2016 10/22/16 | For Sale | $359,000 | -- | $248 / Sq Ft |
Purchase History
| Date | Type | Sale Price | Title Company |
|---|---|---|---|
| Not Resolvable | $570,000 | None Available | |
| Not Resolvable | $369,000 | -- | |
| Deed | -- | -- |
Mortgage History
| Date | Status | Loan Amount | Loan Type |
|---|---|---|---|
| Open | $541,500 | Purchase Money Mortgage | |
| Previous Owner | $295,200 | New Conventional | |
| Previous Owner | $20,000 | No Value Available | |
| Previous Owner | $7,568 | No Value Available |
Similar Homes in Franklin, MA
Source: MLS Property Information Network (MLS PIN)
MLS Number: 73403393
APN: FRAN-000279-000000-000139
- 28-30 Alpine Place
- 36 Ruggles St
- 8 Alpine Place
- 11 Garfield St
- 90 E Central St Unit 202
- 90 E Central St Unit 106
- 90 E Central St Unit 301
- 90 E Central St Unit 103
- 90 E Central St Unit 205
- 90 E Central St Unit 102
- 90 E Central St Unit 203
- 90 E Central St Unit 304
- 67 Milliken Ave Unit 13
- 37 Winter St
- 40 Cross St
- 120 Union St Unit 1
- 0 Upper Union St Unit 73230551
- 32 Dale St
- L2 Uncas Ave
- L1 Uncas Ave
- 39 Ruggles St Unit 1
- 69 Milliken Ave Unit 13
- 38 Crescent St Unit 1A
- 65 Milliken Ave Unit 14
- 117 Dean Ave
- 155 E Central St Unit F
- 155 E Central St Unit R
- 249 Union St
- 247-249 Union St Unit 249
- 134 Peck St Unit 1
- 127 King St Unit 203
- 301 Union St
- 330 E Central St
- 300 Glen Meadow Rd
- 1-8 Gatehouse Ln
- 10 Independence Way
- 585 Washington St
- 50 Woodview Way
- 147 Creek St
- 161 Mechanic St
