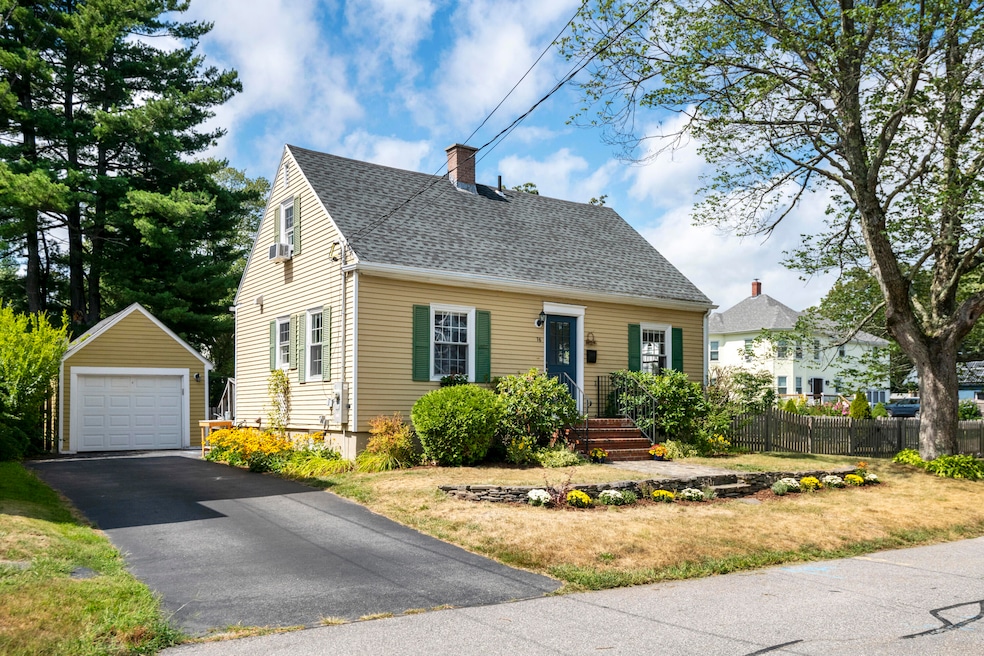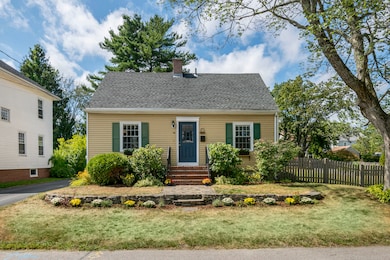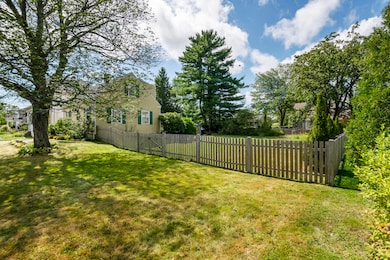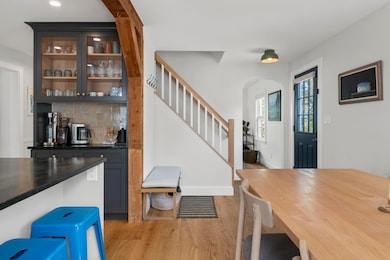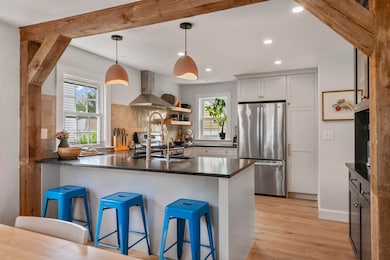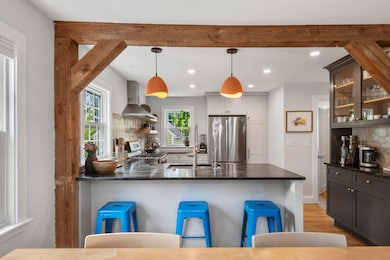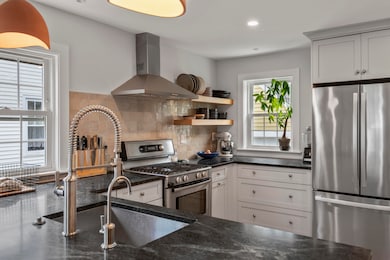76 Frances St Portland, ME 04102
Rosemont NeighborhoodEstimated payment $3,756/month
Highlights
- Cape Cod Architecture
- No HOA
- 1 Car Detached Garage
- Wood Flooring
- Home Office
- Eat-In Kitchen
About This Home
Tucked into a quiet neighborhood yet close to everything Portland has to offer, this home is full of charm and modern updates. Set on a large oversized lot, this home offers a perfect blend of comfort, style, and convenience with ample space both inside and out.
The highlight of the home is the beautiful new custom kitchen, designed with both style and function in mind. With plenty of counter space, modern finishes, and a comfortable flow into the living and dining areas, it's the perfect spot for cooking, gathering, and making memories. The separate beverage station is an ideal place to brew your morning coffee or tea. The open layout flows seamlessly into the dining and living areas, creating an inviting space filled with natural light.
Upstairs, you'll find two well-proportioned bedrooms and a full sized bath. The finished basement offers a flexible floor plan for home office space, exercise room, or playroom.
Outside, the large oversized lot is a true bonus—rare to find in Portland. Whether you're looking to garden, play, host a barbecue, or simply relax, there's room for it all. A new fence allows dogs room to play. There is even a finished shed with internet connectivity and electricity for another office or storage space. Just minutes from Back Cove, the Jetport, schools, parks, restaurants, and Portland's vibrant downtown, this home offers the best of neighborhood living with easy access to the city.
76 Frances Street offers the best of both worlds—modern updates and a spacious setting in a prime location.
Listing Agent
Legacy Properties Sotheby's International Realty Listed on: 08/27/2025

Home Details
Home Type
- Single Family
Est. Annual Taxes
- $5,465
Year Built
- Built in 1948
Lot Details
- 0.26 Acre Lot
- Fenced
- Level Lot
- Property is zoned R3
Parking
- 1 Car Detached Garage
- Automatic Garage Door Opener
- Driveway
- Off-Street Parking
Home Design
- Cape Cod Architecture
- Concrete Foundation
- Wood Frame Construction
- Shingle Roof
- Clap Board Siding
- Aluminum Siding
- Concrete Perimeter Foundation
- Clapboard
Interior Spaces
- Living Room
- Dining Room
- Home Office
Kitchen
- Eat-In Kitchen
- Gas Range
- Dishwasher
Flooring
- Wood
- Carpet
- Vinyl
Bedrooms and Bathrooms
- 2 Bedrooms
- Primary bedroom located on second floor
- Bathtub
- Shower Only
Laundry
- Laundry Room
- Dryer
- Washer
Finished Basement
- Basement Fills Entire Space Under The House
- Interior Basement Entry
Utilities
- No Cooling
- Forced Air Heating System
- Heating System Uses Natural Gas
- Gas Water Heater
- Internet Available
Community Details
- No Home Owners Association
- Community Storage Space
Listing and Financial Details
- Legal Lot and Block 18,19 / E
- Assessor Parcel Number PTLD-000187-E000018-000001
Map
Home Values in the Area
Average Home Value in this Area
Tax History
| Year | Tax Paid | Tax Assessment Tax Assessment Total Assessment is a certain percentage of the fair market value that is determined by local assessors to be the total taxable value of land and additions on the property. | Land | Improvement |
|---|---|---|---|---|
| 2024 | $5,803 | $386,600 | $99,200 | $287,400 |
| 2023 | $5,571 | $386,600 | $99,200 | $287,400 |
| 2022 | $4,789 | $351,900 | $99,200 | $252,700 |
| 2021 | $4,571 | $351,900 | $99,200 | $252,700 |
| 2020 | $4,531 | $194,400 | $93,700 | $100,700 |
| 2019 | $4,531 | $194,400 | $93,700 | $100,700 |
| 2018 | $4,209 | $194,400 | $93,700 | $100,700 |
| 2017 | $4,209 | $194,400 | $93,700 | $100,700 |
| 2016 | $4,104 | $194,400 | $93,700 | $100,700 |
| 2015 | $4,010 | $194,400 | $93,700 | $100,700 |
| 2014 | $3,888 | $194,400 | $93,700 | $100,700 |
Property History
| Date | Event | Price | Change | Sq Ft Price |
|---|---|---|---|---|
| 08/31/2025 08/31/25 | Pending | -- | -- | -- |
| 08/27/2025 08/27/25 | For Sale | $625,000 | +4.0% | $348 / Sq Ft |
| 01/07/2022 01/07/22 | Sold | $601,000 | +20.4% | $335 / Sq Ft |
| 12/07/2021 12/07/21 | Pending | -- | -- | -- |
| 12/03/2021 12/03/21 | For Sale | $499,000 | -- | $278 / Sq Ft |
Purchase History
| Date | Type | Sale Price | Title Company |
|---|---|---|---|
| Warranty Deed | $601,000 | None Available |
Mortgage History
| Date | Status | Loan Amount | Loan Type |
|---|---|---|---|
| Open | $476,000 | Purchase Money Mortgage |
Source: Maine Listings
MLS Number: 1635707
APN: PTLD-000187-000000-E018001
- 24 Edwards St
- 160 Craigie St
- 296 Brighton Ave
- 232 Brighton Ave
- 235 Brighton Ave
- 1415 Congress St
- 218 Bradley St
- 162 Hobart St
- 234 Bradley St
- 206 Coyle St Unit 1
- 131 Beacon St
- 301 Stevens Ave
- 222 Ludlow St
- 51 Frederic St
- 44 Montrose Ave
- 91 Washburn Ave
- 48 Ashmont St
- 68 Revere St
- 55 Pitt St Unit 6
- 16 Lincoln St
