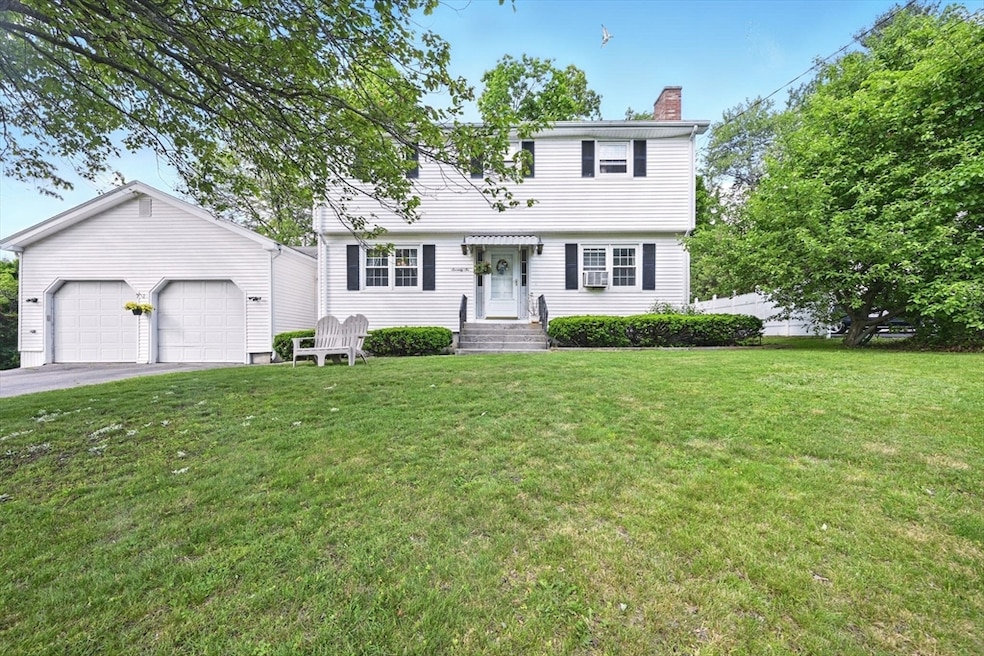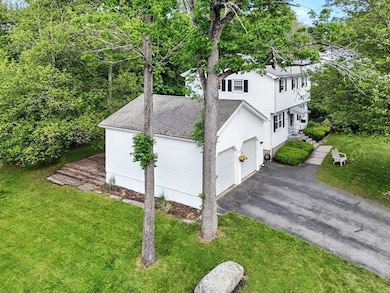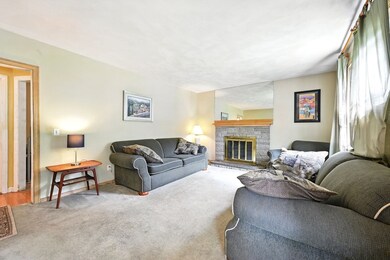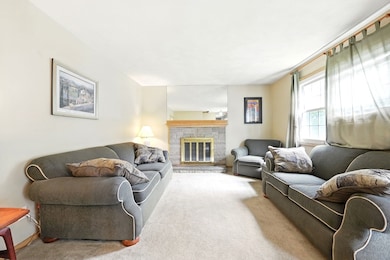
76 Hillside Dr Shrewsbury, MA 01545
Outlying Shrewsbury NeighborhoodEstimated payment $4,266/month
Highlights
- Medical Services
- Colonial Architecture
- Property is near public transit
- Sherwood Middle School Rated A
- Deck
- Living Room with Fireplace
About This Home
Welcome to this stunning 4-bedroom, 1.5-bath home nestled on a corner lot in a highly coveted neighborhood of Shrewsbury. Boasting approximately 1734 square feet of thoughtfully designed living space, this charming residence offers the perfect blend of comfort and convenience. Inside you'll find a spacious and inviting layout with generous rooms perfect for family living and entertaining.The well-appointed kitchen provides ample space for meal prep and casual dining.Enjoy the tranquility of a friendly neighborhood while being just minutes from major routes,making commuting a breeze. Grocery shopping, dining options, and local schools within walking distance including the new Maj.Howard W.Beal School,adding to the exceptional convenience of this location. Don’t miss the opportunity to make this beautiful house your new home in one of Shrewsbury’s most desirable communities. Brand new 200amp Electrical Service
Home Details
Home Type
- Single Family
Est. Annual Taxes
- $7,509
Year Built
- Built in 1971
Lot Details
- 0.3 Acre Lot
- Corner Lot
- Property is zoned RES B-
Parking
- 2 Car Attached Garage
- Parking Storage or Cabinetry
- Side Facing Garage
- Garage Door Opener
- Driveway
- Open Parking
- Off-Street Parking
Home Design
- Colonial Architecture
- Frame Construction
- Shingle Roof
- Concrete Perimeter Foundation
Interior Spaces
- 1,734 Sq Ft Home
- Ceiling Fan
- Living Room with Fireplace
- 2 Fireplaces
- Dining Area
Kitchen
- Range<<rangeHoodToken>>
- <<microwave>>
- Dishwasher
- Disposal
Flooring
- Wood
- Wall to Wall Carpet
- Ceramic Tile
- Vinyl
Bedrooms and Bathrooms
- 4 Bedrooms
- Primary bedroom located on second floor
- Walk-In Closet
Laundry
- Dryer
- Washer
Unfinished Basement
- Basement Fills Entire Space Under The House
- Interior Basement Entry
- Block Basement Construction
Outdoor Features
- Bulkhead
- Deck
- Patio
- Rain Gutters
Location
- Property is near public transit
- Property is near schools
Utilities
- Window Unit Cooling System
- 2 Heating Zones
- Heating System Uses Oil
- Baseboard Heating
- 200+ Amp Service
- Tankless Water Heater
Listing and Financial Details
- Assessor Parcel Number M:40 B:182000,1681470
Community Details
Overview
- No Home Owners Association
Amenities
- Medical Services
- Shops
Recreation
- Jogging Path
Map
Home Values in the Area
Average Home Value in this Area
Tax History
| Year | Tax Paid | Tax Assessment Tax Assessment Total Assessment is a certain percentage of the fair market value that is determined by local assessors to be the total taxable value of land and additions on the property. | Land | Improvement |
|---|---|---|---|---|
| 2025 | $75 | $623,700 | $255,000 | $368,700 |
| 2024 | $7,322 | $591,400 | $242,900 | $348,500 |
| 2023 | $6,912 | $526,800 | $242,900 | $283,900 |
| 2022 | $6,762 | $479,200 | $242,900 | $236,300 |
| 2021 | $5,451 | $413,300 | $194,300 | $219,000 |
| 2020 | $5,226 | $419,100 | $194,300 | $224,800 |
| 2019 | $4,929 | $392,100 | $177,500 | $214,600 |
| 2018 | $4,759 | $375,900 | $168,800 | $207,100 |
| 2017 | $4,528 | $352,900 | $152,900 | $200,000 |
| 2016 | $4,521 | $347,800 | $142,900 | $204,900 |
| 2015 | $4,471 | $338,700 | $136,600 | $202,100 |
Property History
| Date | Event | Price | Change | Sq Ft Price |
|---|---|---|---|---|
| 06/30/2025 06/30/25 | Price Changed | $659,000 | -3.7% | $380 / Sq Ft |
| 06/18/2025 06/18/25 | For Sale | $684,500 | 0.0% | $395 / Sq Ft |
| 06/10/2025 06/10/25 | Pending | -- | -- | -- |
| 06/04/2025 06/04/25 | For Sale | $684,500 | -- | $395 / Sq Ft |
Purchase History
| Date | Type | Sale Price | Title Company |
|---|---|---|---|
| Deed | $350,000 | -- | |
| Deed | $350,000 | -- | |
| Deed | $350,000 | -- |
Mortgage History
| Date | Status | Loan Amount | Loan Type |
|---|---|---|---|
| Open | $270,000 | Stand Alone Refi Refinance Of Original Loan | |
| Closed | $200,000 | No Value Available | |
| Closed | $25,000 | No Value Available | |
| Closed | $228,000 | Purchase Money Mortgage | |
| Closed | $52,000 | No Value Available | |
| Previous Owner | $143,200 | No Value Available |
Similar Homes in Shrewsbury, MA
Source: MLS Property Information Network (MLS PIN)
MLS Number: 73384919
APN: SHRE-000040-000000-182000
- 18 Williamsburg Ct Unit 12
- 4 Williamsburg Ct Unit 1
- 23 Gleason Rd
- 126 Lake St
- 22 Adams Rd
- 10 Gleason Rd
- 315 Maple Ave
- 6 Wendell St
- 356 Grafton St
- 401 Grafton St
- 495 Grafton St
- 4 Hancock St
- lot 0 Falcon Dr
- 8 Van Ness Ave
- 15 Kenda Rd
- 60 Harrington Farms Way Unit 60
- 8 Bellridge Dr
- 6 Selina St
- 470 Oak St
- 28 Cherry St
- 43 Sheridan Dr
- 465-479 Boston Turnpike
- 12 Williamsburg Ct Unit 2
- 10 Williamsburg Ct Unit 21
- 4 Williamsburg Ct Unit 24
- 34 Harrington Ave Unit 200
- 61 Harrington Farms Way
- 43 Edgewater Ave Unit 1
- 11 Lawrence St
- 36 Shrewsbury Green Dr Unit E
- 52 Shrewsbury Green Dr Unit 52J
- 4 Shrewsbury Green Dr
- 56 Shrewsbury Green Dr Unit G
- 11 Minuteman Way
- 70 Shrewsbury Green Dr Unit K
- 18I Shrewsbury Green Dr Unit U I
- 900 Madison Place
- 5 Eagle Dr Unit L
- 89 Brookdale Cir Unit 89
- 55 Arrowwood Dr Unit 55






