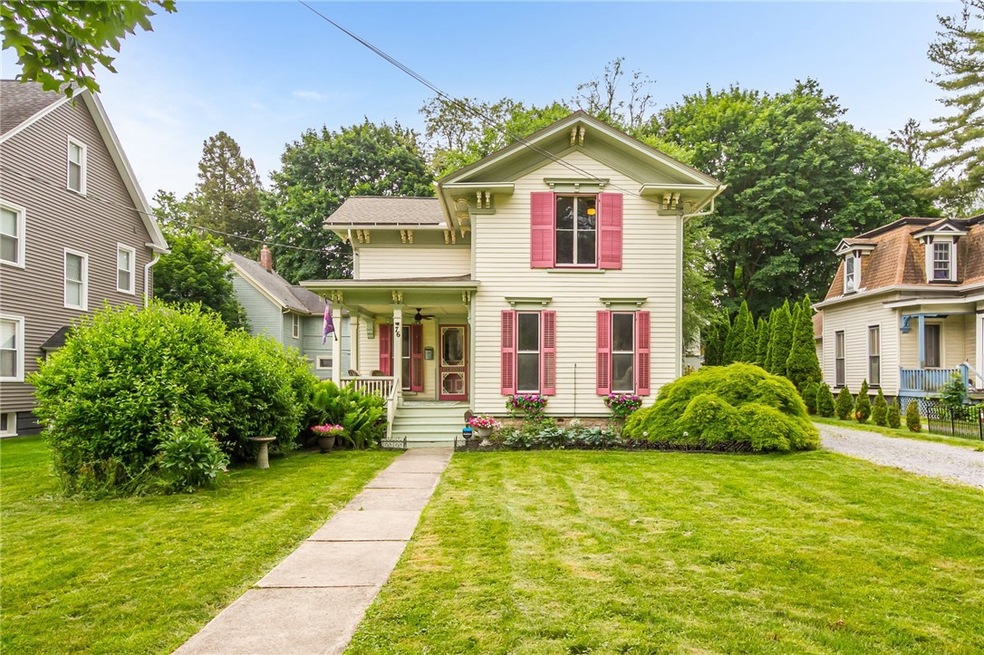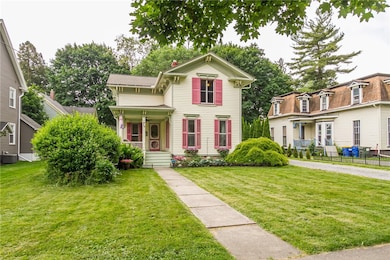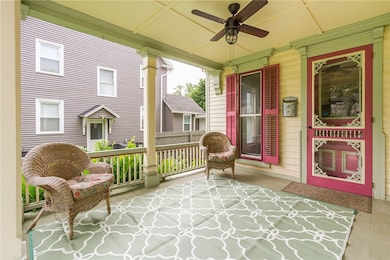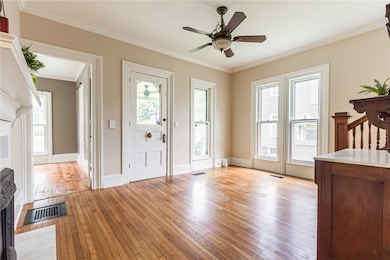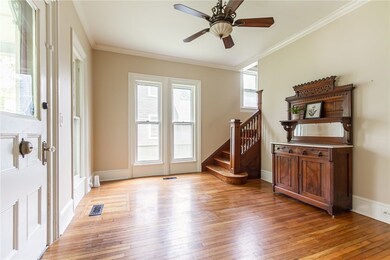Charming Honeoye Falls Victorian Gem! This beloved village treasure is finally available! Beautifully maintained and thoughtfully renovated, this 4-bedroom home blends timeless character with modern updates—truly move-in ready. Step inside to find original hardwood floors throughout, a formal living room, elegant parlor, and spacious dining room. The custom kitchen, completed in 2023, features new appliances and stylish finishes perfect for today’s lifestyle. Upstairs, the bathroom was fully remodeled in 2022 with a walk-in custom shower and updated vanity. Significant system upgrades include a new roof (2019), furnace (2019), hot water tank (2017), gas fireplace (2022) replacing the old coal unit in the barn, and a new water line and driveway. The home is full of thoughtful touches—Pace replacement windows, a custom back deck and patio, and lush landscaping with beautiful gardens, arbor vitae, and charming fencing. The large barn offers abundant storage and endless potential for studio, workshop, or entertainment space. Exterior work includes full sanding to bare wood, caulking, priming, and two coats of paint (2016). Bilco doors, a sump pump, and updated basement wiring round out the long list of improvements. All this, just a short walk to the heart of Honeoye Falls—enjoy local dining, coffee shops, and the picturesque falls. – Don’t miss your chance to own this iconic home!

