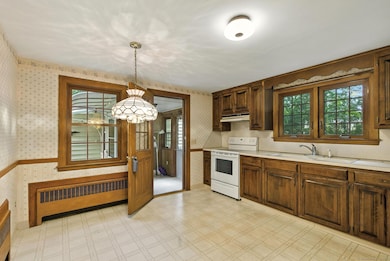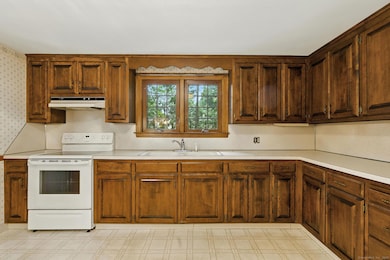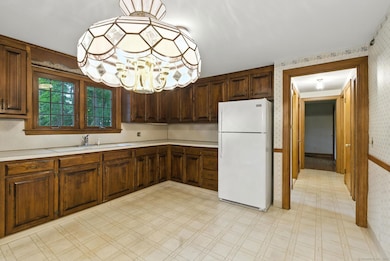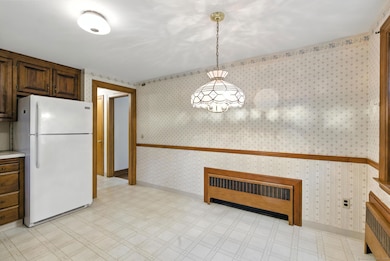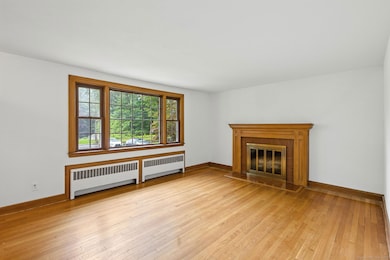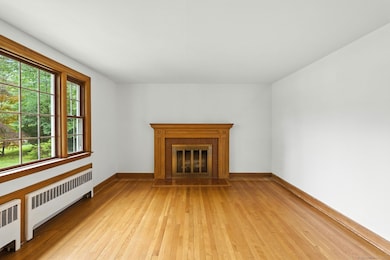
760 Westfield St Middletown, CT 06457
Westfield NeighborhoodEstimated payment $2,612/month
Highlights
- Cape Cod Architecture
- 1 Fireplace
- Hot Water Heating System
- Attic
- Hot Water Circulator
About This Home
Beautifully maintained Cape on a green-adorned corner unit lot is move in ready! Hardwood throughout - a huge first floor primary bedroom is coupled with two large bedrooms on the second floor, giving everyone space to make their own. The back-patio is prepped and eager to host grilling and chilling parties, opening onto the large, flat backyard. The massive walk-in attic is ripe for finishing or load of convenient storage. If the attic isn't enough space for all of your knick-knacks, the big, dry basement has you covered! You new home awaits you.
Home Details
Home Type
- Single Family
Est. Annual Taxes
- $6,833
Year Built
- Built in 1956
Lot Details
- 0.65 Acre Lot
- Property is zoned R-15
Parking
- 2 Car Garage
Home Design
- Cape Cod Architecture
- Concrete Foundation
- Frame Construction
- Asphalt Shingled Roof
- Vinyl Siding
Interior Spaces
- 1,785 Sq Ft Home
- 1 Fireplace
- Basement Fills Entire Space Under The House
- Oven or Range
- Laundry on lower level
- Attic
Bedrooms and Bathrooms
- 3 Bedrooms
Schools
- Middletown High School
Utilities
- Hot Water Heating System
- Heating System Uses Oil
- Hot Water Circulator
- Oil Water Heater
- Fuel Tank Located in Basement
Listing and Financial Details
- Assessor Parcel Number 1014812
Map
Home Values in the Area
Average Home Value in this Area
Tax History
| Year | Tax Paid | Tax Assessment Tax Assessment Total Assessment is a certain percentage of the fair market value that is determined by local assessors to be the total taxable value of land and additions on the property. | Land | Improvement |
|---|---|---|---|---|
| 2024 | $6,833 | $213,920 | $65,600 | $148,320 |
| 2023 | $6,427 | $213,920 | $65,600 | $148,320 |
| 2022 | $5,580 | $149,090 | $41,430 | $107,660 |
| 2021 | $5,580 | $149,090 | $41,430 | $107,660 |
| 2020 | $5,588 | $149,090 | $41,430 | $107,660 |
| 2019 | $5,618 | $149,090 | $41,430 | $107,660 |
| 2018 | $5,419 | $149,090 | $41,430 | $107,660 |
| 2017 | $4,909 | $138,480 | $45,990 | $92,490 |
| 2016 | $4,814 | $138,480 | $45,990 | $92,490 |
| 2015 | $4,711 | $138,480 | $45,990 | $92,490 |
| 2014 | $4,712 | $138,480 | $45,990 | $92,490 |
Property History
| Date | Event | Price | Change | Sq Ft Price |
|---|---|---|---|---|
| 07/08/2025 07/08/25 | Pending | -- | -- | -- |
| 07/01/2025 07/01/25 | Price Changed | $369,990 | -7.5% | $207 / Sq Ft |
| 06/18/2025 06/18/25 | For Sale | $400,000 | -- | $224 / Sq Ft |
About the Listing Agent

Extremely energetic sales specialist with experience both in hunting and consultative selling roles. In all my roles, I have worked directly with C-suite decision makers to build a strong personal and professional relationship, help find pain points, and alleviate those bottlenecks through various solutions. My expertise has varied from Marketing to Recruiting and, most recently, true Human Capital Management.
Kevin's Other Listings
Source: SmartMLS
MLS Number: 24105098
APN: MTWN-000007-000000-000398
- 46 Sonoma Ln
- 76 Meadowood Dr
- 123 Webster Ln
- 145 Webster Ln Unit 2-41
- 26 Nejako Dr
- 115 Webster Ln Unit 115
- 266 Ballfall Rd
- 20 Webster Ln Unit 20
- 3 Sisk St
- 22 Webster Ln
- 602 Higby Rd
- 601 Higby Rd
- 462 Higby Rd
- 456 Country Club Rd
- 455 East St
- 1066 Washington St
- 106 Lorraine Terrace
- 153 Barbara Rd
- 94 Cynthia Ln Unit D4
- 92 Cynthia Ln Unit E1

