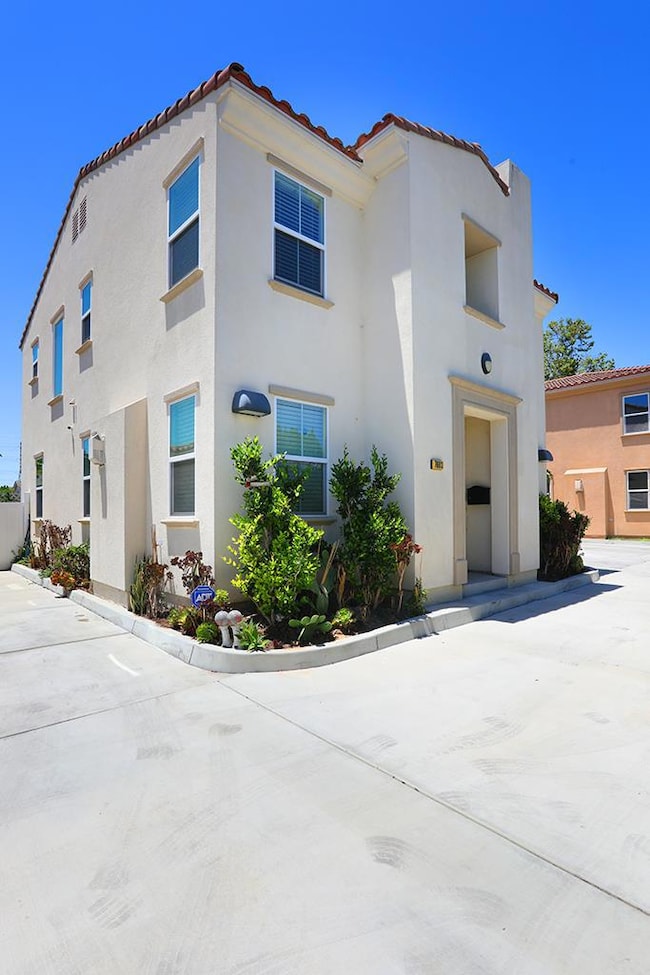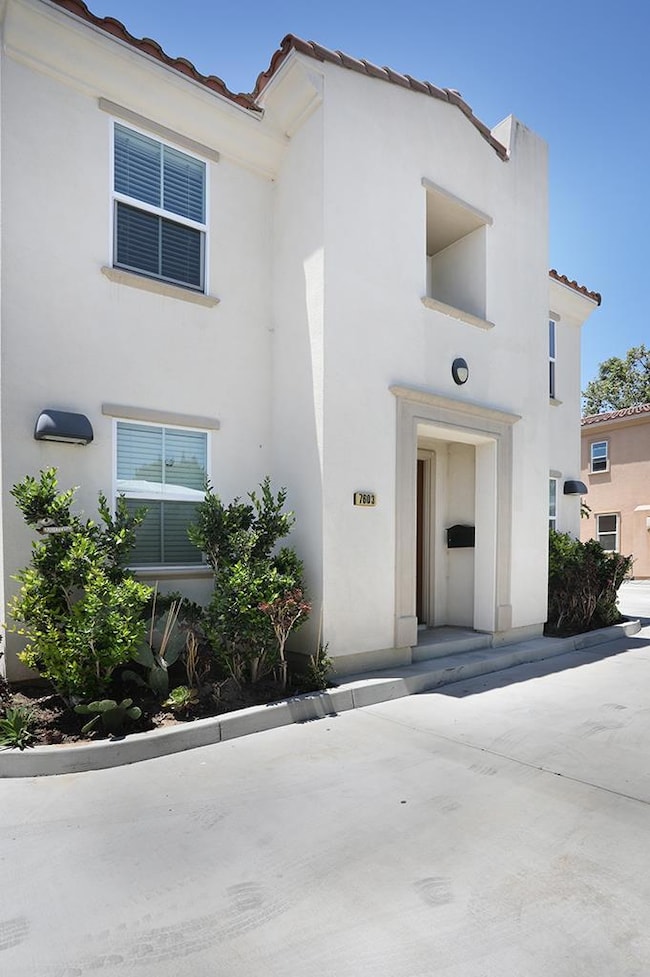
7603 23rd St Westminster, CA 92683
Estimated payment $8,793/month
Highlights
- Two Primary Bedrooms
- Soaking Tub in Primary Bathroom
- High Ceiling
- Westminster High School Rated A
- Main Floor Primary Bedroom
- 5-minute walk to Frank G Fry Park
About This Home
Welcome to this beautifully upgraded single family residence located on a quiet, no-through street in the heart of Westminster. Offering 4 bedrooms and 4 full bathrooms across 2,184 sq ft, this home was thoughtfully built in 2015 with quality and comfort in mind. Enjoy an open-concept layout featuring slab stone countertops, stainless steel appliances, a large island with bar seating, abundant storage, recessed lighting, new durable LV flooring, and a striking floor-to-ceiling stone fireplace. A convenient downstairs bedroom includes direct access to the backyard patio, while all three upstairs bedrooms are private en suites - each with its own full bath- ideal for ultimate comfort and privacy. The luxurious primary suite features a spa-like bathroom with a walk-in shower and matching stone-surround soaking tub. Additional highlights include an upstairs laundry room, easy-to-maintain landscaping, private backyard, and an attached 2-car garage. Ideally located near Costco Business Center, Walmart, Kindred Hospital, Little Saigon, and with quick access to the 405, 22, 39, and Westminster Blvd.
Open House Schedule
-
Saturday, July 19, 20251:00 to 4:00 pm7/19/2025 1:00:00 PM +00:007/19/2025 4:00:00 PM +00:00Honey, stop the car…4 bedrooms and 4baths??? 1 bedrooms - 1 bath downstairs! NO HOA and this home is only 15 years old? What a deal!Add to Calendar
-
Sunday, July 20, 20251:00 to 4:00 pm7/20/2025 1:00:00 PM +00:007/20/2025 4:00:00 PM +00:00Honey, stop the car…4 bedrooms and 4baths??? 1 bedrooms - 1 bath downstairs! NO HOA and this home is only 15 years old? What a deal!Add to Calendar
Property Details
Home Type
- Condominium
Year Built
- Built in 2015
Parking
- 2 Car Garage
- Uncovered Parking
Home Design
- Tile Roof
- Concrete Perimeter Foundation
- Stucco
Interior Spaces
- 2,184 Sq Ft Home
- 2-Story Property
- High Ceiling
- Skylights
- Living Room with Fireplace
- Formal Dining Room
- Laminate Flooring
Kitchen
- Breakfast Area or Nook
- Open to Family Room
- Gas Oven
- <<selfCleaningOvenToken>>
- Range Hood
- Plumbed For Ice Maker
- Granite Countertops
- Disposal
Bedrooms and Bathrooms
- 4 Bedrooms
- Primary Bedroom on Main
- Double Master Bedroom
- Walk-In Closet
- 4 Full Bathrooms
- Dual Sinks
- Soaking Tub in Primary Bathroom
Laundry
- Laundry in Utility Room
- Electric Dryer Hookup
Utilities
- Forced Air Heating and Cooling System
- Separate Meters
- Individual Gas Meter
- Reservoir water is a source of water for the property
- Sewer Connection More Than 500 Feet Away
Listing and Financial Details
- Assessor Parcel Number 939-101-61
Map
Home Values in the Area
Average Home Value in this Area
Property History
| Date | Event | Price | Change | Sq Ft Price |
|---|---|---|---|---|
| 07/11/2025 07/11/25 | For Sale | $1,348,000 | +78.5% | $617 / Sq Ft |
| 04/23/2019 04/23/19 | Sold | $755,000 | -1.9% | $346 / Sq Ft |
| 03/04/2019 03/04/19 | Pending | -- | -- | -- |
| 02/18/2019 02/18/19 | For Sale | $769,900 | -- | $353 / Sq Ft |
Similar Home in Westminster, CA
Source: MLSListings
MLS Number: ML82014413
- 13523 Cobblestone Ln
- 13592 Descanso Dr
- 13280 Nevada St
- 13912 Cherry St
- 13282 Cherry St
- 13470 Freedom Way
- 13202 Hoover St Unit 73
- 13202 Hoover St Unit 87
- 13261 Coast St
- 7771 15th St
- 13401 Shooting Star Cir
- 7121 Stahov Ave
- 13154 Cedar St
- 13502 Jackson St
- 8032 18th St
- 14272 Hoover St Unit 29
- 8211 22nd St
- 13672 Monroe St
- 12746 Rosebrook Way Unit 449
- 7072 Spruce St
- 7575 21st St Unit 7575 Unit D
- 7731 Trask Ave
- 13622 Illinois St
- 7661-7681 Baylor Dr
- 13782 Locust St
- 8062 Trask Ave Unit B
- 13881-13891 Cedar St
- 13158 Cedar St
- 8081 16th St
- 14061 Locust St
- 8092 Larson Ave
- 14261 Cedarwood St
- 8101 Larson Ave Unit 11
- 12926 Sycamore St
- 8300-8322 Westminster Blvd
- 7012-7042 Main St
- 12736 Beach Blvd
- 13872 La Pat Place
- 14591 Allen St
- 13751 Edwards St






