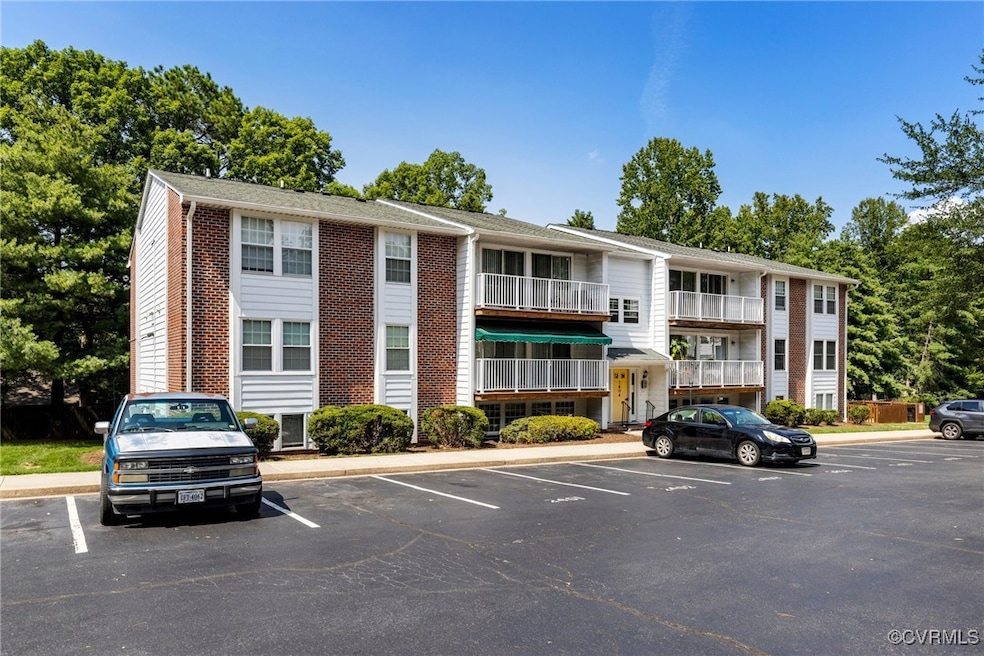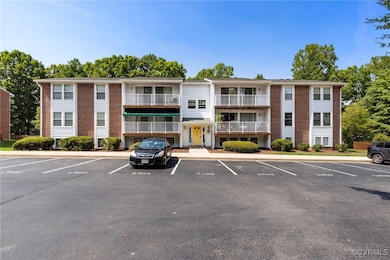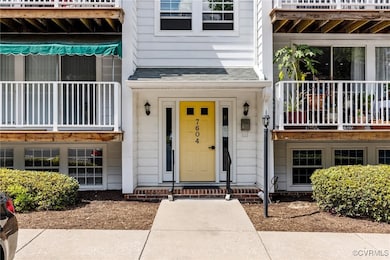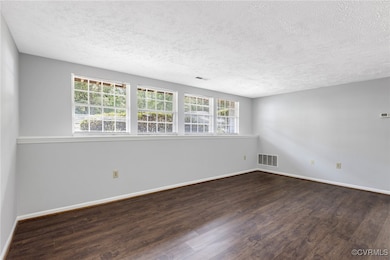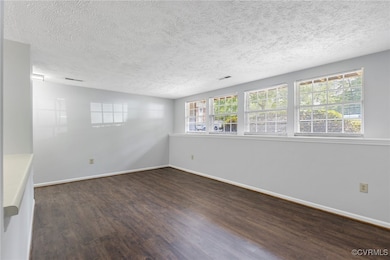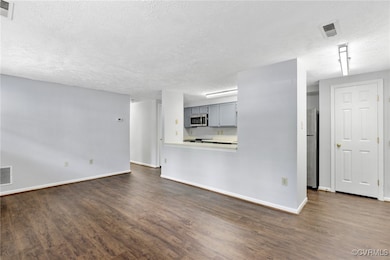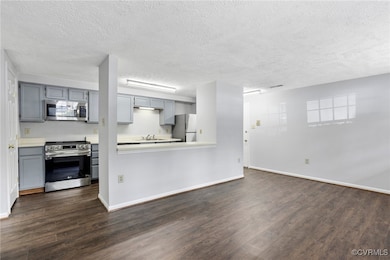
7604 Roscommon Ct Unit 2403 Henrico, VA 23228
Laurel NeighborhoodEstimated payment $1,462/month
Highlights
- Transitional Architecture
- Walk-In Closet
- Central Air
- Eat-In Kitchen
- En-Suite Primary Bedroom
- Vinyl Flooring
About This Home
Welcome to effortless living in the heart of Richmond’s West End! This well-maintained condo in the Shannon Green community offers a thoughtful layout filled with natural light and timeless, neutral finishes. The spacious living and dining areas connect seamlessly to the kitchen, complete with ample cabinetry and a convenient pass-through- Ideal for both everyday living and easy entertaining. Down the hall, you'll find two inviting bedrooms, including a generous primary suite with a walk-in closet and private en suite bath. A second full bath, in-unit laundry, and abundant storage add to the comfort and functionality of the space. Enjoy all the benefits of low-maintenance condo life with water, sewer, and exterior upkeep included- Along with assigned parking and unbeatable access to nearby shops, dining, and major interstates. Whether you're just starting out, simplifying your lifestyle, or seeking a smart investment, this well-kept condo checks all the boxes.
Listing Agent
Long & Foster REALTORS- Brokerage Phone: (804) 754-6349 License #0225242622 Listed on: 06/26/2025

Co-Listing Agent
Long & Foster REALTORS- Brokerage Phone: (804) 754-6349 License #0225213901
Property Details
Home Type
- Condominium
Est. Annual Taxes
- $1,486
Year Built
- Built in 1989
HOA Fees
- $178 Monthly HOA Fees
Parking
- Assigned Parking
Home Design
- Transitional Architecture
- Frame Construction
- Shingle Roof
- Composition Roof
- Vinyl Siding
Interior Spaces
- 848 Sq Ft Home
- 1-Story Property
- Vinyl Flooring
- Dryer
Kitchen
- Eat-In Kitchen
- Stove
- <<microwave>>
- Dishwasher
- Laminate Countertops
Bedrooms and Bathrooms
- 2 Bedrooms
- En-Suite Primary Bedroom
- Walk-In Closet
- 2 Full Bathrooms
Schools
- Dumbarton Elementary School
- Brookland Middle School
- Hermitage High School
Utilities
- Central Air
- Heat Pump System
- Water Heater
Community Details
- Shannon Green Subdivision
Listing and Financial Details
- Assessor Parcel Number 764-757-8973.015
Map
Home Values in the Area
Average Home Value in this Area
Tax History
| Year | Tax Paid | Tax Assessment Tax Assessment Total Assessment is a certain percentage of the fair market value that is determined by local assessors to be the total taxable value of land and additions on the property. | Land | Improvement |
|---|---|---|---|---|
| 2025 | $1,494 | $174,800 | $33,900 | $140,900 |
| 2024 | $1,494 | $155,000 | $28,800 | $126,200 |
| 2023 | $1,318 | $155,000 | $28,800 | $126,200 |
| 2022 | $1,092 | $134,800 | $28,000 | $106,800 |
| 2021 | $1,075 | $114,400 | $22,900 | $91,500 |
| 2020 | $995 | $114,400 | $22,900 | $91,500 |
| 2019 | $925 | $106,300 | $22,900 | $83,400 |
| 2018 | $853 | $98,100 | $22,900 | $75,200 |
| 2017 | $730 | $83,900 | $22,900 | $61,000 |
| 2016 | $730 | $83,900 | $22,900 | $61,000 |
| 2015 | $686 | $85,900 | $22,900 | $63,000 |
| 2014 | $686 | $78,800 | $22,900 | $55,900 |
Property History
| Date | Event | Price | Change | Sq Ft Price |
|---|---|---|---|---|
| 07/14/2025 07/14/25 | Price Changed | $210,000 | -2.3% | $248 / Sq Ft |
| 06/26/2025 06/26/25 | For Sale | $215,000 | +69.3% | $254 / Sq Ft |
| 09/25/2020 09/25/20 | Sold | $127,000 | -0.4% | $150 / Sq Ft |
| 08/16/2020 08/16/20 | Pending | -- | -- | -- |
| 08/12/2020 08/12/20 | For Sale | $127,500 | +53.6% | $150 / Sq Ft |
| 07/15/2016 07/15/16 | Sold | $83,000 | -4.6% | $98 / Sq Ft |
| 05/30/2016 05/30/16 | Pending | -- | -- | -- |
| 03/10/2016 03/10/16 | For Sale | $87,000 | -- | $103 / Sq Ft |
Purchase History
| Date | Type | Sale Price | Title Company |
|---|---|---|---|
| Warranty Deed | $127,000 | Atlantic Coast Stlmnt Svcs | |
| Warranty Deed | $83,000 | Abstract Title Services Llc | |
| Warranty Deed | $76,000 | -- |
Mortgage History
| Date | Status | Loan Amount | Loan Type |
|---|---|---|---|
| Previous Owner | $80,510 | New Conventional | |
| Previous Owner | $60,431 | FHA | |
| Previous Owner | $73,700 | FHA |
Similar Homes in Henrico, VA
Source: Central Virginia Regional MLS
MLS Number: 2517987
APN: 764-757-8973.015
- 7604 Roscommon Ct Unit 2411
- 7604 Portadown Ct Unit 2712
- 7701 Okeith Ct Unit 1601
- 5641 Knockadoon Ct
- 7707 Odonnell Ct Unit 2103
- 4914 Donegal Trace Ct
- 8404 Muldoon Ct Unit 4
- 8741 Springwater Dr
- 8406 Shannon Green Ct
- 4902 Lurgan Place
- 8750 Springwater Dr
- 7816 Camolin Ct
- 4901 Green Run Dr
- 9529 Hungary Woods Dr
- 4882 Wild Horse Ln
- 4810 Breeching Dee Ln
- 4816 Breeching Dee Ln
- 8706 Greycliff Rd
- 8106 Side Spring Terrace
- 4120 Coles Point Way
- 7604 Roscommon Ct
- 5541 Olde Ct W
- 9600 Laurel Ridge Ct
- 5618 Eunice Dr
- 9318 Tarheel Terrace
- 4844 Wild Horse Ln
- 5624 Maple Run Ln
- 5601 Goldthread Ln
- 10217 Wolfe Manor Ct Unit 401
- 3311 Lanceor Dr
- 4724 Cardinal Rd
- 2675 Hungary Spring Rd
- 9027 Horrigan Ct
- 2201 Hungary Spring Rd
- 3223 Saint Martins Trail
- 2370 Harpoon Ct
- 10142 Purcell Rd
- 10506 Delray Rd
- 9507 Stockbridge Dr
- 4401 Sprenkle Ln
