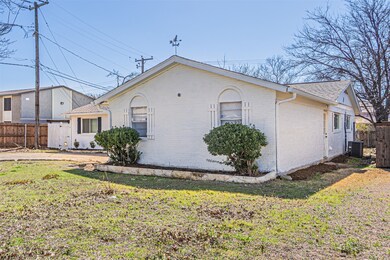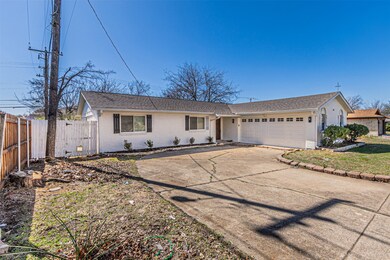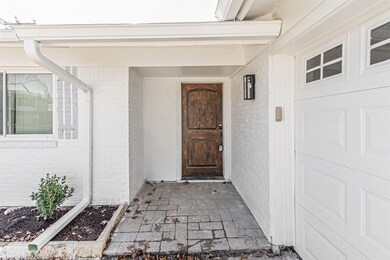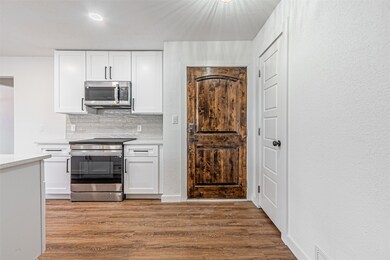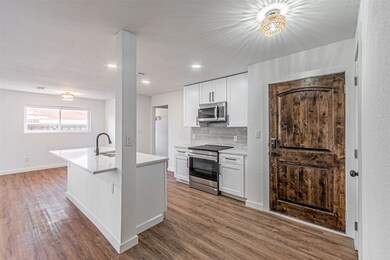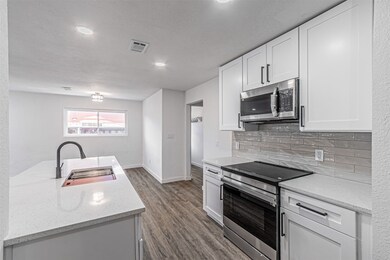
7604 S College Cir North Richland Hills, TX 76180
Estimated payment $2,014/month
Highlights
- Colonial Architecture
- Granite Countertops
- Cedar Closet
- Richland High School Rated A-
- 2 Car Attached Garage
- Kitchen Island
About This Home
This beautiful move in ready home has wonderful upgrades throughout. With updated windows, roof, electrical, bathrooms, and kitchen, this home has it all. Double doors leading to the covered back patio is perfect for indoor outdoor living. Also has a walk in pantry, 2 car garage, and a 12x8 workshop for extra storage. The location is the icing on the cake, with a daycare, good schools, and Liberty Park all within a 1 mile distance. The house is also situated on the end of the street, so extra parking and kids can play out front without the worry of passing cars.
Home Details
Home Type
- Single Family
Est. Annual Taxes
- $3,625
Year Built
- Built in 1970
Lot Details
- 8,146 Sq Ft Lot
- Wood Fence
- Back Yard
Parking
- 2 Car Attached Garage
- Garage Door Opener
- Driveway
- Additional Parking
Home Design
- Colonial Architecture
- Brick Exterior Construction
- Concrete Siding
Interior Spaces
- 1,522 Sq Ft Home
- 1-Story Property
Kitchen
- Electric Range
- Dishwasher
- Kitchen Island
- Granite Countertops
- Disposal
Bedrooms and Bathrooms
- 4 Bedrooms
- Cedar Closet
- 2 Full Bathrooms
Schools
- Birdville Elementary School
- Birdville High School
Utilities
- Central Heating and Cooling System
- Cable TV Available
Community Details
- College Hills Add Subdivision
Listing and Financial Details
- Legal Lot and Block 2 / 8
- Assessor Parcel Number 00565237
Map
Home Values in the Area
Average Home Value in this Area
Tax History
| Year | Tax Paid | Tax Assessment Tax Assessment Total Assessment is a certain percentage of the fair market value that is determined by local assessors to be the total taxable value of land and additions on the property. | Land | Improvement |
|---|---|---|---|---|
| 2024 | $1,007 | $197,686 | $55,000 | $142,686 |
| 2023 | $3,331 | $184,098 | $55,000 | $129,098 |
| 2022 | $2,028 | $160,000 | $40,000 | $120,000 |
| 2021 | $3,193 | $125,500 | $40,000 | $85,500 |
| 2020 | $3,193 | $125,500 | $40,000 | $85,500 |
| 2019 | $3,423 | $130,000 | $40,000 | $90,000 |
| 2018 | $2,293 | $130,000 | $40,000 | $90,000 |
| 2017 | $2,691 | $100,000 | $30,000 | $70,000 |
| 2016 | $2,327 | $86,500 | $20,000 | $66,500 |
| 2015 | $2,377 | $88,500 | $12,000 | $76,500 |
| 2014 | $2,377 | $88,500 | $12,000 | $76,500 |
Property History
| Date | Event | Price | Change | Sq Ft Price |
|---|---|---|---|---|
| 06/20/2025 06/20/25 | Pending | -- | -- | -- |
| 03/28/2025 03/28/25 | Price Changed | $309,999 | -2.8% | $204 / Sq Ft |
| 03/08/2025 03/08/25 | For Sale | $319,000 | -- | $210 / Sq Ft |
Purchase History
| Date | Type | Sale Price | Title Company |
|---|---|---|---|
| Special Warranty Deed | -- | Spartan Title | |
| Warranty Deed | -- | Fair Texas Title | |
| Warranty Deed | -- | Alamo Title Company |
Mortgage History
| Date | Status | Loan Amount | Loan Type |
|---|---|---|---|
| Closed | $231,328 | Construction | |
| Previous Owner | $17,896 | Unknown | |
| Previous Owner | $22,019 | Unknown |
Similar Homes in North Richland Hills, TX
Source: North Texas Real Estate Information Systems (NTREIS)
MLS Number: 20843639
APN: 00565237
- 7521 S College Cir
- 7525 Maple Dr
- 7516 Deaver Dr
- 7625 Deaver Dr
- 2 Chapel Ct
- 7616 Circle Dr
- 5817 Carolyn Dr
- 7437 N Richland Blvd
- 7821 Davis Blvd
- 5712 Carolyn Dr
- 7632 Regal Ln
- 7500 Regal Ln
- 7413 Bogart Dr
- 7685 Regal Ln
- 7916 Mimosa Dr
- 6052 Holiday Ln
- 7824, 7828 Cardinal Ct
- 7565 Reis Ln
- 7920 Donegal Ln
- 7308 Circle Dr

