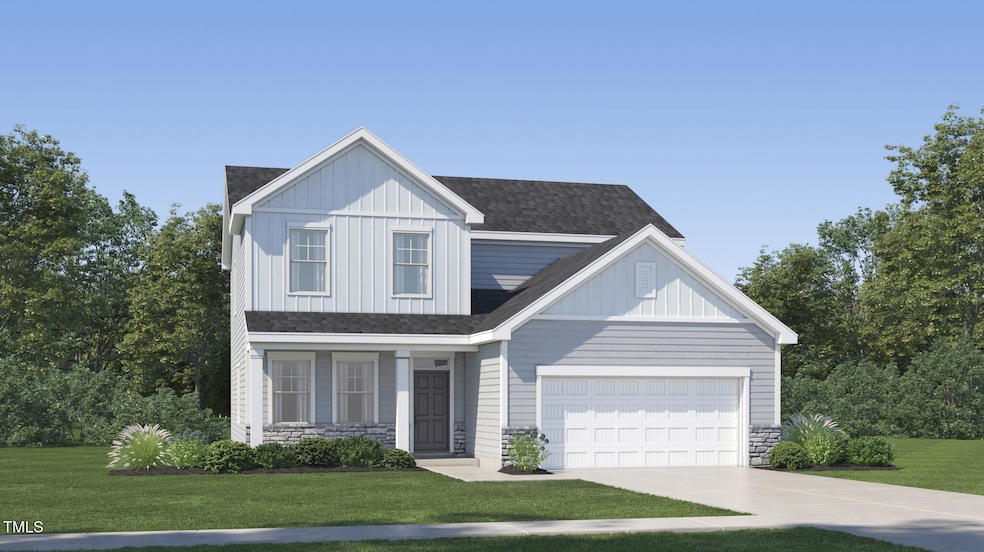
PENDING
NEW CONSTRUCTION
761 Shea Hill Dr Angier, NC 27501
Estimated payment $2,955/month
4
Beds
3
Baths
2,476
Sq Ft
$178
Price per Sq Ft
Highlights
- Community Cabanas
- Traditional Architecture
- Loft
- Under Construction
- Main Floor Bedroom
- Great Room
About This Home
Welcome to the Madison by Lennar. This wonderful layout features open concept living with dining and 1st floor office & guest suite, 3 additional bedrooms upstairs, bonus/loft and screened porch!
Community will feature pool & cabana, dog park and playground. HOA includes fiber internet! **Photos are representative only. Some features and design options may vary***USDA Eligible. 2 miles from downtown Angier and 5 miles from downtown Fuquay, 30 minutes from downtown Raleigh! Wake County Schools!
Home Details
Home Type
- Single Family
Year Built
- Built in 2025 | Under Construction
Lot Details
- 6,098 Sq Ft Lot
- Lot Dimensions are 55x120
HOA Fees
- $118 Monthly HOA Fees
Parking
- 2 Car Attached Garage
- Garage Door Opener
- 2 Open Parking Spaces
Home Design
- Home is estimated to be completed on 10/19/25
- Traditional Architecture
- Slab Foundation
- Frame Construction
- Shingle Roof
- Asphalt Roof
- Vinyl Siding
- Stone Veneer
Interior Spaces
- 2,476 Sq Ft Home
- 2-Story Property
- Great Room
- Dining Room
- Home Office
- Loft
- Screened Porch
- Pull Down Stairs to Attic
Kitchen
- Free-Standing Gas Range
- Microwave
- Kitchen Island
- Quartz Countertops
- Disposal
Flooring
- Carpet
- Tile
- Luxury Vinyl Tile
Bedrooms and Bathrooms
- 4 Bedrooms
- Main Floor Bedroom
- Walk-In Closet
- 3 Full Bathrooms
- Walk-in Shower
Laundry
- Laundry Room
- Laundry on upper level
- Electric Dryer Hookup
Schools
- Willow Springs Elementary School
- Herbert Akins Road Middle School
- Willow Spring High School
Utilities
- Cooling System Powered By Gas
- Forced Air Zoned Heating and Cooling System
- Heating System Uses Natural Gas
- Electric Water Heater
Listing and Financial Details
- Home warranty included in the sale of the property
- Assessor Parcel Number 0675117148
Community Details
Overview
- Association fees include internet
- Sherri Downs Association, Inc Association, Phone Number (919) 233-7660
- Built by Lennar
- Sherri Downs Subdivision, Madison Floorplan
Recreation
- Community Playground
- Community Cabanas
- Community Pool
- Dog Park
Map
Create a Home Valuation Report for This Property
The Home Valuation Report is an in-depth analysis detailing your home's value as well as a comparison with similar homes in the area
Home Values in the Area
Average Home Value in this Area
Property History
| Date | Event | Price | Change | Sq Ft Price |
|---|---|---|---|---|
| 08/23/2025 08/23/25 | Pending | -- | -- | -- |
| 08/07/2025 08/07/25 | For Sale | $439,990 | -- | $178 / Sq Ft |
Source: Doorify MLS
Similar Homes in Angier, NC
Source: Doorify MLS
MLS Number: 10114455
Nearby Homes
- 512 Morning Light Dr
- 744 Shea Hill Dr
- 748 Shea Hill Dr
- 60 Hunters Way
- 169 Horseshoe Place
- 169 Horseshoe Place Unit 55p
- 147 Horseshoe Place Unit 56
- 92 Horseshoe Place Unit 9
- 368 Denali Dr
- 248 Horseshoe Place
- 295 Horseshoe Place
- 311 Horseshoe Place
- Wade Plan at Tanglewood East
- Jasper Plan at Tanglewood East
- Dawson Plan at Tanglewood East
- Charlotte Plan at Tanglewood East
- Devin Plan at Tanglewood East
- Hudson Plan at Tanglewood East
- Riley Plan at Tanglewood East
- Lenox Plan at Tanglewood East






