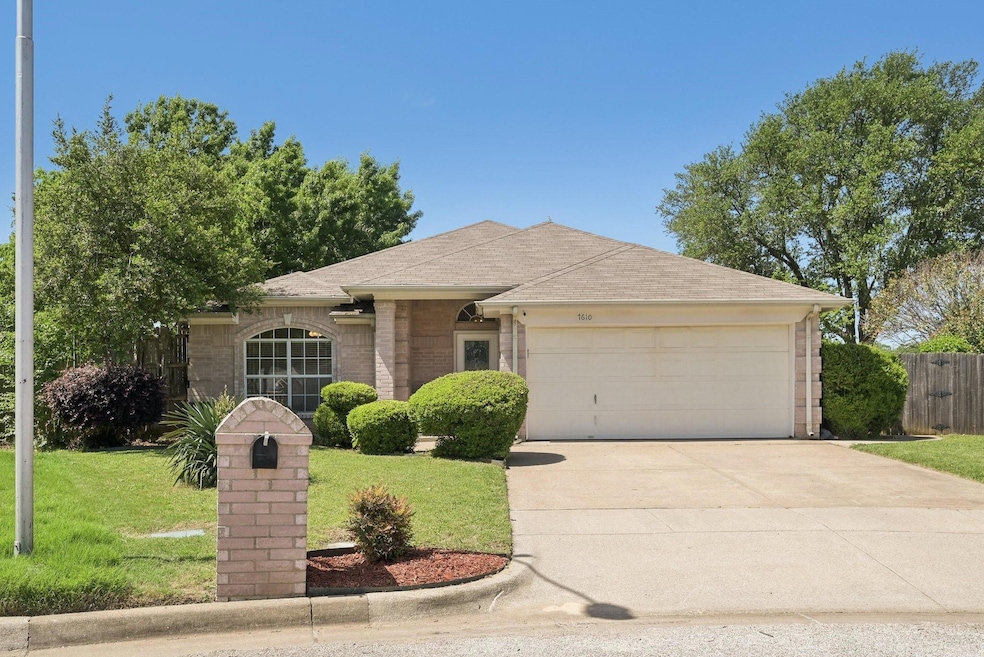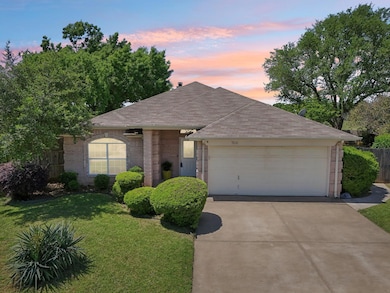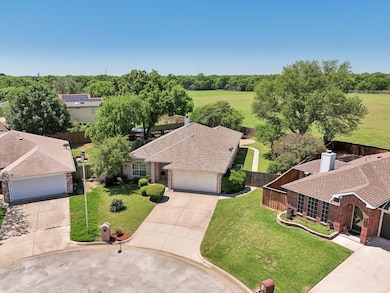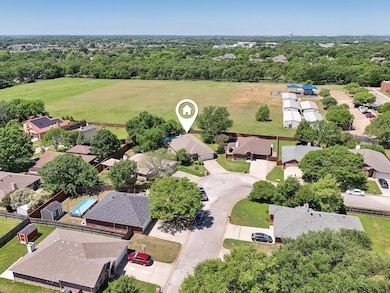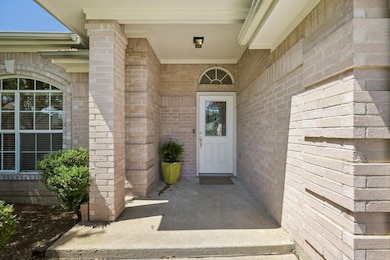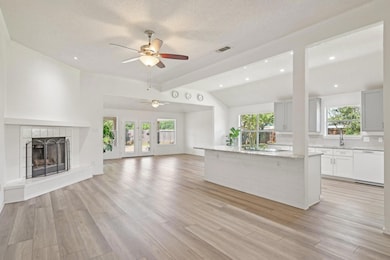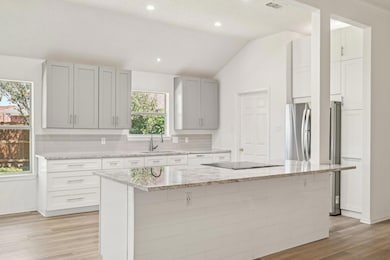
7610 Yorkmeadow Dr Arlington, TX 76001
South West Arlington NeighborhoodEstimated payment $3,090/month
Highlights
- In Ground Pool
- Open Floorplan
- Traditional Architecture
- Mansfield Legacy High School Rated A-
- Vaulted Ceiling
- Granite Countertops
About This Home
SPARKLING POOL IS A MUST SEE! NEW AND IMPROVED PRICE! This home has undergone an amazing transformation! Now with a wide open floorplan, brand new kitchen, new lighting, new flooring, new paint, and a renovated pool! This incredible, oversized lot backs up to field and has plenty of space to entertain! Enjoy your mornings on the spacious covered back porch or in the abundant shade and watch the pear, plum, and peach trees grow! All of this along within walking distance of middle school and elementary schools, and a short distance to highways and shopping, you won't find another like it in the area! Schedule your tour now to see the before and after photos inside.
Listing Agent
Griffith Realty Group Brokerage Phone: 214-938-3734 License #0775144 Listed on: 04/23/2025
Home Details
Home Type
- Single Family
Est. Annual Taxes
- $7,924
Year Built
- Built in 1993
Lot Details
- 0.31 Acre Lot
Parking
- 2 Car Attached Garage
- Front Facing Garage
Home Design
- Traditional Architecture
- Slab Foundation
- Asphalt Roof
Interior Spaces
- 1,811 Sq Ft Home
- 1-Story Property
- Open Floorplan
- Vaulted Ceiling
- Ceiling Fan
- Wood Burning Fireplace
- Fireplace Features Masonry
- Great Room with Fireplace
- Laminate Flooring
- Washer and Electric Dryer Hookup
Kitchen
- Electric Oven
- Electric Range
- Dishwasher
- Kitchen Island
- Granite Countertops
- Disposal
Bedrooms and Bathrooms
- 3 Bedrooms
- Walk-In Closet
- 2 Full Bathrooms
Pool
- In Ground Pool
- Gunite Pool
Schools
- Carol Holt Elementary School
- Mansfield Frontier High School
Utilities
- Central Heating and Cooling System
- Electric Water Heater
- High Speed Internet
- Cable TV Available
Community Details
- York Meadow Subdivision
Listing and Financial Details
- Legal Lot and Block 13 / 1
- Assessor Parcel Number 06287344
Map
Home Values in the Area
Average Home Value in this Area
Tax History
| Year | Tax Paid | Tax Assessment Tax Assessment Total Assessment is a certain percentage of the fair market value that is determined by local assessors to be the total taxable value of land and additions on the property. | Land | Improvement |
|---|---|---|---|---|
| 2024 | $5,366 | $408,289 | $108,115 | $300,174 |
| 2023 | $7,240 | $323,172 | $108,115 | $215,057 |
| 2022 | $6,685 | $317,076 | $92,670 | $224,406 |
| 2021 | $6,427 | $241,851 | $35,000 | $206,851 |
| 2020 | $6,086 | $243,294 | $35,000 | $208,294 |
| 2019 | $5,733 | $232,711 | $35,000 | $197,711 |
| 2018 | $4,588 | $188,203 | $35,000 | $153,203 |
| 2017 | $4,759 | $185,930 | $25,000 | $160,930 |
| 2016 | $4,326 | $172,212 | $25,000 | $147,212 |
| 2015 | $3,570 | $141,400 | $15,000 | $126,400 |
| 2014 | $3,570 | $141,400 | $15,000 | $126,400 |
Property History
| Date | Event | Price | Change | Sq Ft Price |
|---|---|---|---|---|
| 07/10/2025 07/10/25 | Price Changed | $439,000 | -2.2% | $242 / Sq Ft |
| 04/23/2025 04/23/25 | For Sale | $449,000 | +32.3% | $248 / Sq Ft |
| 11/04/2022 11/04/22 | Sold | -- | -- | -- |
| 10/14/2022 10/14/22 | Pending | -- | -- | -- |
| 10/05/2022 10/05/22 | Price Changed | $339,500 | -2.9% | $187 / Sq Ft |
| 09/02/2022 09/02/22 | For Sale | $349,500 | 0.0% | $193 / Sq Ft |
| 08/23/2022 08/23/22 | Pending | -- | -- | -- |
| 08/04/2022 08/04/22 | For Sale | $349,500 | -- | $193 / Sq Ft |
Purchase History
| Date | Type | Sale Price | Title Company |
|---|---|---|---|
| Warranty Deed | -- | Simplified Title | |
| Warranty Deed | -- | Simplified Title | |
| Quit Claim Deed | -- | None Available | |
| Warranty Deed | -- | Trinity Western Title Co | |
| Warranty Deed | -- | Lawyers American Title Co |
Mortgage History
| Date | Status | Loan Amount | Loan Type |
|---|---|---|---|
| Previous Owner | $84,000 | Credit Line Revolving | |
| Previous Owner | $85,400 | No Value Available |
Similar Homes in Arlington, TX
Source: North Texas Real Estate Information Systems (NTREIS)
MLS Number: 20905280
APN: 06287344
- 2805 Monthaven Dr
- 2705 S Shady Ln
- 3003 Russell Rd
- 2670 Calender Rd
- 3103 Russell Rd
- 2711 Stonebriar Ct
- 7302 Vicari Dr
- 2404 Summer Ct
- 2800 Long Slope Rd
- 2507 Jacob Way
- 3405 Vista Chase Ct
- 2819 Grand Lookout Ln
- 7203 Harris Place
- 3402 Blue Forest Dr
- 7204 Silent Mill Rd
- 3406 Blue Forest Dr
- 7011 Hunter Cove Dr
- 7217 Harris Place
- 2910 Zinfandel Ln
- 3400 Hunter Glen Dr
- 7502 Yorkmeadow Dr
- 3003 Russell Rd
- 2810 Grand Lookout Ln
- 6905 Yellow Hammer Way
- 6608 #377_5eldorado Dr
- 3402 Heathcliff Dr
- 2307 Galway Dr
- 2319 Glenmoor Dr
- 1201 W Harris Rd
- 8200 Summerleaf Dr
- 6408 Big Springs Dr
- 1413 Piedmont Dr
- 1108 Bonanza Ct
- 839 Thorn Hill Dr
- 836 Thorn Hill Dr
- 1117 Edenbrook Dr
- 6209 Meadowmere Ln
- 1415 Ravenwood Dr
- 6400 Rock Springs Dr
- 6414 Willow Springs Dr
