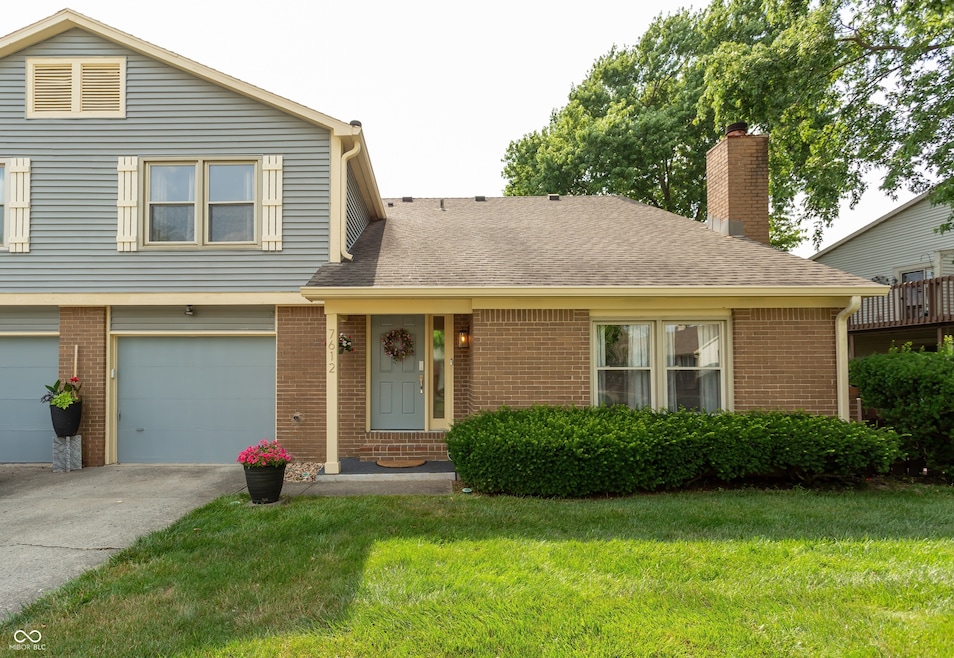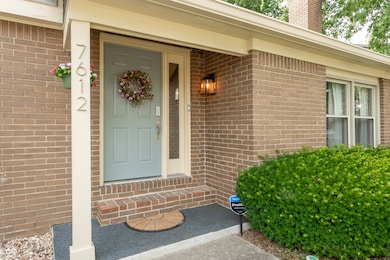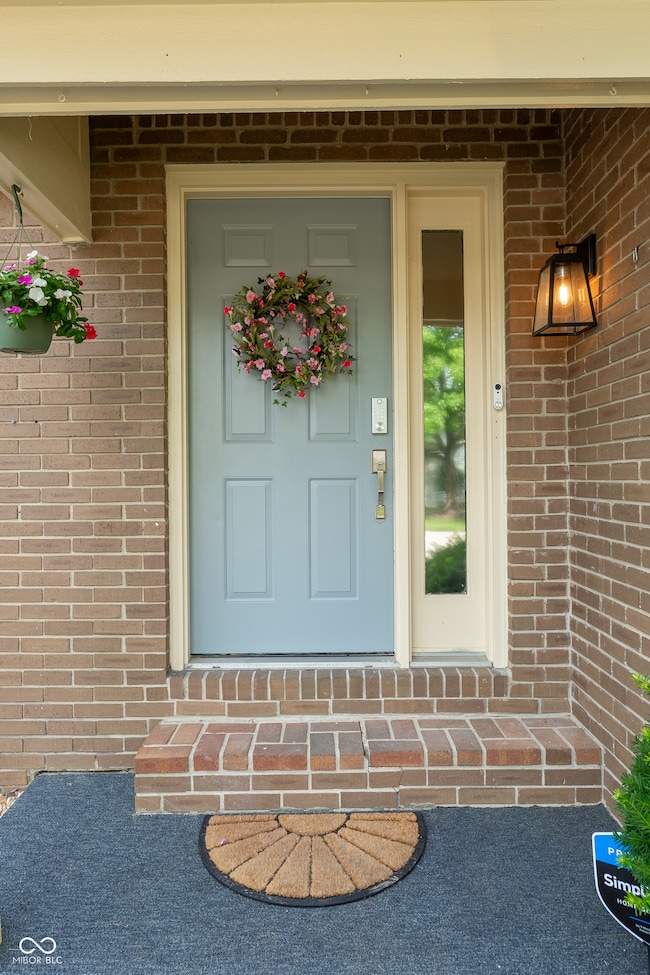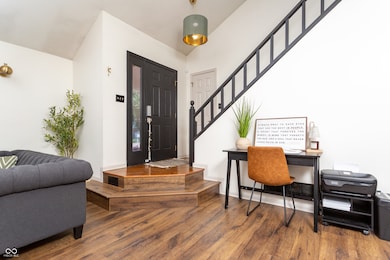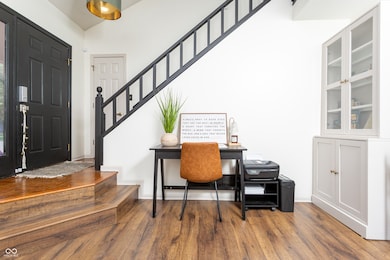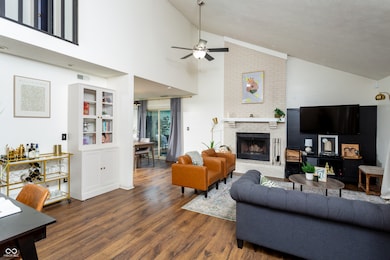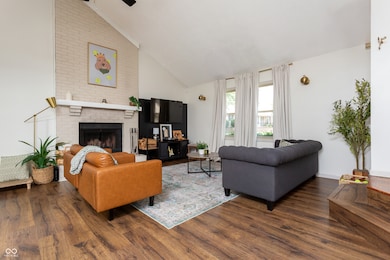
7612 Farm View Cir E Indianapolis, IN 46256
I-69 Fall Creek NeighborhoodEstimated payment $1,723/month
Highlights
- Clubhouse
- Community Pool
- Ceramic Tile Flooring
- Vaulted Ceiling
- 1 Car Attached Garage
- Forced Air Heating and Cooling System
About This Home
Beautifully maintained quad-unit condo in a desirable neighborhood, offering 1,582 square feet with 2 spacious bedrooms and 1.5 baths. The inviting layout features a large family room with vaulted ceilings, a wood-burning fireplace with floor-to-ceiling brick surround, built-in bookshelves, and luxury vinyl plank flooring that flows seamlessly into the dining area-highlighted by a custom mural. The kitchen includes solid surface countertops, and all appliances are included. Laundry has been relocated to the garage with a decorative pantry in its place, though original hookups remain for easy reversion. Upstairs, the private primary bedroom retreat includes custom wall units for storage and a walk-in closet currently used as a cozy lounge/dressing space. The full bath is updated with a double sink vanity and a spacious shower. Enjoy the serene back/side patio, stroll through the subdivision, relax by the ponds, or visit the community pool. Conveniently nestled just minutes from premier shopping destinations including the Fashion Mall, Castleton Square, and Hamilton Town Center, with an abundance of nearby dining options to suit every taste. ALL NEW HVAC units installed September 2024.
Property Details
Home Type
- Condominium
Est. Annual Taxes
- $1,654
Year Built
- Built in 1984
HOA Fees
- $370 Monthly HOA Fees
Parking
- 1 Car Attached Garage
- Garage Door Opener
Home Design
- Brick Exterior Construction
- Slab Foundation
- Vinyl Construction Material
Interior Spaces
- 2-Story Property
- Vaulted Ceiling
- Fireplace Features Masonry
- Living Room with Fireplace
- Combination Kitchen and Dining Room
- Ceramic Tile Flooring
- Monitored
Kitchen
- Electric Oven
- <<microwave>>
- Dishwasher
- Disposal
Bedrooms and Bathrooms
- 2 Bedrooms
Laundry
- Dryer
- Washer
Utilities
- Forced Air Heating and Cooling System
Listing and Financial Details
- Legal Lot and Block 204 / 19
- Assessor Parcel Number 490226102097000400
Community Details
Overview
- Association fees include clubhouse, sewer, lawncare, maintenance structure, maintenance, management, snow removal, walking trails
- Association Phone (317) 570-4358
- Castleton Farms Subdivision
- Property managed by Kirkpatrick
Amenities
- Clubhouse
Recreation
- Community Pool
Map
Home Values in the Area
Average Home Value in this Area
Tax History
| Year | Tax Paid | Tax Assessment Tax Assessment Total Assessment is a certain percentage of the fair market value that is determined by local assessors to be the total taxable value of land and additions on the property. | Land | Improvement |
|---|---|---|---|---|
| 2024 | $1,799 | $176,300 | $19,000 | $157,300 |
| 2023 | $1,799 | $168,500 | $19,000 | $149,500 |
| 2022 | $1,721 | $151,800 | $18,900 | $132,900 |
| 2021 | $2,983 | $131,200 | $18,800 | $112,400 |
| 2020 | $2,850 | $124,000 | $18,800 | $105,200 |
| 2019 | $1,081 | $114,200 | $18,800 | $95,400 |
| 2018 | $959 | $106,000 | $18,800 | $87,200 |
| 2017 | $905 | $102,100 | $18,700 | $83,400 |
| 2016 | $2,001 | $97,000 | $18,800 | $78,200 |
| 2014 | $745 | $99,100 | $18,800 | $80,300 |
| 2013 | $723 | $96,900 | $18,800 | $78,100 |
Property History
| Date | Event | Price | Change | Sq Ft Price |
|---|---|---|---|---|
| 06/26/2025 06/26/25 | For Sale | $220,000 | +12.8% | $139 / Sq Ft |
| 08/23/2024 08/23/24 | Sold | $195,000 | -2.5% | $123 / Sq Ft |
| 07/23/2024 07/23/24 | Pending | -- | -- | -- |
| 06/14/2024 06/14/24 | For Sale | $200,000 | -- | $126 / Sq Ft |
Purchase History
| Date | Type | Sale Price | Title Company |
|---|---|---|---|
| Warranty Deed | $195,000 | Stewart Title Company | |
| Quit Claim Deed | -- | None Available | |
| Deed | $97,800 | -- | |
| Deed | $97,750 | First American Title | |
| Quit Claim Deed | -- | -- | |
| Interfamily Deed Transfer | -- | None Available |
Mortgage History
| Date | Status | Loan Amount | Loan Type |
|---|---|---|---|
| Open | $185,250 | New Conventional | |
| Previous Owner | $87,958 | New Conventional | |
| Previous Owner | $87,900 | New Conventional |
Similar Homes in Indianapolis, IN
Source: MIBOR Broker Listing Cooperative®
MLS Number: 22047168
APN: 49-02-26-102-097.000-400
- 7547 Prairie Lake Dr
- 7662 Micawber Ct
- 7433 Prairie Lake Dr
- 7686 Micawber Ct
- 7450 Deville Ct
- 7430 Railway Ct
- 7914 Trotwood Cir
- 7731 Scarborough Boulevard Dr S
- 7530 Redcliff Rd
- 7450 Cotherstone Ct
- 7334 Fairwood Cir
- 7223 Marla Dr
- 8117 Scarborough Ct
- 8017 Cardinal Cove W
- 8075 Cardinal Cove W
- 8066 Cardinal Cove E
- 7234 Fairwood Dr
- 8075 Cardinal Cove E
- 7249 Tuliptree Trail
- 7242 Highburry Dr
- 7414 Sedgewick Way
- 7601 Carlton Arms Dr
- 7601 Carlton Arms Dr Unit 7801ACAR.1408688
- 7601 Carlton Arms Dr Unit 7118BOHR.1408684
- 7601 Carlton Arms Dr Unit 7066APP.1408687
- 7601 Carlton Arms Dr Unit 7790ANPW.1408693
- 7601 Carlton Arms Dr Unit 7525ACAD.1408695
- 7601 Carlton Arms Dr Unit 7130DOHR.1408694
- 7601 Carlton Arms Dr Unit 7790CNPW.1408686
- 7601 Carlton Arms Dr Unit 7118DOHR.1408777
- 7601 Carlton Arms Dr Unit 7790BNPW.1408692
- 7601 Carlton Arms Dr Unit 7734ACAD.1408690
- 7601 Carlton Arms Dr Unit 7807ACAR.1408683
- 7601 Carlton Arms Dr Unit 7931DCAD.1408691
- 7601 Carlton Arms Dr Unit 7551EKPR.1408685
- 7135 Thatcher Dr
- 7545 Bayview Club Dr
- 6675 E 75th St
- 8281 Clearvista Pkwy
- 8380 Whipporwill Dr
