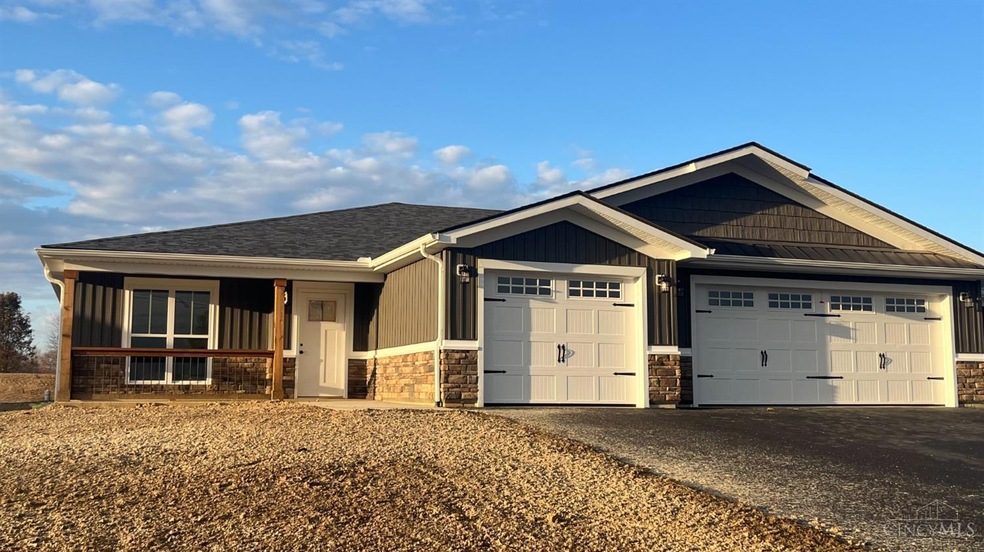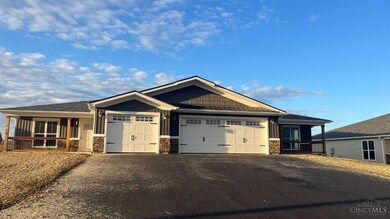
$265,000
- 3 Beds
- 2.5 Baths
- 1,731 Sq Ft
- 117 Sherwood Dr
- Hillsboro, OH
Beautiful brick home in town on a corner lot! Hillsboro city school district, 3 br/2ba, all appliances stay, 2 car garage, immediate possession! What more can you want?
Risa Armstrong Amy Davis & Associates Realty

