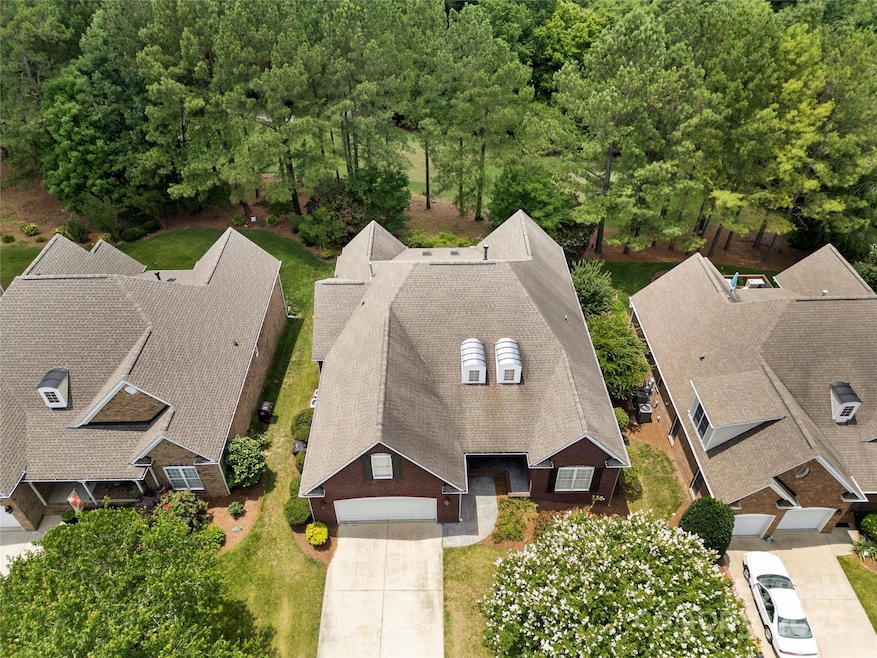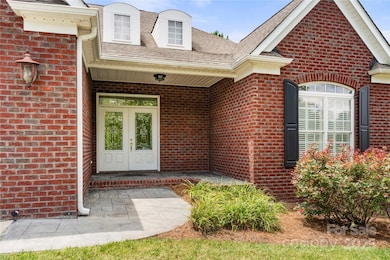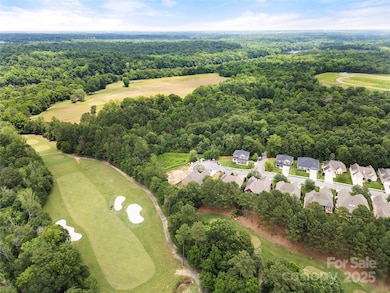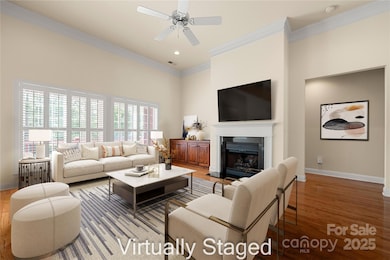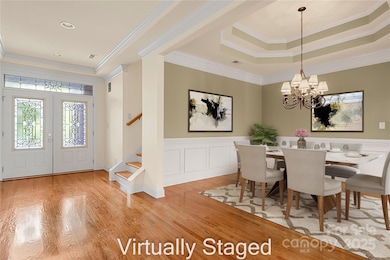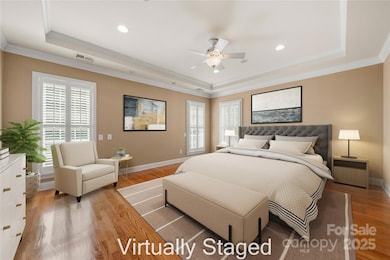
765 Cherry Hills Place Rock Hill, SC 29730
Estimated payment $4,453/month
Highlights
- Hot Property
- Spa
- Open Floorplan
- Golf Course Community
- Golf Course View
- Private Lot
About This Home
Awesome opportunity to call this Incredible full brick home overlooking the 13th hole at Waterford Golf Club your own! Open floor plan with Kitchen offering French cabinets, copious work & storage space, breakfast bar, dual ovens, huge pantry plus breakfast area. Lovely dining room w/ double tray & wainscoting. Living area w/ fireplace Primary bedroom on main w/ huge en-suite, dual vanities, glass shower. Lower level w/ 2nd kitchen, 2 beds, full bath, powder room, storage room, ample entertainment space. Upper deck for relaxing plus walkout patio perfect for cooking out. Lovely French door entry, office w/ statement built-ins, FROG bedroom/flex space w/ full bath. Charleston shutters, heavy crown, large laundry, neutral colors, 2 car garage. Waterford is a classic 18 hole championship golf course w/ clubhouse, dining, & full practice area. Convenient to Hwy 77, Charlotte, shopping, dining. This is the one you have been searching for! Seller holds an inactive SC real estate license.
Listing Agent
Carolina Homes Connection, LLC Brokerage Email: lloyd@movencsc.com License #249928 Listed on: 06/14/2025

Co-Listing Agent
Carolina Homes Connection, LLC Brokerage Email: lloyd@movencsc.com License #102907
Home Details
Home Type
- Single Family
Est. Annual Taxes
- $3,376
Year Built
- Built in 2006
Lot Details
- Lot Dimensions are 66x99x66x99
- Cul-De-Sac
- Private Lot
- Irrigation
- Property is zoned PUD
HOA Fees
- $49 Monthly HOA Fees
Parking
- 2 Car Attached Garage
- Garage Door Opener
- Driveway
- 4 Open Parking Spaces
Home Design
- Ranch Style House
- Four Sided Brick Exterior Elevation
Interior Spaces
- Open Floorplan
- Bar Fridge
- Insulated Windows
- Window Treatments
- French Doors
- Entrance Foyer
- Great Room with Fireplace
- Living Room with Fireplace
- Golf Course Views
- Home Security System
- Laundry Room
Kitchen
- Breakfast Bar
- Double Oven
- Electric Cooktop
- Dishwasher
- Disposal
Flooring
- Wood
- Tile
Bedrooms and Bathrooms
- Split Bedroom Floorplan
- Walk-In Closet
Finished Basement
- Walk-Out Basement
- Apartment Living Space in Basement
- Natural lighting in basement
Outdoor Features
- Spa
- Covered patio or porch
Schools
- Independence Elementary School
- Castle Heights Middle School
- Rock Hill High School
Utilities
- Two cooling system units
- Forced Air Zoned Heating and Cooling System
- Tankless Water Heater
- Cable TV Available
Listing and Financial Details
- Assessor Parcel Number 700-01-01-066
Community Details
Overview
- William Douglas HOA
- Waterford Glen Subdivision
- Mandatory home owners association
Recreation
- Golf Course Community
- Community Pool
Map
Home Values in the Area
Average Home Value in this Area
Tax History
| Year | Tax Paid | Tax Assessment Tax Assessment Total Assessment is a certain percentage of the fair market value that is determined by local assessors to be the total taxable value of land and additions on the property. | Land | Improvement |
|---|---|---|---|---|
| 2024 | $3,376 | $15,388 | $2,080 | $13,308 |
| 2023 | $3,388 | $15,398 | $2,080 | $13,318 |
| 2022 | $3,411 | $15,398 | $2,080 | $13,318 |
| 2021 | -- | $15,398 | $2,080 | $13,318 |
| 2020 | $3,418 | $15,398 | $0 | $0 |
| 2019 | $3,321 | $14,500 | $0 | $0 |
| 2018 | $3,316 | $14,500 | $0 | $0 |
| 2017 | $9,301 | $23,040 | $0 | $0 |
| 2016 | $9,117 | $23,040 | $0 | $0 |
| 2014 | $8,935 | $15,360 | $2,080 | $13,280 |
| 2013 | $8,935 | $15,360 | $2,080 | $13,280 |
Property History
| Date | Event | Price | Change | Sq Ft Price |
|---|---|---|---|---|
| 06/14/2025 06/14/25 | For Sale | $750,000 | +98.9% | $145 / Sq Ft |
| 08/17/2020 08/17/20 | Off Market | $377,000 | -- | -- |
| 01/11/2017 01/11/17 | Sold | $377,000 | -5.7% | $71 / Sq Ft |
| 12/09/2016 12/09/16 | Pending | -- | -- | -- |
| 09/01/2016 09/01/16 | For Sale | $399,999 | -- | $76 / Sq Ft |
Purchase History
| Date | Type | Sale Price | Title Company |
|---|---|---|---|
| Deed | $377,000 | None Available | |
| Deed | $389,900 | -- | |
| Deed | $385,000 | -- | |
| Deed | $393,398 | None Available |
Mortgage History
| Date | Status | Loan Amount | Loan Type |
|---|---|---|---|
| Open | $377,000 | VA | |
| Previous Owner | $300,000 | Credit Line Revolving | |
| Previous Owner | $356,000 | Construction |
About the Listing Agent

I have the knowledge you deserve and need when it comes to purchasing homes, selling homes and with investment property. Over the years, I have built relationships with builders in the area. I leverage my relationships with the area's top builders to make sure my clients get the best possible terms on their purchase. I also work with several custom builders and have helped hundreds of clients build their dream home. Whether you are starting with raw land or in a community, my construction
Lloyd's Other Listings
Source: Canopy MLS (Canopy Realtor® Association)
MLS Number: 4270626
APN: 7000101066
- 458 Inverness Place
- 1255 Church Rd
- 1335 Bryson Gap Dr
- 1354 Springwood Ln
- 1605 Appledale Ct Unit 116
- 2522 Richland Balsam Dr Unit 450
- 1604 Trentwood Dr
- 1569 Shannon Falls Dr
- 505 Silers Bald Dr
- 1044 Shiloh Bend Trail
- 530 Silers Bald Dr
- 2027 Ellison Dr
- 1680 Trentwood Dr
- 1226 Clingman Dr
- 729 Bearcamp Way
- 417 Brier Knob Dr
- 958 Skywater Dr
- 609 Kahana River Rd
- 344 Kennebel Place
- 317 Praline Way
