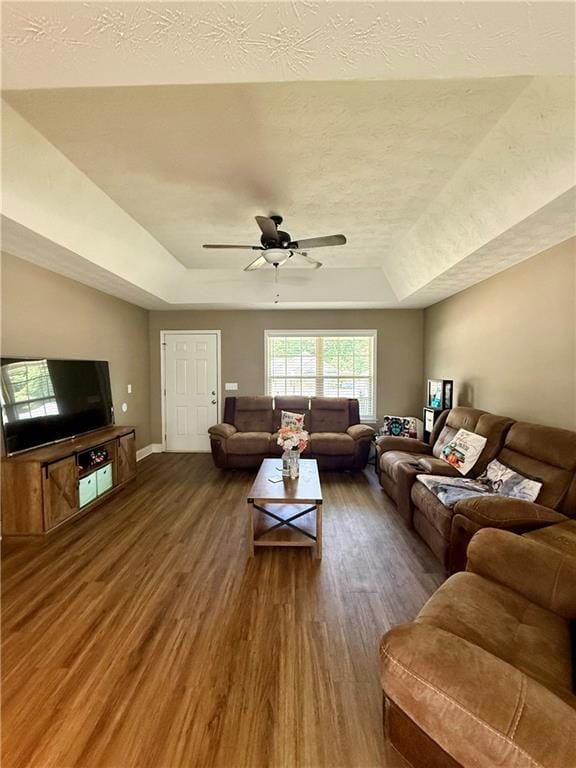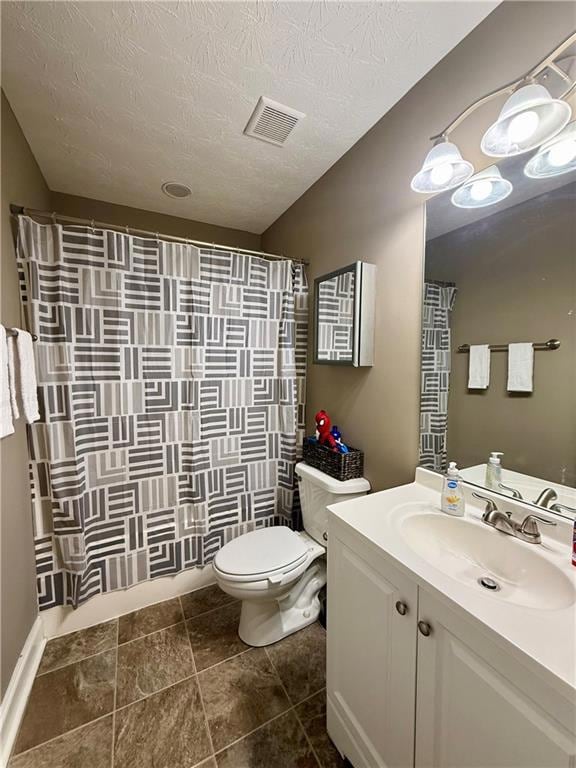
765 Mill Pond Dr Phenix City, AL 36870
Estimated payment $1,127/month
Highlights
- Ranch Style House
- Attic
- Neighborhood Views
- Central Freshman Academy Rated 9+
- Solid Surface Countertops
- Covered patio or porch
About This Home
Welcome to The Lakes! Upon entering this beautiful 3-bedroom, 2-bathroom home you will find a bright and open kitchen/living room concept. The elegant tray ceiling adds architectural interest and sophistication to the main living area. As you make your way to the kitchen, you will find ample cabinet space and workspace. Cooking is more fun at home when you have this much room! Additionally, this home features a PEX manifold system that provides easier maintenance and the ability to shut off water to individual fixtures. Enjoy the convenience of a hall laundry room, thoughtfully located for easy access. Outside, you will find a covered front porch and a back patio that opens to a large, level fenced-in backyard. Seller is offering $7,000 in concessions with acceptable offer. Call for your private tour and make this house your home!
Home Details
Home Type
- Single Family
Est. Annual Taxes
- $802
Year Built
- Built in 2008
Lot Details
- 6,534 Sq Ft Lot
- Lot Dimensions are 100 x 60
- Level Lot
- Back Yard Fenced
Parking
- Driveway
Home Design
- Ranch Style House
- Slab Foundation
- Ridge Vents on the Roof
- Composition Roof
- HardiePlank Type
Interior Spaces
- 1,200 Sq Ft Home
- Tray Ceiling
- Ceiling Fan
- Shutters
- Living Room
- Neighborhood Views
- Fire and Smoke Detector
- Attic
Kitchen
- Open to Family Room
- Eat-In Kitchen
- Electric Range
- Dishwasher
- Kitchen Island
- Solid Surface Countertops
- White Kitchen Cabinets
Flooring
- Carpet
- Luxury Vinyl Tile
Bedrooms and Bathrooms
- 3 Main Level Bedrooms
- Walk-In Closet
- 2 Full Bathrooms
- Bathtub and Shower Combination in Primary Bathroom
Laundry
- Laundry Room
- Laundry in Hall
- Laundry on main level
Outdoor Features
- Covered patio or porch
Utilities
- Central Heating and Cooling System
- Electric Water Heater
Community Details
- The Lakes Subdivision
Listing and Financial Details
- Assessor Parcel Number 04061301002001019
Map
Home Values in the Area
Average Home Value in this Area
Tax History
| Year | Tax Paid | Tax Assessment Tax Assessment Total Assessment is a certain percentage of the fair market value that is determined by local assessors to be the total taxable value of land and additions on the property. | Land | Improvement |
|---|---|---|---|---|
| 2024 | $802 | $14,830 | $3,500 | $11,330 |
| 2023 | $793 | $14,703 | $3,500 | $11,203 |
| 2022 | $676 | $12,711 | $3,500 | $9,211 |
| 2021 | $524 | $10,131 | $2,500 | $7,631 |
| 2020 | $529 | $10,220 | $2,500 | $7,720 |
| 2019 | $1,023 | $17,340 | $5,000 | $12,340 |
| 2018 | $6,258 | $106,060 | $5,000 | $101,060 |
| 2017 | $4,296 | $88,700 | $5,000 | $83,700 |
| 2016 | $4,296 | $72,820 | $5,000 | $67,820 |
| 2015 | $3,240 | $54,899 | $5,000 | $49,899 |
| 2014 | $2,171 | $36,788 | $5,000 | $31,788 |
Property History
| Date | Event | Price | Change | Sq Ft Price |
|---|---|---|---|---|
| 06/18/2025 06/18/25 | Price Changed | $192,000 | -1.0% | $160 / Sq Ft |
| 06/16/2025 06/16/25 | Price Changed | $194,000 | -0.5% | $162 / Sq Ft |
| 05/23/2025 05/23/25 | For Sale | $195,000 | -- | $163 / Sq Ft |
Purchase History
| Date | Type | Sale Price | Title Company |
|---|---|---|---|
| Warranty Deed | $109,900 | -- | |
| Grant Deed | -- | -- | |
| Special Warranty Deed | -- | -- | |
| Warranty Deed | -- | -- |
Mortgage History
| Date | Status | Loan Amount | Loan Type |
|---|---|---|---|
| Previous Owner | $112,262 | Purchase Money Mortgage |
Similar Homes in Phenix City, AL
Source: East Alabama Board of REALTORS®
MLS Number: E100999
APN: 04-06-13-01-002-001.019
- 21 Whiterock Rd
- 25 Whiterock Rd
- 275 Lee Road 2170
- 31 Whiterock Rd
- 10 Summertide Dr
- 37 Oakwood Dr
- 232 Mill Pond Dr
- 338 Lee Road 500
- 10 Thompson Ln
- 4 Summertide Dr
- 12 Thompson Ln
- 220 Mill Pond Dr
- 7 Hillside Ct
- 6 Summertide Dr
- 32 Vineyard Dr
- 1415 Lee Road 219
- 60 Whiterock Rd
- 989 Lee Road 213
- 23 Lee Road 2139
- 98 Lee Road 2107
- 128 Lee Road 2180
- 37 Lee Road 918
- 15 Windsweep Ct
- 928 28th Ave
- 3982 Sandfort Rd
- 745 Lee Road 600 Unit 4
- 3622 S Railroad St
- 807 Pine Hill Ct
- 2606 Kennon Ct
- 2606 Kennon Ct
- 2401 Tillery Ln
- 700 22nd Ave
- 1714 20th Ave
- 2150 Stadium Dr
- 2813 Stadium Dr
- 1701 37th St
- 1519 Summerplace Dr
- 1805 Knowles Rd
- 1711 15th Ave
- 1509 14th Ct






