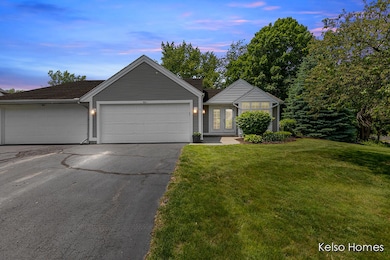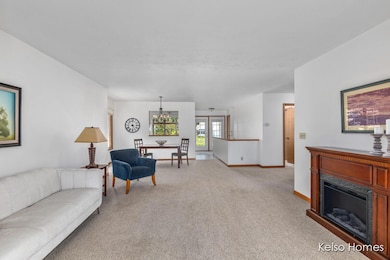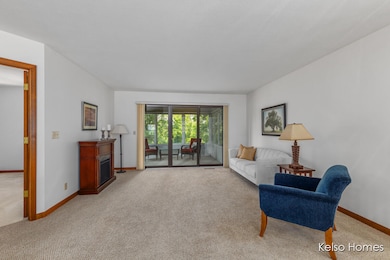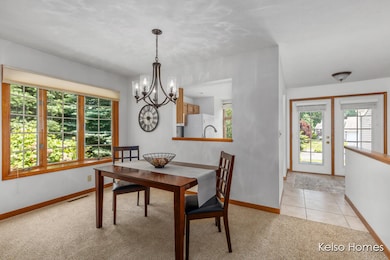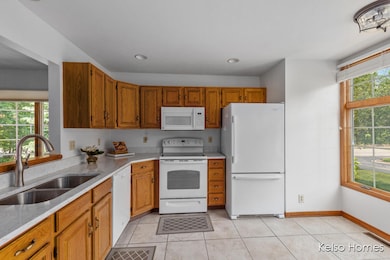
766 Clarewood Ct Holland, MI 49423
South Holland NeighborhoodEstimated payment $2,269/month
Highlights
- Hot Property
- Breakfast Area or Nook
- Bay Window
- Sun or Florida Room
- 2 Car Attached Garage
- Patio
About This Home
Enjoy comfort and privacy in this beautifully maintained 2-bedroom, 2.5-bath end-unit condo located in a welcoming 55+ neighborhood with a peaceful wooded backdrop. The main floor offers a spacious primary suite with the primary bathroom offering grab bars and a built-in shower seat for added ease and accessibility. You'll also find a convenient main floor laundry and a bright den/office with French doors—perfect for working from home or relaxing with a good book.
The open kitchen features marble countertops and ample cabinetry, ideal for both everyday use and entertaining. A cozy 3-season room provides a serene space to unwind and enjoy the natural surroundings. The walk-out lower level expands your living space with a dedicated workroom, a large storage area, and a versatile bonus room ideal for crafting or hobbies. The 2-stall garage includes a handy work sink, adding even more function to this thoughtfully designed home. With accessible features, and a tranquil setting, this condo offers comfort and ease at every turn.
Property Details
Home Type
- Condominium
Est. Annual Taxes
- $2,189
Year Built
- Built in 1992
Lot Details
- Private Entrance
- Shrub
- Sprinkler System
HOA Fees
- $320 Monthly HOA Fees
Parking
- 2 Car Attached Garage
- Front Facing Garage
- Garage Door Opener
Home Design
- Composition Roof
- Vinyl Siding
Interior Spaces
- 2,084 Sq Ft Home
- 2-Story Property
- Ceiling Fan
- Bay Window
- Sun or Florida Room
Kitchen
- Breakfast Area or Nook
- Range
- Microwave
- Dishwasher
Flooring
- Carpet
- Linoleum
- Ceramic Tile
Bedrooms and Bathrooms
- 2 Bedrooms | 1 Main Level Bedroom
- En-Suite Bathroom
Laundry
- Laundry on main level
- Laundry in Bathroom
- Dryer
- Washer
Finished Basement
- Walk-Out Basement
- Basement Fills Entire Space Under The House
Home Security
Accessible Home Design
- Low Threshold Shower
- Grab Bar In Bathroom
Outdoor Features
- Patio
Utilities
- Forced Air Heating and Cooling System
- Heating System Uses Natural Gas
- Natural Gas Water Heater
- High Speed Internet
- Phone Available
- Cable TV Available
Community Details
Overview
- Association fees include trash, snow removal, lawn/yard care
- $940 HOA Transfer Fee
- Association Phone (616) 340-2639
- Clarewood Condominium Condos
- Clarewood Condos Subdivision
Pet Policy
- Pets Allowed
Security
- Fire and Smoke Detector
Map
Home Values in the Area
Average Home Value in this Area
Tax History
| Year | Tax Paid | Tax Assessment Tax Assessment Total Assessment is a certain percentage of the fair market value that is determined by local assessors to be the total taxable value of land and additions on the property. | Land | Improvement |
|---|---|---|---|---|
| 2025 | $2,189 | $142,700 | $50,000 | $92,700 |
| 2024 | $1,839 | $126,900 | $40,000 | $86,900 |
| 2023 | $1,839 | $117,600 | $30,000 | $87,600 |
| 2022 | $1,839 | $105,700 | $17,500 | $88,200 |
| 2021 | $1,845 | $95,500 | $5,000 | $90,500 |
| 2020 | $1,845 | $92,300 | $5,000 | $87,300 |
| 2019 | $0 | $84,200 | $5,000 | $79,200 |
| 2018 | $0 | $86,100 | $0 | $86,100 |
| 2017 | $0 | $80,700 | $0 | $80,700 |
| 2016 | $0 | $61,900 | $0 | $61,900 |
| 2015 | -- | $61,900 | $0 | $61,900 |
| 2014 | -- | $59,500 | $0 | $59,500 |
| 2013 | -- | $59,300 | $0 | $59,300 |
Property History
| Date | Event | Price | Change | Sq Ft Price |
|---|---|---|---|---|
| 06/18/2025 06/18/25 | For Sale | $320,000 | +172.3% | $154 / Sq Ft |
| 10/25/2012 10/25/12 | Sold | $117,500 | -2.0% | $54 / Sq Ft |
| 09/18/2012 09/18/12 | Pending | -- | -- | -- |
| 08/20/2012 08/20/12 | For Sale | $119,900 | -- | $55 / Sq Ft |
Purchase History
| Date | Type | Sale Price | Title Company |
|---|---|---|---|
| Interfamily Deed Transfer | -- | Attorney | |
| Warranty Deed | $117,500 | Lighthouse Title Inc | |
| Interfamily Deed Transfer | -- | -- | |
| Deed | $92,900 | -- |
About the Listing Agent

Kelso Homes is West Michigan's Premier Choice for Senior Real Estate, Moving, Downsizing, and Estate Properties. Kelso Homes was founded with a unique premise that a late-life move, often after many years of living in the same place, is unlike any other move. Our brokerage was built around not just helping clients with Real Estate, but helping clients take the next step in life. We will help you determine where to move, what to bring, and how those items will fit into your new space. If
Laura's Other Listings
Source: Southwestern Michigan Association of REALTORS®
MLS Number: 25029196
APN: 11-125-018-00
- 940 Laketown Dr
- 747 Aster Ave
- 704 Graafschap Rd
- V/L 60th St
- 794 Brook Village Ct Unit 27
- 6153 Lake Wind Ave
- 807 Brook Village Dr
- 792 S Shore Dr
- 652 Cedar Square St
- 833 Allen Dr
- 622 Cedar Square St
- 1095 S Shore Dr
- 1130 S Shore Dr
- 638 Pleasant Ave
- 1243 Marlene St
- V/L Diekema Ave
- 1194 Beach Dr
- 1200 Beach Dr
- 311 W 32nd St
- 6185 146th Ave
- 1074 W 32nd St
- 505 W 30th St
- 677 Harrison Ave
- 570 Washington St
- 1180 Matt Urban Dr
- 60 W 8th St
- 278 E 16th St
- 667 Hastings Ave Unit 202
- 667 Hastings Ave Unit 201
- 667 Hastings Ave Unit 254
- 475 W Mae Rose Ave
- 985 E 16th St
- 2619 Kragspough Ct Unit 2619
- 14351 Pine Creek Ct
- 13321 Terri Lyn Ln
- 2111 Heyboer Dr
- 11978 Zephyr Dr
- 12181 Felch St
- 2900 Millpond Dr W
- 3800 Campus Ave

