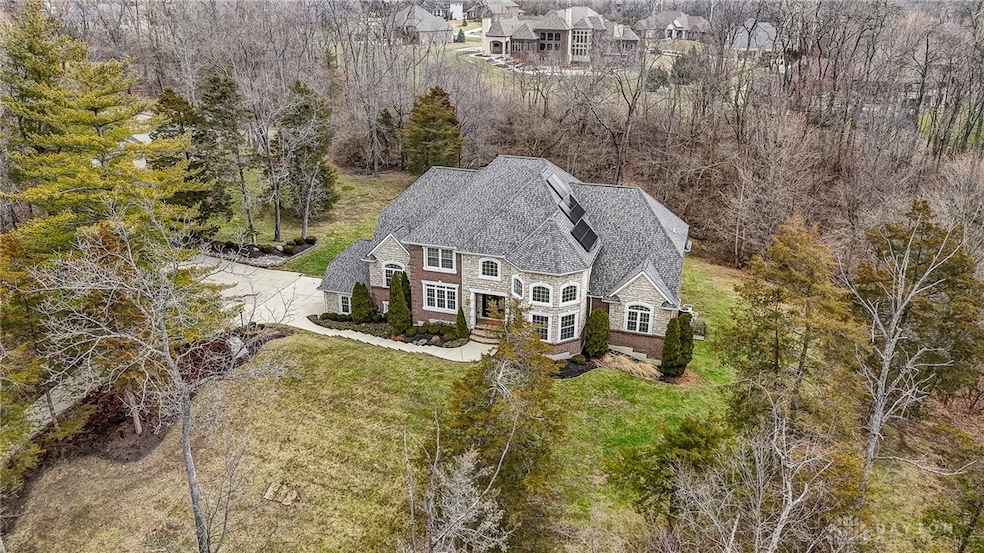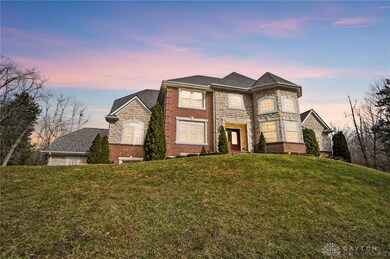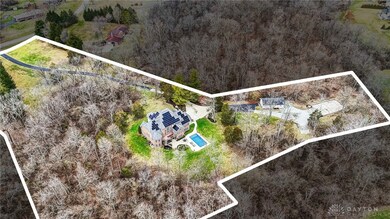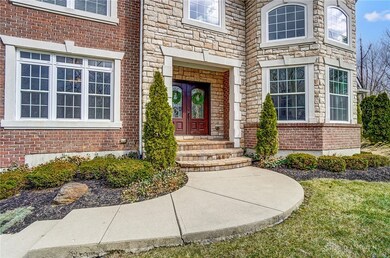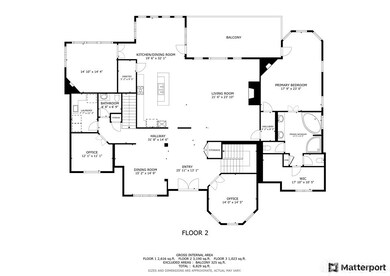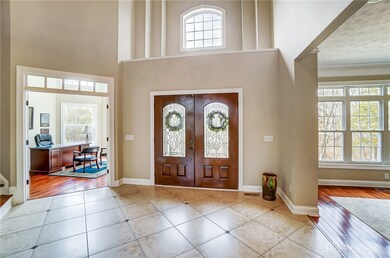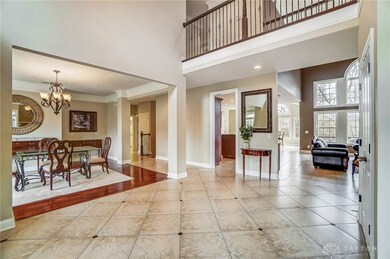
7660 Horizon Hill Dr Springboro, OH 45066
Clearcreek Township NeighborhoodEstimated payment $8,969/month
Highlights
- In Ground Pool
- Solar Power System
- Deck
- Springboro Intermediate School Rated A-
- 5.67 Acre Lot
- Multiple Fireplaces
About This Home
Nestled on a private lane backing up to Springboro’s coveted Country Brook neighborhood, this breathtaking custom brick and stone estate offers a blend of elegance, comfort, and sustainability. Sitting on 5.67 serene acres, this standout property is designed for those looking for privacy and convenience, as well as grand entertaining spaces and modern energy efficiency.
Dramatic two-story entry to an open floor plan where large windows showcase stunning views. The well appointed kitchen flows seamlessly into the breakfast area and opens onto the outdoor deck, perfect for morning coffee or evening cocktails. An adjacent solarium with its own fireplace and a wall of windows creates a four-season retreat.
Spacious first-floor primary suite is a private oasis, featuring a cozy fireplace, en suite with dual vanities, dual toilets, jacuzzi tub, and expansive walk-in closet. Main level features grand two-story executive office, additional flex room currently used for a second office.
Upstairs three generously sized bedrooms each with walk-in closets. One bedroom boasts a private en suite, while the other two share a Jack & Jill bath. Walkout lower level is designed for entertaining with an expansive rec/media room, fireplace, wet bar, and game area. Billiard room completes the ultimate indoor entertainment space. Workout room, full bathroom and a flex room currently used as a 5th bedroom. Lower level opens to resort-style Knickerbocker inground pool '20, creating seamless transition between indoor & outdoor living. Additional features include large concrete sports pad currently set up as a pickleball court, a detached two-car garage/workshop, whole house Solar Edge System '22 with battery backups, offering substantial energy savings, sustainability and peace of mind. New roof '21. This estate offers endless opportunities to make it your dream home; it's a rare combination of privacy, luxury, and peace of mind, all within minutes of highways, hospitals and shopping.
Listing Agent
eXp Realty Brokerage Phone: (866) 212-4991 License #2017001550 Listed on: 02/01/2025

Home Details
Home Type
- Single Family
Est. Annual Taxes
- $19,478
Year Built
- 2007
Parking
- 4 Car Garage
- Garage Door Opener
Home Design
- Brick Exterior Construction
- Stone
Interior Spaces
- 6,175 Sq Ft Home
- 2-Story Property
- Wet Bar
- Bar
- Cathedral Ceiling
- Ceiling Fan
- Multiple Fireplaces
- Gas Fireplace
- Finished Basement
- Basement Fills Entire Space Under The House
Kitchen
- Cooktop
- Microwave
- Dishwasher
- Kitchen Island
- Granite Countertops
Bedrooms and Bathrooms
- 4 Bedrooms
- Walk-In Closet
- Bathroom on Main Level
- Hydromassage or Jetted Bathtub
Home Security
- Surveillance System
- Fire and Smoke Detector
Outdoor Features
- In Ground Pool
- Deck
- Patio
Utilities
- Forced Air Heating and Cooling System
- Heating System Uses Propane
- Water Softener
- Septic Tank
- High Speed Internet
Additional Features
- Solar Power System
- 5.67 Acre Lot
Community Details
- No Home Owners Association
- Country Brook N 7 B Subdivision
Listing and Financial Details
- Assessor Parcel Number 05311260090
Map
Home Values in the Area
Average Home Value in this Area
Tax History
| Year | Tax Paid | Tax Assessment Tax Assessment Total Assessment is a certain percentage of the fair market value that is determined by local assessors to be the total taxable value of land and additions on the property. | Land | Improvement |
|---|---|---|---|---|
| 2024 | $19,478 | $473,780 | $94,800 | $378,980 |
| 2023 | $15,725 | $350,588 | $60,312 | $290,276 |
| 2022 | $15,319 | $350,588 | $60,312 | $290,276 |
| 2021 | $14,740 | $350,588 | $60,312 | $290,276 |
| 2020 | $14,219 | $292,320 | $51,111 | $241,210 |
| 2019 | $13,274 | $292,320 | $51,111 | $241,210 |
| 2018 | $13,126 | $292,320 | $51,111 | $241,210 |
| 2017 | $13,816 | $273,763 | $46,267 | $227,497 |
| 2016 | $0 | $0 | $0 | $0 |
Property History
| Date | Event | Price | Change | Sq Ft Price |
|---|---|---|---|---|
| 02/01/2025 02/01/25 | For Sale | $1,330,000 | -- | $215 / Sq Ft |
Purchase History
| Date | Type | Sale Price | Title Company |
|---|---|---|---|
| Survivorship Deed | $1,084,900 | Attorney | |
| Warranty Deed | $377,600 | Triad Title | |
| Survivorship Deed | $377,500 | Sterling Land Title North Ll |
Mortgage History
| Date | Status | Loan Amount | Loan Type |
|---|---|---|---|
| Open | $877,200 | New Conventional | |
| Closed | $802,128 | Future Advance Clause Open End Mortgage | |
| Closed | $776,000 | Unknown | |
| Closed | $194,000 | Credit Line Revolving | |
| Closed | $860,000 | Purchase Money Mortgage | |
| Closed | $114,000 | Credit Line Revolving | |
| Closed | $869,676 | Unknown | |
| Previous Owner | $56,625 | Credit Line Revolving | |
| Previous Owner | $302,000 | Unknown | |
| Previous Owner | $270,000 | Unknown |
Similar Homes in Springboro, OH
Source: Dayton REALTORS®
MLS Number: 927352
APN: 0144819
- 7940 Bunnell Hill Rd
- 7921 Locust Grove Ct
- 79 White Beech Ct
- 8043 Country Brook Ct
- 7498 Majestic Trail
- 8533 Silver Oak Ct
- 7721 Country Brook Ct
- 7510 Country Brook Ct
- 7983 Woodbridge Ct
- 0 White Cedar Way Unit 1818661
- 89 Pleasantwood Ct
- 0 Binkley Ln
- 8284 Crosley Rd
- 8590 Shelly Woods Ct
- 1361 Meadow Woods Ct
- 213 Bentridge Dr
- 60 Brighton Ct
- 135 Magnolia Ln
- 25 Chestnut St
- 45 Chestnut St
- 6589 Rio Vista Ct Unit Lower Level
- 10 Aime Dr
- 10 Falls Blvd
- 475 Gilpin Dr
- 35 Edgebrooke Dr Unit 3
- 17 Hawthorne Gate Dr
- 1435 Redsunset Dr
- 140 Redbud Dr
- 66 Myers Farm Ct
- 72 E Social Row Rd
- 210 Teakwood Ln
- 10074 Edgerton Dr
- 9715 Stagecoach Dr S
- 9640 Sage Meadow Ct
- 9630 Sage Meadow Ct Unit 9632
- 2991 Austin Springs Blvd
- 100 Sail Boat Run
- 2895 Taos Dr
- 10501 Landing Way
- 2031 Beth Ann Way
