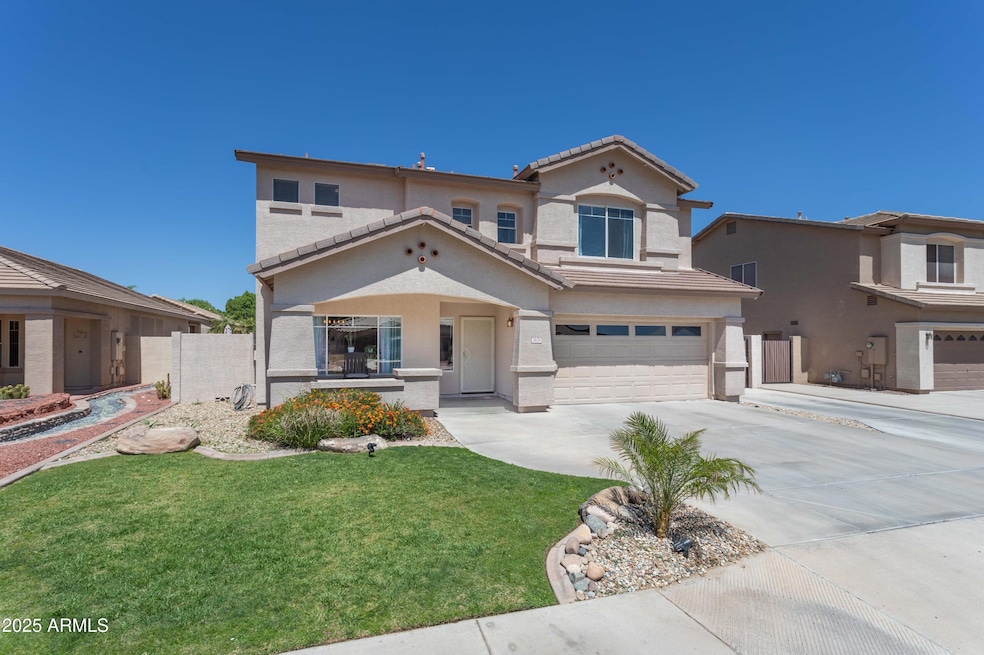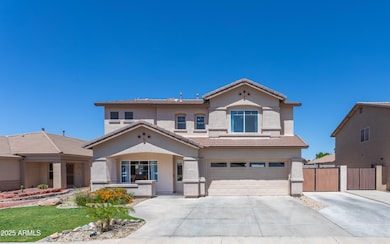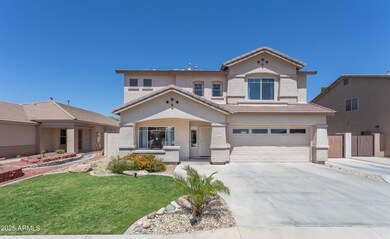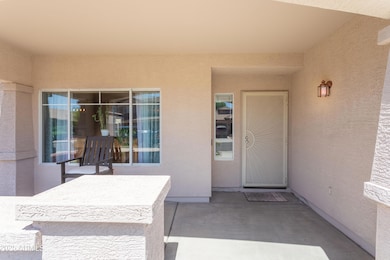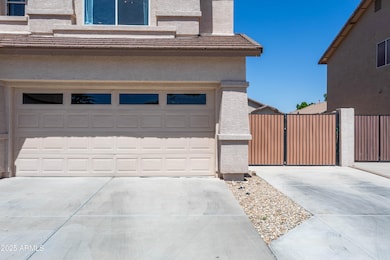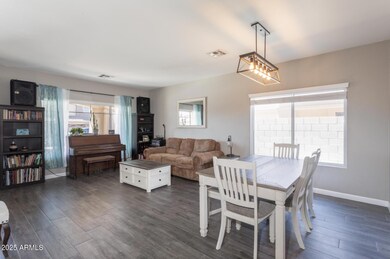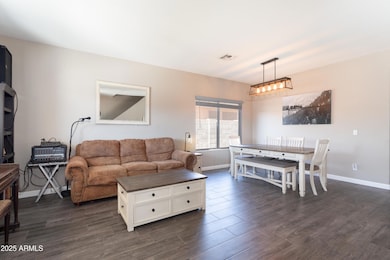
7670 W Sands Dr Peoria, AZ 85383
Willow NeighborhoodEstimated payment $3,805/month
Highlights
- Play Pool
- RV Gated
- Covered patio or porch
- Sunrise Mountain High School Rated A-
- Granite Countertops
- Double Pane Windows
About This Home
Wow! Beautiful home updated in 2022 and located in the esteemed Fletcher Heights neighborhood. This spacious 5 bedroom plan has a sparkling Pebbletec pool and large private backyard. Home features granite countertops, tiled kitchen backsplash, New flooring and baseboards throughout home. New wood blinds. Large secondary bedrooms. BOTH A/C units replaced 5-23. Tankless water heater. Honeywell smart thermostats, B-Hyve smart irrigation system, RV gate. Ceiling fans, fixtures, lighting, the list goes on. Rare tandem 3-car garage that opens to the backyard, Imagine pool parties and BBQs with direct access to the garage fridge. This is the one you've been waiting for, all on a quiet street just walking distance to a park, Legacy Traditional School and New River trail path stretching 13 miles
Property Details
Home Type
- Multi-Family
Est. Annual Taxes
- $2,356
Year Built
- Built in 2001
Lot Details
- 6,732 Sq Ft Lot
- Block Wall Fence
- Front and Back Yard Sprinklers
- Sprinklers on Timer
- Grass Covered Lot
HOA Fees
- $37 Monthly HOA Fees
Parking
- 3 Car Garage
- Tandem Garage
- Garage Door Opener
- RV Gated
Home Design
- Property Attached
- Wood Frame Construction
- Tile Roof
- Stucco
Interior Spaces
- 2,541 Sq Ft Home
- 2-Story Property
- Ceiling Fan
- Double Pane Windows
- Solar Screens
Kitchen
- Breakfast Bar
- Built-In Microwave
- Kitchen Island
- Granite Countertops
Flooring
- Carpet
- Laminate
- Tile
Bedrooms and Bathrooms
- 5 Bedrooms
- Primary Bathroom is a Full Bathroom
- 2.5 Bathrooms
- Dual Vanity Sinks in Primary Bathroom
- Bathtub With Separate Shower Stall
Outdoor Features
- Play Pool
- Covered patio or porch
Schools
- Frontier Elementary School
- Sunrise Mountain High School
Utilities
- Cooling System Updated in 2023
- Zoned Heating and Cooling System
- Heating System Uses Natural Gas
- Tankless Water Heater
- High Speed Internet
- Cable TV Available
Listing and Financial Details
- Tax Lot 295
- Assessor Parcel Number 231-27-270
Community Details
Overview
- Association fees include ground maintenance
- Pds Association, Phone Number (623) 877-1396
- Fletcher Heights Phase 2B 1 And 2B 2 Subdivision
Recreation
- Community Playground
- Bike Trail
Map
Home Values in the Area
Average Home Value in this Area
Tax History
| Year | Tax Paid | Tax Assessment Tax Assessment Total Assessment is a certain percentage of the fair market value that is determined by local assessors to be the total taxable value of land and additions on the property. | Land | Improvement |
|---|---|---|---|---|
| 2025 | $2,356 | $30,328 | -- | -- |
| 2024 | $2,381 | $28,884 | -- | -- |
| 2023 | $2,381 | $41,680 | $8,330 | $33,350 |
| 2022 | $2,330 | $31,970 | $6,390 | $25,580 |
| 2021 | $2,490 | $29,680 | $5,930 | $23,750 |
| 2020 | $2,515 | $27,470 | $5,490 | $21,980 |
| 2019 | $2,436 | $26,260 | $5,250 | $21,010 |
| 2018 | $3,131 | $25,550 | $5,110 | $20,440 |
| 2017 | $2,342 | $23,550 | $4,710 | $18,840 |
| 2016 | $2,333 | $23,220 | $4,640 | $18,580 |
| 2015 | $2,357 | $21,910 | $4,380 | $17,530 |
Property History
| Date | Event | Price | Change | Sq Ft Price |
|---|---|---|---|---|
| 06/05/2025 06/05/25 | Price Changed | $644,900 | -0.8% | $254 / Sq Ft |
| 04/13/2025 04/13/25 | For Sale | $649,900 | +85.7% | $256 / Sq Ft |
| 04/26/2019 04/26/19 | Sold | $350,000 | -2.2% | $138 / Sq Ft |
| 04/12/2019 04/12/19 | Price Changed | $358,000 | -1.9% | $141 / Sq Ft |
| 03/28/2019 03/28/19 | Price Changed | $365,000 | -1.2% | $144 / Sq Ft |
| 03/13/2019 03/13/19 | Price Changed | $369,500 | -0.1% | $145 / Sq Ft |
| 02/19/2019 02/19/19 | For Sale | $369,900 | +29.6% | $146 / Sq Ft |
| 09/18/2015 09/18/15 | Sold | $285,500 | +0.2% | $112 / Sq Ft |
| 06/24/2015 06/24/15 | Price Changed | $285,000 | -5.0% | $112 / Sq Ft |
| 06/08/2015 06/08/15 | Price Changed | $300,000 | -6.3% | $118 / Sq Ft |
| 05/04/2015 05/04/15 | For Sale | $320,000 | -- | $126 / Sq Ft |
Purchase History
| Date | Type | Sale Price | Title Company |
|---|---|---|---|
| Warranty Deed | $350,000 | First Arizona Title Agency | |
| Warranty Deed | $285,000 | First Arizona Title Agency | |
| Warranty Deed | $320,000 | Security Title Agency Inc | |
| Interfamily Deed Transfer | -- | Arizona Title Agency Inc | |
| Warranty Deed | $190,724 | Security Title Agency | |
| Cash Sale Deed | $147,536 | Security Title Agency |
Mortgage History
| Date | Status | Loan Amount | Loan Type |
|---|---|---|---|
| Open | $12,500 | Credit Line Revolving | |
| Open | $380,000 | New Conventional | |
| Closed | $356,125 | FHA | |
| Closed | $302,808 | FHA | |
| Closed | $299,653 | FHA | |
| Previous Owner | $249,000 | New Conventional | |
| Previous Owner | $228,000 | New Conventional | |
| Previous Owner | $330,082 | VA | |
| Previous Owner | $326,880 | VA | |
| Previous Owner | $67,150 | Credit Line Revolving | |
| Previous Owner | $364,800 | Fannie Mae Freddie Mac | |
| Previous Owner | $111,000 | Credit Line Revolving | |
| Previous Owner | $24,410 | Stand Alone Second | |
| Previous Owner | $184,800 | Unknown | |
| Previous Owner | $26,700 | Credit Line Revolving | |
| Previous Owner | $181,150 | New Conventional |
Similar Homes in Peoria, AZ
Source: Arizona Regional Multiple Listing Service (ARMLS)
MLS Number: 6851129
APN: 231-27-270
- 21925 N 78th Dr
- 7855 W Vía Del Sol
- 22123 N 79th Dr
- 7420 W Los Gatos Dr
- 22342 N 79th Dr
- 22478 N 78th Ln
- 7441 W Melinda Ln
- 21527 N 78th Ln
- 8004 W Robin Ln
- 7576 W Quail Ave
- 7587 W Quail Ave
- 7590 W Firebird Dr
- 7415 W Via de Luna Dr
- 7240 W Los Gatos Dr
- 7589 W Firebird Dr
- 8068 W Carlota Ln
- 7411 W Lone Cactus Dr
- 7259 W Tina Ln
- 7773 W Adam Ave
- 8009 W Salter Dr
- 7855 W Vía Del Sol
- 21919 N 79th Ave
- 7556 W Crystal Rd
- 8006 W Adam Ave
- 7447 W Trails Dr
- 21940 N 69th Dr
- 7700 W Aspera Blvd Unit 2099.1407726
- 7700 W Aspera Blvd Unit 2019.1407725
- 7700 W Aspera Blvd Unit 2020.1407730
- 7304 W Irma Ln
- 8166 W Rose Garden Ln
- 7216 W Irma Ln
- 21120 N 82nd Ln
- 6920 W Via Montoya Dr
- 7162 W Mohawk Ln
- 6782 W Tina Ln
- 6923 W Lone Cactus Dr
- 20251 N 75th Ave
- 6804 W Lone Cactus Dr
- 8534 W Ross Ave
