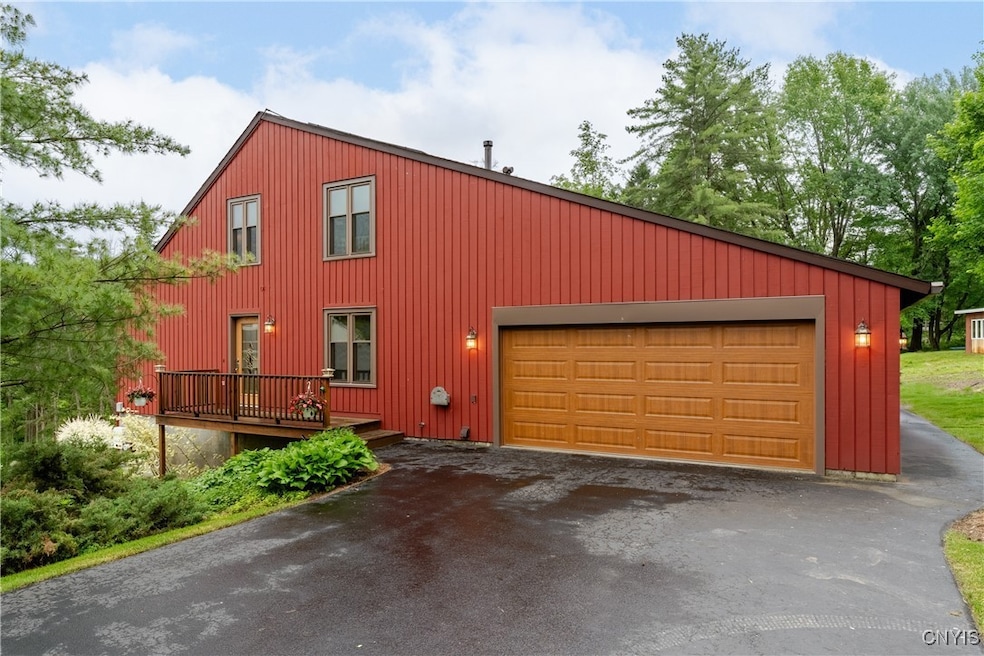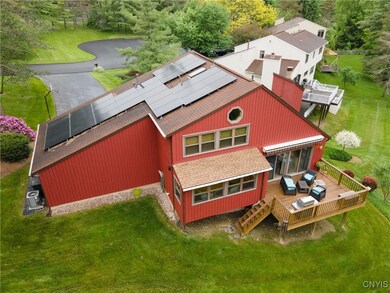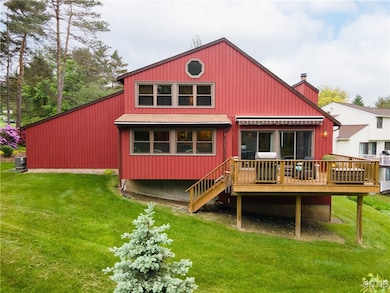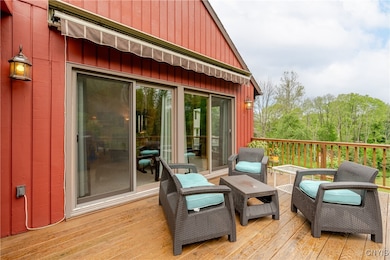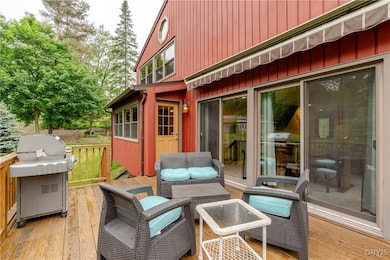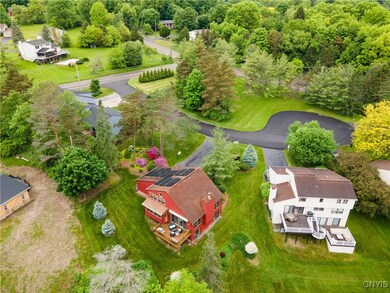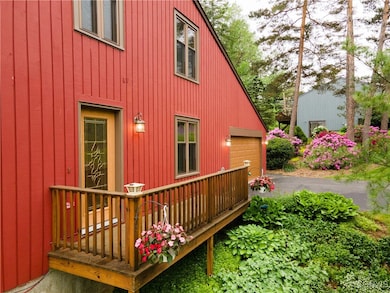
$399,900
- 4 Beds
- 2.5 Baths
- 2,450 Sq Ft
- 7569 Northfield Ln
- Manlius, NY
Welcome to this beautiful Colonial-style home nestled in one of Manlius’ desirable neighborhoods, adjacent to scenic Three Falls Woods. Enjoy morning coffee on the charming covered front porch before stepping inside to discover a spacious and thoughtfully designed interior. The formal living room features an elegant electric fireplace, while the formal dining room offers the perfect setting for
Deana Ingram WEICHERT, REALTORS-TBG
