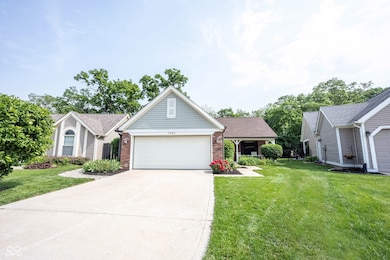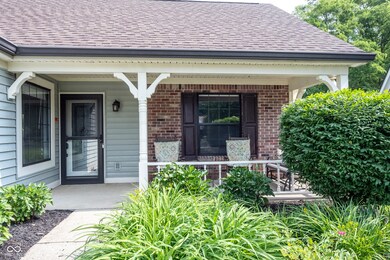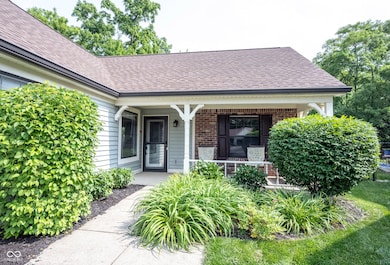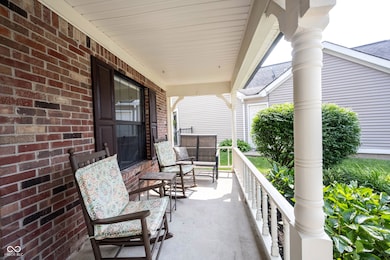
7686 Micawber Ct Indianapolis, IN 46256
I-69 Fall Creek NeighborhoodEstimated payment $1,829/month
Highlights
- Updated Kitchen
- Ranch Style House
- Cathedral Ceiling
- Mature Trees
- Engineered Wood Flooring
- Covered patio or porch
About This Home
Nestled on a quiet cul-de-sac with exceptional curb appeal, this delightful 2-bedroom, 2-bath home offers the perfect blend of character, comfort, and convenience. From the moment you arrive, the beautifully maintained landscaping and welcoming front porch invite you to relax and unwind. Inside, the spacious great room features engineered hardwood flooring, soaring ceilings, and a sliding door that leads to a covered patio - perfect for enjoying your fully fenced backyard. The adjacent dining room also boasts engineered hardwood and is filled with natural light, ideal for everyday meals or entertaining guests. The kitchen is both functional and stylish, with abundant cabinet space, a pantry, and a conveniently located laundry closet. The second bedroom and full guest bath provide generous storage and comfort for family or visitors. Retreat to the primary suite, where a custom wood accent wall adds warmth and charm. Large windows flood the room with light, and the en-suite bathroom features a walk-in shower, dual sinks, and its own stylish feature wall. This move-in-ready home is conveniently located just minutes from shopping, dining, hospitals, and major highways. Don't miss your opportunity to make this special property your own! Welcome home!
Listing Agent
Keller Williams Indy Metro NE Brokerage Email: val.welty@kw.com License #RB14042530 Listed on: 06/18/2025

Co-Listing Agent
Keller Williams Indy Metro NE Brokerage Email: val.welty@kw.com License #RB14043360
Home Details
Home Type
- Single Family
Est. Annual Taxes
- $2,298
Year Built
- Built in 1984
Lot Details
- 5,706 Sq Ft Lot
- Cul-De-Sac
- Mature Trees
- Wooded Lot
HOA Fees
- $35 Monthly HOA Fees
Parking
- 2 Car Attached Garage
Home Design
- Ranch Style House
- Traditional Architecture
- Slab Foundation
- Vinyl Construction Material
Interior Spaces
- 1,295 Sq Ft Home
- Cathedral Ceiling
- Entrance Foyer
- Family Room with Fireplace
- Formal Dining Room
- Fire and Smoke Detector
Kitchen
- Updated Kitchen
- Electric Oven
- Range Hood
- Dishwasher
Flooring
- Engineered Wood
- Carpet
- Vinyl
Bedrooms and Bathrooms
- 2 Bedrooms
- 2 Full Bathrooms
- Dual Vanity Sinks in Primary Bathroom
Laundry
- Laundry on main level
- Dryer
- Washer
Outdoor Features
- Covered patio or porch
Schools
- Crestview Elementary School
- Lawrence North High School
Utilities
- Forced Air Heating System
- Electric Water Heater
Community Details
- Association fees include home owners, maintenance
- Association Phone (317) 339-2229
- Copperfield Subdivision
- Property managed by Copperfield HOA
- The community has rules related to covenants, conditions, and restrictions
Listing and Financial Details
- Legal Lot and Block 10 / 1
- Assessor Parcel Number 490225104042000400
Map
Home Values in the Area
Average Home Value in this Area
Tax History
| Year | Tax Paid | Tax Assessment Tax Assessment Total Assessment is a certain percentage of the fair market value that is determined by local assessors to be the total taxable value of land and additions on the property. | Land | Improvement |
|---|---|---|---|---|
| 2024 | $2,709 | $254,200 | $36,300 | $217,900 |
| 2023 | $2,709 | $241,900 | $36,300 | $205,600 |
| 2022 | $2,383 | $226,500 | $36,300 | $190,200 |
| 2021 | $1,952 | $169,400 | $19,300 | $150,100 |
| 2020 | $1,774 | $152,700 | $19,300 | $133,400 |
| 2019 | $1,579 | $149,800 | $19,300 | $130,500 |
| 2018 | $1,510 | $143,100 | $19,300 | $123,800 |
| 2017 | $1,483 | $140,600 | $19,300 | $121,300 |
| 2016 | $1,292 | $125,600 | $19,300 | $106,300 |
| 2014 | $1,111 | $123,400 | $19,300 | $104,100 |
| 2013 | $1,144 | $124,400 | $19,300 | $105,100 |
Property History
| Date | Event | Price | Change | Sq Ft Price |
|---|---|---|---|---|
| 06/28/2025 06/28/25 | Pending | -- | -- | -- |
| 06/18/2025 06/18/25 | For Sale | $290,000 | +42.5% | $224 / Sq Ft |
| 01/15/2021 01/15/21 | Sold | $203,500 | +4.4% | $157 / Sq Ft |
| 12/07/2020 12/07/20 | Pending | -- | -- | -- |
| 12/04/2020 12/04/20 | For Sale | $194,900 | -- | $151 / Sq Ft |
Purchase History
| Date | Type | Sale Price | Title Company |
|---|---|---|---|
| Warranty Deed | -- | Centurion Land Title |
Mortgage History
| Date | Status | Loan Amount | Loan Type |
|---|---|---|---|
| Open | $162,800 | New Conventional | |
| Previous Owner | $59,000 | New Conventional |
Similar Homes in Indianapolis, IN
Source: MIBOR Broker Listing Cooperative®
MLS Number: 22043788
APN: 49-02-25-104-042.000-400
- 7662 Micawber Ct
- 7612 Farm View Cir E
- 7547 Prairie Lake Dr
- 7914 Trotwood Cir
- 7433 Prairie Lake Dr
- 7450 Deville Ct
- 7430 Railway Ct
- 8017 Cardinal Cove W
- 7450 Cotherstone Ct
- 8075 Cardinal Cove W
- 7731 Scarborough Boulevard Dr S
- 8066 Cardinal Cove E
- 7334 Fairwood Cir
- 8117 Scarborough Ct
- 8075 Cardinal Cove E
- 7530 Redcliff Rd
- 7223 Marla Dr
- 7249 Tuliptree Trail
- 8602 Frontgate Ln
- 8439 Goldfinch Cir






