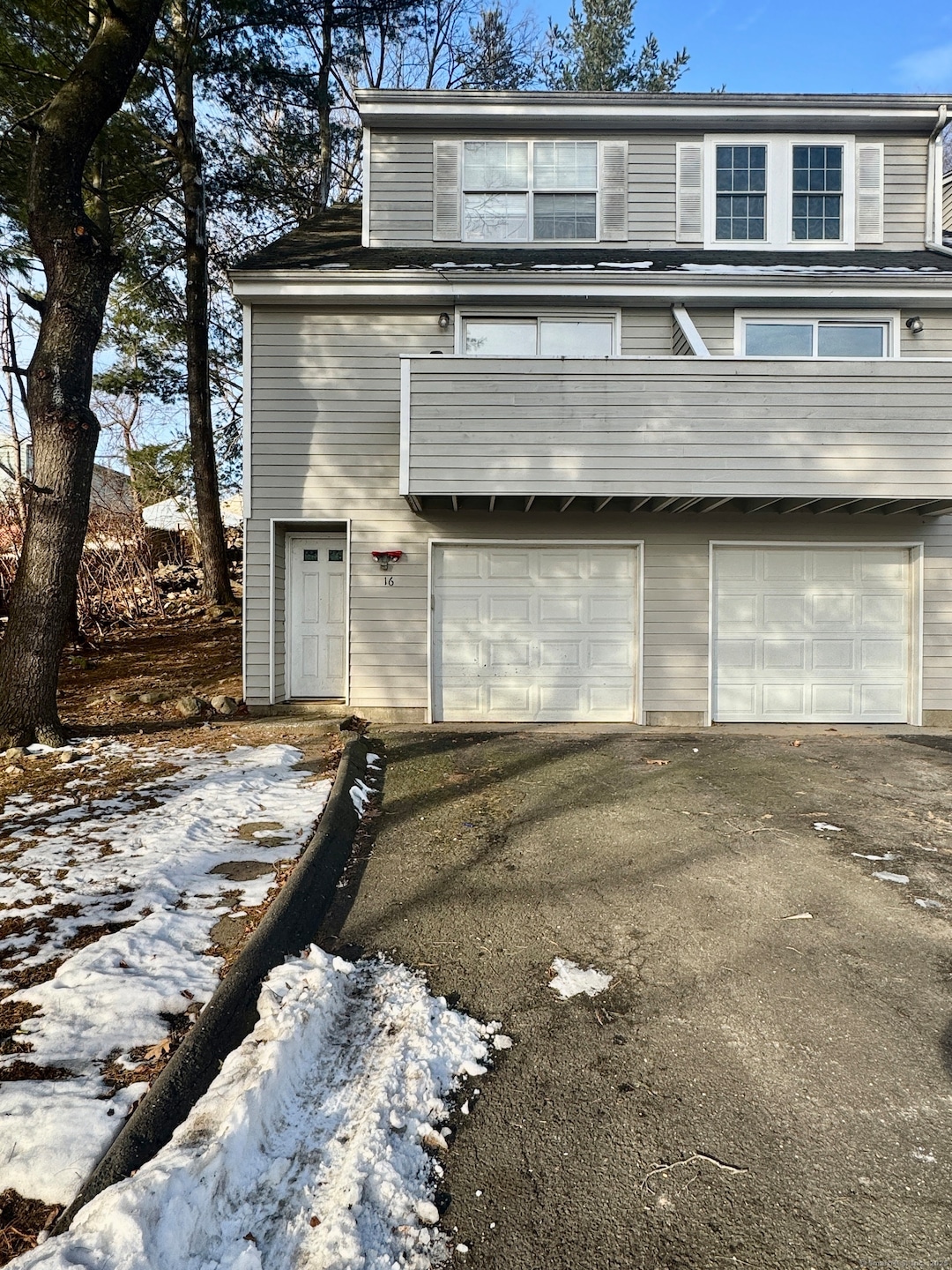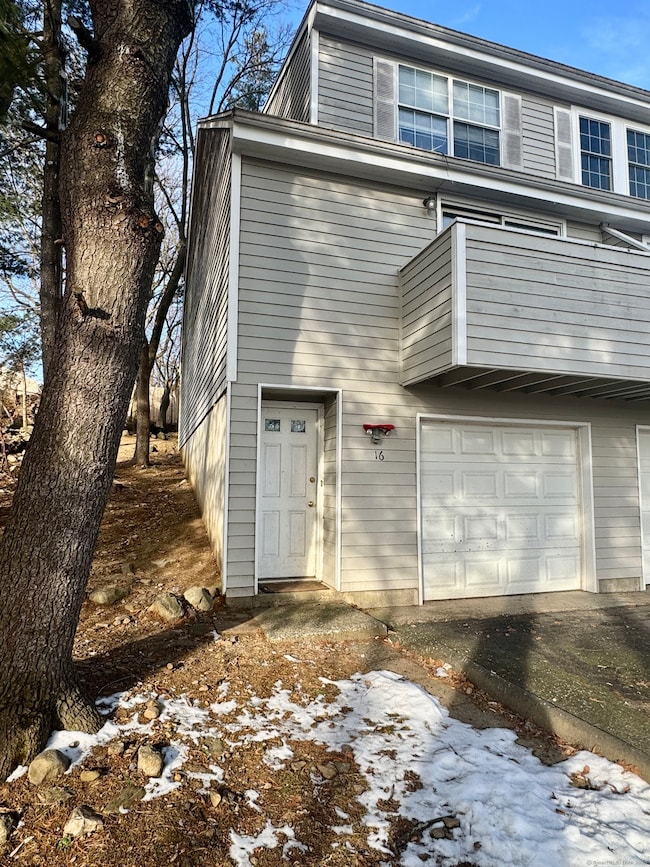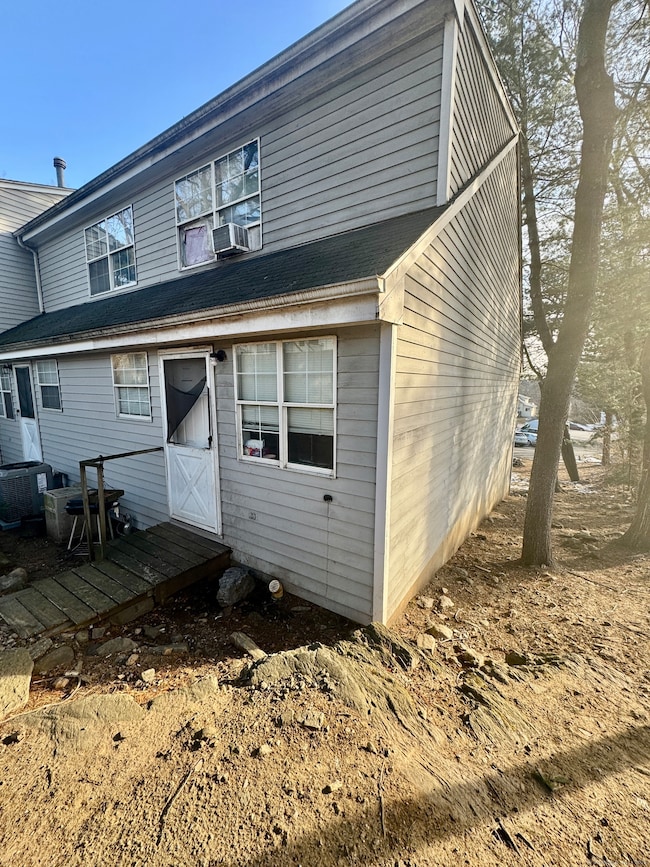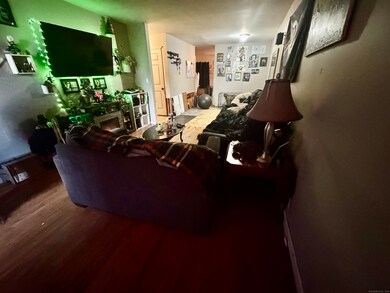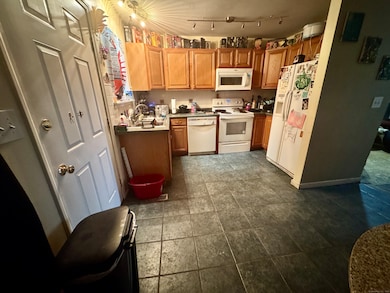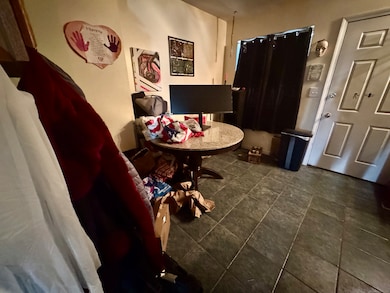
PENDING
$60K PRICE DROP
769 Sylvan Ave Unit 16 Bridgeport, CT 06606
Reservoir-Whiskey Hill NeighborhoodEstimated payment $1,513/month
Total Views
110,131
2
Beds
1.5
Baths
1,149
Sq Ft
$161
Price per Sq Ft
About This Home
SHORT SALE! A townhouse close to town with spacious bedrooms and living space. Plenty of storage and parking. Close to all forms of transportation, schools and shopping. Come check it out today!! Complex will not qualify for FHA financing. Cash, Conventional with 20% down or hard money loans only!
Property Details
Home Type
- Condominium
Est. Annual Taxes
- $3,370
Year Built
- Built in 1986
Lot Details
- End Unit
HOA Fees
- $250 Monthly HOA Fees
Parking
- 1 Car Garage
Home Design
- Frame Construction
- Wood Siding
Interior Spaces
- 1,149 Sq Ft Home
- Basement Fills Entire Space Under The House
Bedrooms and Bathrooms
- 2 Bedrooms
Schools
- Hallen Elementary School
Utilities
- Window Unit Cooling System
- Heating System Uses Natural Gas
Listing and Financial Details
- Assessor Parcel Number 41578
Community Details
Overview
- Association fees include security service, trash pickup, snow removal, property management
- 16 Units
Pet Policy
- Pets Allowed
Map
Create a Home Valuation Report for This Property
The Home Valuation Report is an in-depth analysis detailing your home's value as well as a comparison with similar homes in the area
Home Values in the Area
Average Home Value in this Area
Tax History
| Year | Tax Paid | Tax Assessment Tax Assessment Total Assessment is a certain percentage of the fair market value that is determined by local assessors to be the total taxable value of land and additions on the property. | Land | Improvement |
|---|---|---|---|---|
| 2024 | $3,370 | $77,550 | $0 | $77,550 |
| 2023 | $3,370 | $77,550 | $0 | $77,550 |
| 2022 | $3,370 | $77,550 | $0 | $77,550 |
| 2021 | $3,370 | $77,550 | $0 | $77,550 |
| 2020 | $3,526 | $65,310 | $0 | $65,310 |
| 2019 | $7,556 | $65,310 | $0 | $65,310 |
| 2018 | $3,551 | $65,310 | $0 | $65,310 |
| 2017 | $3,551 | $65,310 | $0 | $65,310 |
| 2016 | $3,551 | $65,310 | $0 | $65,310 |
| 2015 | $4,598 | $108,950 | $0 | $108,950 |
| 2014 | $4,598 | $108,950 | $0 | $108,950 |
Source: Public Records
Property History
| Date | Event | Price | Change | Sq Ft Price |
|---|---|---|---|---|
| 02/19/2025 02/19/25 | Pending | -- | -- | -- |
| 02/16/2025 02/16/25 | Price Changed | $185,000 | -7.5% | $161 / Sq Ft |
| 02/05/2025 02/05/25 | Price Changed | $199,999 | -11.1% | $174 / Sq Ft |
| 02/03/2025 02/03/25 | Price Changed | $225,000 | -8.2% | $196 / Sq Ft |
| 01/30/2025 01/30/25 | For Sale | $245,000 | -- | $213 / Sq Ft |
Source: SmartMLS
Purchase History
| Date | Type | Sale Price | Title Company |
|---|---|---|---|
| Warranty Deed | $85,000 | -- | |
| Warranty Deed | $85,000 | -- | |
| Warranty Deed | $85,000 | -- |
Source: Public Records
Mortgage History
| Date | Status | Loan Amount | Loan Type |
|---|---|---|---|
| Open | $76,500 | No Value Available | |
| Closed | $76,500 | Purchase Money Mortgage |
Source: Public Records
Similar Homes in the area
Source: SmartMLS
MLS Number: 24070697
APN: BRID-002727-000004X-000016
Nearby Homes
- 28 Wilkins Ave
- 10 Rita Ave
- 176 Edwards St
- 40 Hillcrest Rd
- 60 Carlson Ave
- 42 Saunders Ave
- 111 Hollywood Ave
- 52 Platt St
- 438 Soundview Ave
- 505 Indian Ave
- 207 Hillcrest Rd
- 16 Oakdale St
- 533 Seltsam Rd
- 217 Hillcrest Rd
- 277 Alba Ave
- 285 Alba Ave
- 385 Chamberlain Ave
- 49 Soundview Ave
- 285 Dayton Rd
- 290 Glenwood Ave Unit 292
