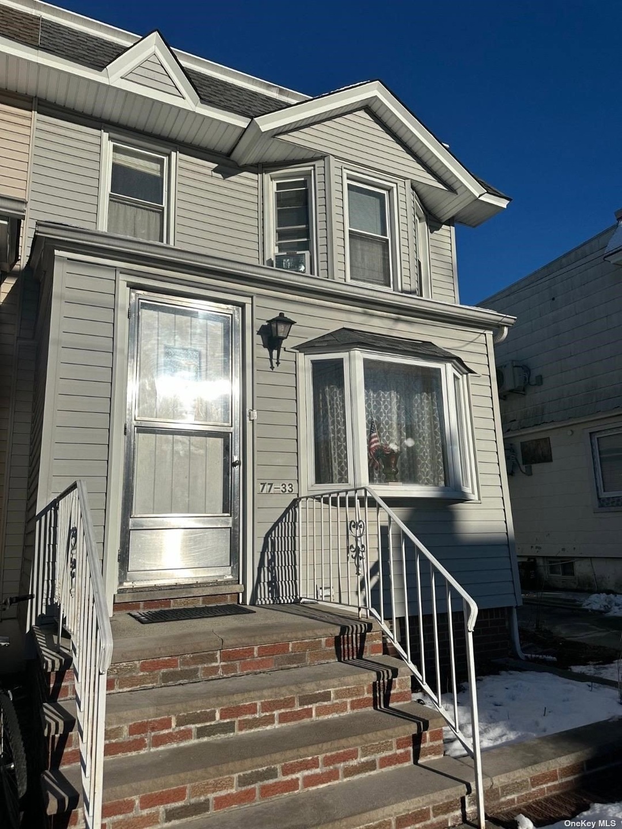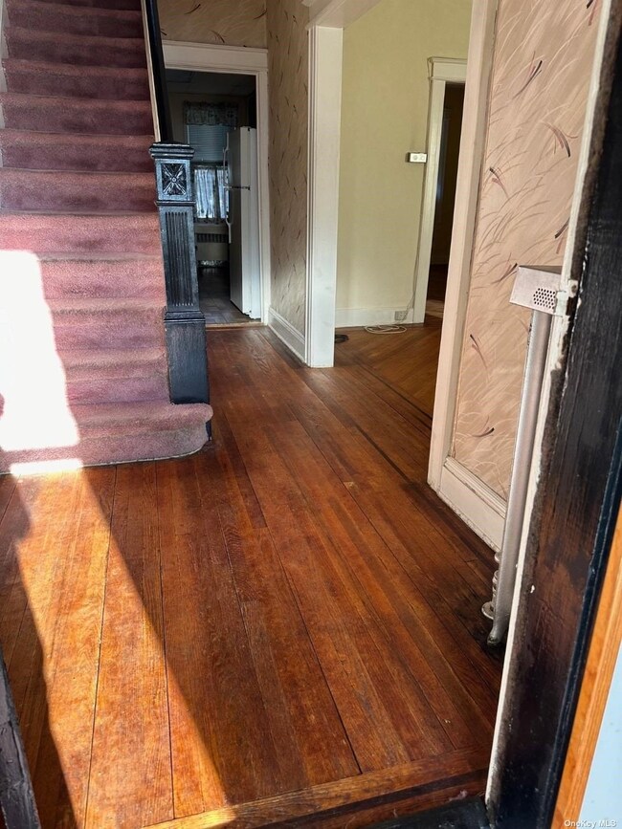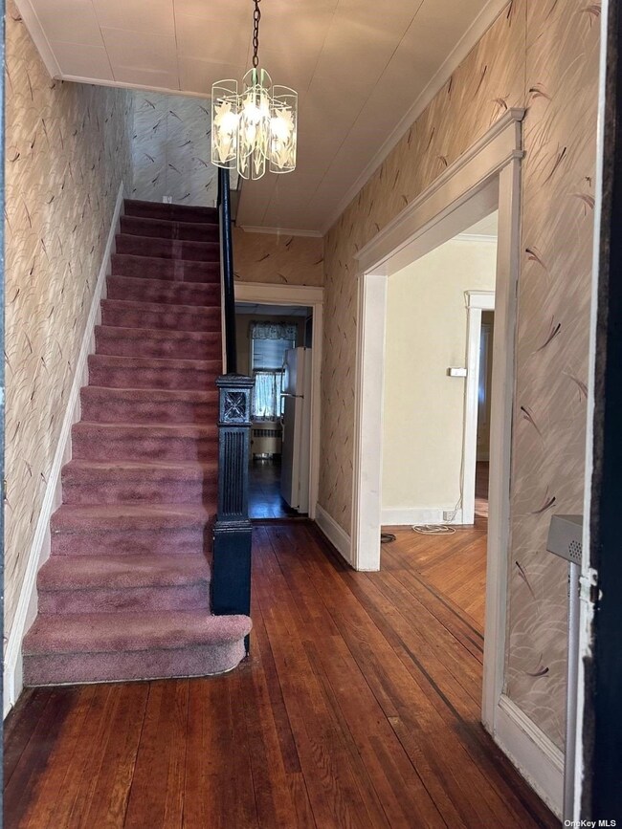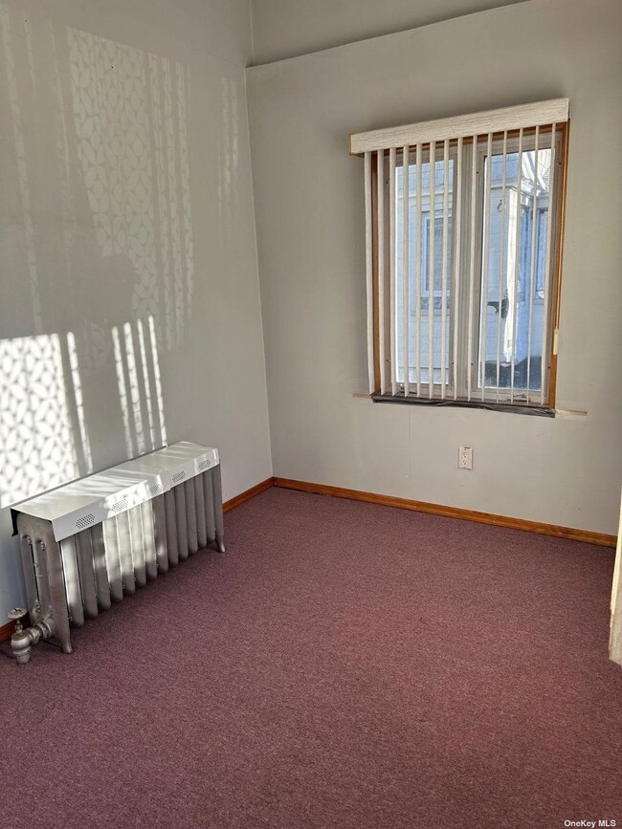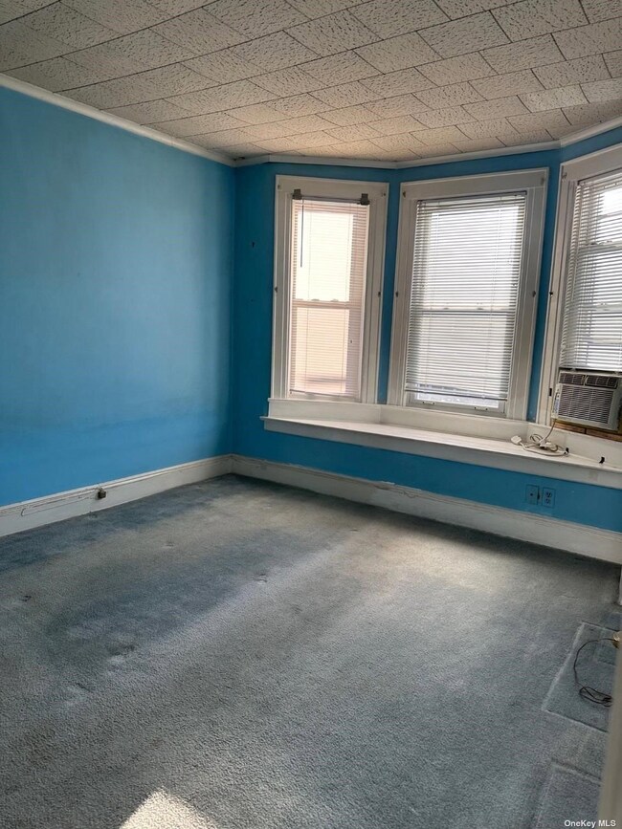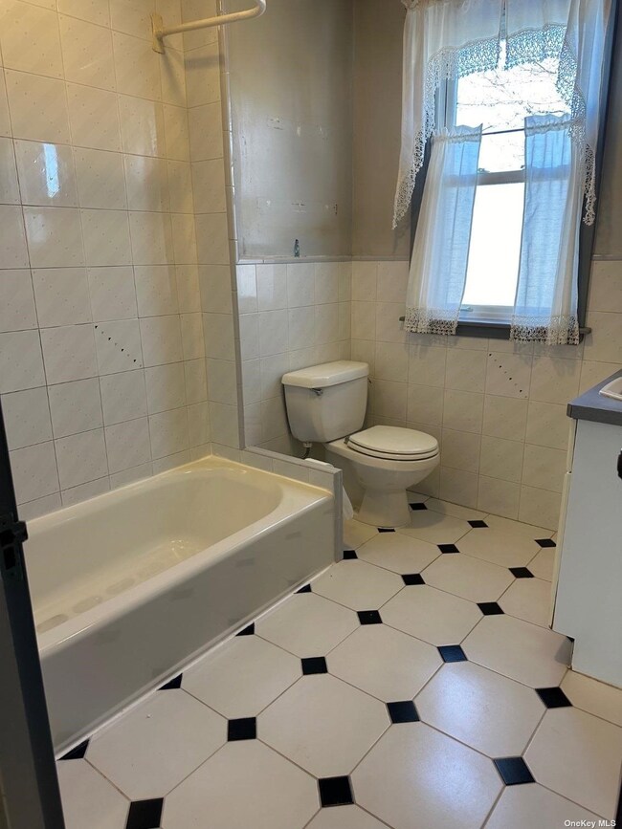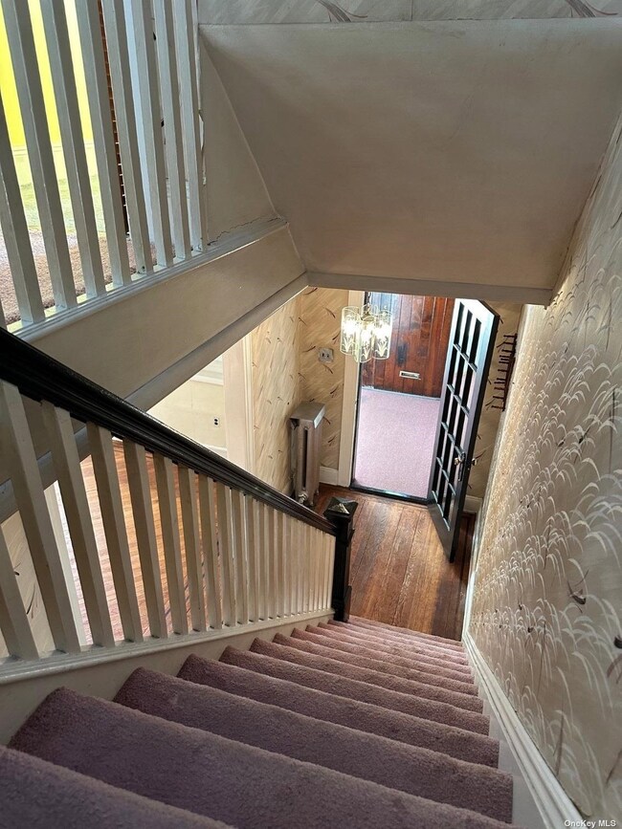
77-33 76th St Flushing, NY 11385
Glendale NeighborhoodEstimated payment $4,964/month
Highlights
- Formal Dining Room
- Skylights
- Eat-In Kitchen
- I.S. 119 the Glendale Rated A-
- Porch
- 3-minute walk to Pinocchio Playground
About This Home
Ideal starter Home, in good working order with old world charm! If your looking for location, Schools nearby, Parks nearby and shopping nearby you have found it here. This Home offers the opportunity for a simple lifestyle, the first floor is an open floor plan with an Eat-in-kitchen and access to a large backyard, the second floor has three bright Bedrooms and a full bath, the full unfinished basement is your blank canvas for whatever you can imagine............ Last but not least the very important private driveway for two cars. Make time to preview this Glendale Home and host your next family barbecue in the park-like backyard.
Listing Agent
Cooper & Katz Real Estate Corp Brokerage Phone: 718-381-5222 License #10311201736 Listed on: 03/12/2024
Home Details
Home Type
- Single Family
Est. Annual Taxes
- $7,060
Year Built
- Built in 1930
Lot Details
- 2,660 Sq Ft Lot
- Lot Dimensions are 28x95
- Private Entrance
- Back Yard Fenced
- Level Lot
Home Design
- Frame Construction
- Vinyl Siding
Interior Spaces
- 1,272 Sq Ft Home
- 2-Story Property
- Skylights
- Entrance Foyer
- Formal Dining Room
- Wall to Wall Carpet
- Unfinished Basement
- Basement Fills Entire Space Under The House
Kitchen
- Eat-In Kitchen
- Dishwasher
Bedrooms and Bathrooms
- 3 Bedrooms
- 1 Full Bathroom
Laundry
- Dryer
- Washer
Parking
- No Garage
- Private Parking
- Driveway
Outdoor Features
- Porch
Schools
- Is 119 Glendale Elementary And Middle School
- Grover Cleveland High School
Utilities
- Window Unit Cooling System
- Hot Water Heating System
- Heating System Uses Steam
- Heating System Uses Natural Gas
Community Details
- Park
Listing and Financial Details
- Legal Lot and Block 64 / 3814
- Assessor Parcel Number 03814-0064
Map
Home Values in the Area
Average Home Value in this Area
Property History
| Date | Event | Price | Change | Sq Ft Price |
|---|---|---|---|---|
| 05/09/2024 05/09/24 | Pending | -- | -- | -- |
| 04/03/2024 04/03/24 | Price Changed | $790,000 | -4.2% | $621 / Sq Ft |
| 03/13/2024 03/13/24 | For Sale | $825,000 | -- | $649 / Sq Ft |
Similar Homes in the area
Source: OneKey® MLS
MLS Number: KEY3537355
