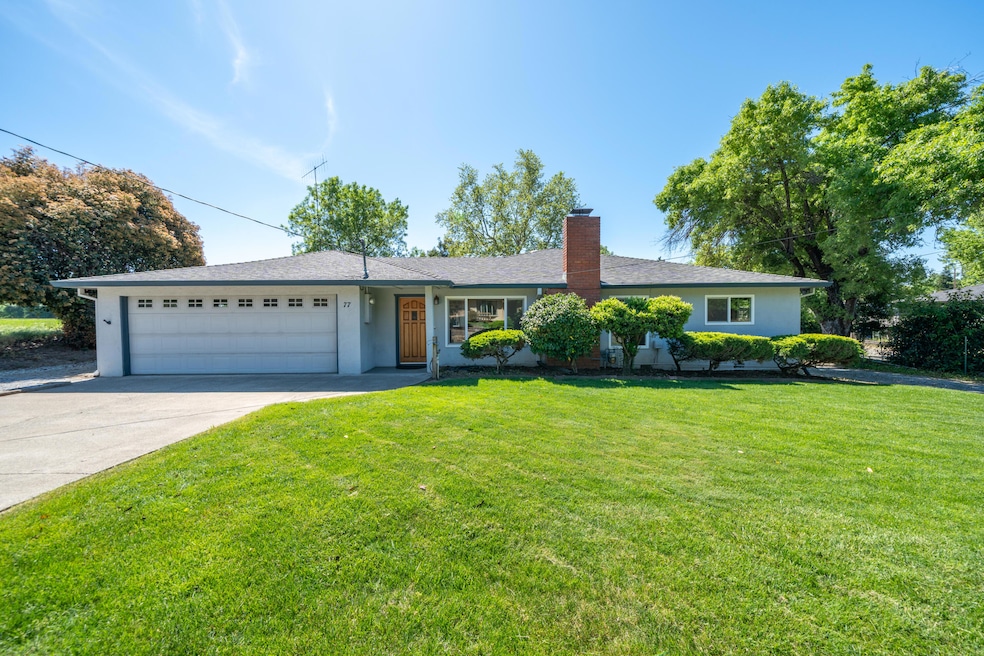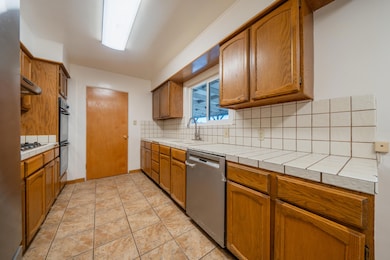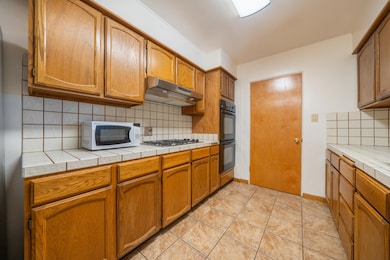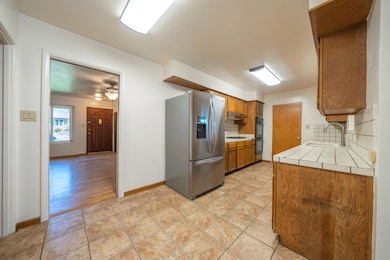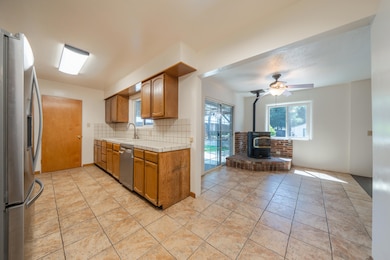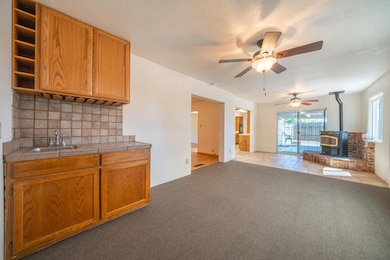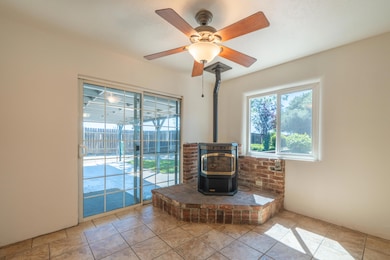
77 Wilshire Dr Redding, CA 96002
South Bechelli NeighborhoodEstimated payment $2,387/month
Total Views
21,750
2
Beds
3
Baths
1,746
Sq Ft
$241
Price per Sq Ft
Highlights
- Deck
- No HOA
- Forced Air Heating and Cooling System
- Enterprise High School Rated A-
- 1-Story Property
- Partially Fenced Property
About This Home
Update it your way. Great 'bones.' Ready to move in while you modernize. In addition to the main home, a permitted detached 24 x 28 garage with access from both sides of the home. Original home was 3 bedrooms. Master made into a large bedroom with attached full bath. Living, family and dining rooms. This home is in a ''pocket'' of Shasta County situated in City. Fireplace, wood stove, septic and well. Inside laundry with full bath access from garage and backyard.
Home Details
Home Type
- Single Family
Est. Annual Taxes
- $1,185
Year Built
- Built in 1957
Lot Details
- 0.44 Acre Lot
- Partially Fenced Property
Parking
- Off-Street Parking
Home Design
- Ranch Property
- Raised Foundation
- Composition Roof
- Stucco
Interior Spaces
- 1,746 Sq Ft Home
- 1-Story Property
- Living Room with Fireplace
Bedrooms and Bathrooms
- 2 Bedrooms
- 3 Full Bathrooms
Utilities
- Forced Air Heating and Cooling System
- Well
Additional Features
- Green Energy Fireplace or Wood Stove
- Deck
Community Details
- No Home Owners Association
Listing and Financial Details
- Assessor Parcel Number 070-200-001
Map
Create a Home Valuation Report for This Property
The Home Valuation Report is an in-depth analysis detailing your home's value as well as a comparison with similar homes in the area
Home Values in the Area
Average Home Value in this Area
Tax History
| Year | Tax Paid | Tax Assessment Tax Assessment Total Assessment is a certain percentage of the fair market value that is determined by local assessors to be the total taxable value of land and additions on the property. | Land | Improvement |
|---|---|---|---|---|
| 2025 | $1,185 | $113,412 | $23,442 | $89,970 |
| 2024 | $1,167 | $111,189 | $22,983 | $88,206 |
| 2023 | $1,167 | $109,010 | $22,533 | $86,477 |
| 2022 | $1,132 | $106,874 | $22,092 | $84,782 |
| 2021 | $1,092 | $104,779 | $21,659 | $83,120 |
| 2020 | $1,087 | $103,705 | $21,437 | $82,268 |
| 2019 | $1,076 | $101,672 | $21,017 | $80,655 |
| 2018 | $1,062 | $99,679 | $20,605 | $79,074 |
| 2017 | $1,078 | $97,725 | $20,201 | $77,524 |
| 2016 | $1,008 | $95,809 | $19,805 | $76,004 |
| 2015 | $999 | $94,371 | $19,508 | $74,863 |
| 2014 | $990 | $92,523 | $19,126 | $73,397 |
Source: Public Records
Property History
| Date | Event | Price | Change | Sq Ft Price |
|---|---|---|---|---|
| 07/25/2025 07/25/25 | Price Changed | $420,000 | -4.5% | $241 / Sq Ft |
| 07/04/2025 07/04/25 | Price Changed | $440,000 | -2.2% | $252 / Sq Ft |
| 06/26/2025 06/26/25 | Price Changed | $450,000 | -2.2% | $258 / Sq Ft |
| 04/25/2025 04/25/25 | Price Changed | $460,000 | -6.1% | $263 / Sq Ft |
| 04/19/2025 04/19/25 | For Sale | $490,000 | -- | $281 / Sq Ft |
Source: Shasta Association of REALTORS®
Purchase History
| Date | Type | Sale Price | Title Company |
|---|---|---|---|
| Deed | -- | -- | |
| Interfamily Deed Transfer | -- | -- |
Source: Public Records
Mortgage History
| Date | Status | Loan Amount | Loan Type |
|---|---|---|---|
| Previous Owner | $100,000 | Credit Line Revolving | |
| Previous Owner | $71,000 | Unknown | |
| Previous Owner | $44,000 | New Conventional | |
| Previous Owner | $45,000 | Unknown |
Source: Public Records
Similar Homes in Redding, CA
Source: Shasta Association of REALTORS®
MLS Number: 25-1691
APN: 070-200-001-000
Nearby Homes
- 3090 Inez St
- 2886 Shotwick Trail
- 2844 River Mist Ln
- 2856 River Mist Walk
- 2864 River Mist Walk
- 3335 Lagoon Dr
- 3800 Lagoon Dr
- 2873 Lowden Ln
- 2810 Bechelli Ln
- 385 Manzanita Ln
- 3877 Patsy Dr
- 2630 Wyndham Ln
- 2836 River Mist Ln
- 628 Hartnell Ave
- 2623 Freebridge St
- 0000 Wyndham Pointe Subdivision
- 1104 Layton Rd
- 1121 5th St
- 3660-3671 Technology Way
- 3689 Suzanne Way
- 680 Saginaw St Unit 7 /2nd floor
- 2635 Russell St
- 706 State St
- 683 Joaquin Ave
- 3700 Churn Creek Rd
- 1071 Bond St Unit 1
- 1765 Laurel Ave Unit Condo Left
- 540 South St
- 1215 Industrial St
- 2172 West St
- 1671 Bramble Place Unit Downstairs
- 1551 Market St
- 1559 Willis St
- 2142 Butte St
- 1230 Canby Rd
- 2045 Shasta St
- 1046 Continental St Unit 4
- 1534 Fig Ave
- 1077 Burton Dr Unit A
- 910 Canby Rd
