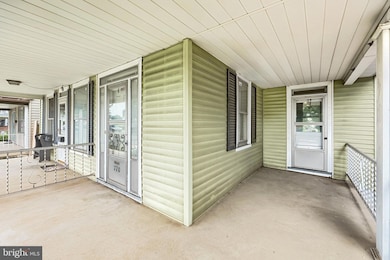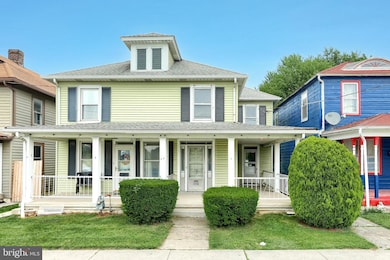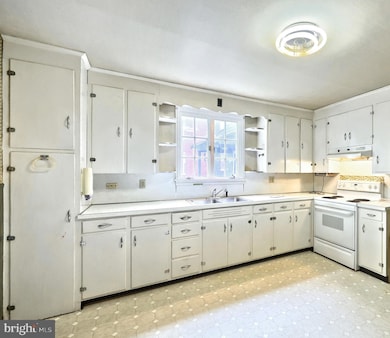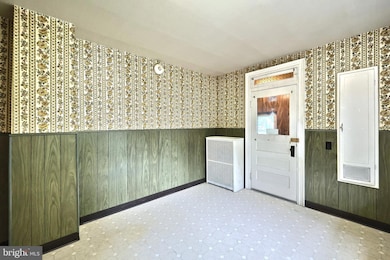
770 Baltimore St Hanover, PA 17331
Estimated payment $1,127/month
Highlights
- Colonial Architecture
- Traditional Floor Plan
- Mud Room
- Deck
- Garden View
- No HOA
About This Home
**Charming Restoration Opportunity in Historic Hanover, PA**Welcome to your canvas for creativity! This solid home boasts good bones and is waiting for someone with vision to bring it back to life. Nestled in the heart of picturesque Hanover PA, this property presents a unique opportunity for anyone looking to infuse their personal touch into a classic residence.Step inside and be greeted by an abundance of original wood trim, echoing the rich history and craftsmanship that defines this beloved home. Although it’s yearning for some TLC, the home's architectural integrity shines through—a testament to its enduring quality. Imagine revitalizing spacious rooms filled with natural light and restoring them to their former glory while retaining the character that makes this home so special.With ample yard space perfect for outdoor entertaining or gardening enthusiasts, you’ll find yourself inspired by the possibility of creating serene outdoor retreats. The large windows beckon warmth and sunshine, making each room feel inviting yet brimming with potential.Bring your plans and ideas—this house is just waiting for someone passionate enough to breathe new life into its walls. Whether you’re seeking a cozy family abode or a thoughtfully designed retreat... This home has AMAZING potential! ***Photos showing hardwood flooring potential, virtual remodel to provide vision***
Listing Agent
Berkshire Hathaway HomeServices Homesale Realty License #RS334079 Listed on: 06/06/2025

Townhouse Details
Home Type
- Townhome
Est. Annual Taxes
- $2,918
Year Built
- Built in 1928
Lot Details
- 4,400 Sq Ft Lot
- Rural Setting
- Back Yard
- Property is in good condition
Parking
- 2 Car Detached Garage
- Front Facing Garage
Home Design
- Semi-Detached or Twin Home
- Colonial Architecture
- Stone Foundation
- Architectural Shingle Roof
- Aluminum Siding
Interior Spaces
- 1,520 Sq Ft Home
- Property has 2 Levels
- Traditional Floor Plan
- Mud Room
- Living Room
- Formal Dining Room
- Den
- Storage Room
- Laundry Room
- Garden Views
- Country Kitchen
Bedrooms and Bathrooms
- 3 Bedrooms
- 1 Full Bathroom
Unfinished Basement
- Interior Basement Entry
- Laundry in Basement
Accessible Home Design
- More Than Two Accessible Exits
Outdoor Features
- Deck
- Shed
Utilities
- Hot Water Heating System
- 100 Amp Service
- Natural Gas Water Heater
- Cable TV Available
Community Details
- No Home Owners Association
Listing and Financial Details
- Tax Lot 0164
- Assessor Parcel Number 44-000-03-0164-00-00000
Map
Home Values in the Area
Average Home Value in this Area
Tax History
| Year | Tax Paid | Tax Assessment Tax Assessment Total Assessment is a certain percentage of the fair market value that is determined by local assessors to be the total taxable value of land and additions on the property. | Land | Improvement |
|---|---|---|---|---|
| 2025 | $2,919 | $86,610 | $26,830 | $59,780 |
| 2024 | $2,919 | $86,610 | $26,830 | $59,780 |
| 2023 | $2,867 | $86,610 | $26,830 | $59,780 |
| 2022 | $2,805 | $86,610 | $26,830 | $59,780 |
| 2021 | $2,652 | $86,610 | $26,830 | $59,780 |
| 2020 | $2,652 | $86,610 | $26,830 | $59,780 |
| 2019 | $2,601 | $86,610 | $26,830 | $59,780 |
| 2018 | $2,567 | $86,610 | $26,830 | $59,780 |
| 2017 | $2,507 | $86,610 | $26,830 | $59,780 |
| 2016 | $0 | $86,610 | $26,830 | $59,780 |
| 2015 | -- | $86,610 | $26,830 | $59,780 |
| 2014 | -- | $86,610 | $26,830 | $59,780 |
Property History
| Date | Event | Price | Change | Sq Ft Price |
|---|---|---|---|---|
| 06/06/2025 06/06/25 | For Sale | $160,000 | -- | $105 / Sq Ft |
Similar Homes in Hanover, PA
Source: Bright MLS
MLS Number: PAYK2083348
APN: 44-000-03-0164.00-00000
- 858 Mcallister St
- 45 Bowman Rd
- 407 Wirt Ave
- 9 Lafayette St
- 51 W Granger St
- 533 Baltimore St
- 119 Beck Mill Rd
- 0 Baltimore St Unit 16 PAYK2079352
- 955 Maple Ln
- 6 Valley Run Cir
- 48 Winifred Dr
- 124 Charles Ave
- 1260 Maple Ln Unit 12
- 44 Coop Ln
- 101 S Center St
- 399 R Beck Mill Rd
- 8 Fair Ave
- 206 Overlook Dr
- 350 Manor St
- 344 2nd Ave
- 219 Woodside Ave
- 64 Brookside Ave
- 101 Pacer Dr
- 260 Beechwood Way
- 240 Beechwood Way
- 51 Overlook Dr
- 13 Mustang Dr
- 7 Mustang Dr
- 203 Baltimore St
- 217 York St Unit 2FF2
- 200 E Walnut St Unit 4
- 3 E Chestnut St Unit 2
- 200 Carlisle St Unit A
- 200 Carlisle St Unit C
- 510 Broadway
- 1425 Wanda Dr
- 648 Broadway Unit A
- 648 Broadway Unit E
- 193 Pumping Station Rd
- 1004 Admiral Ln Unit 203






