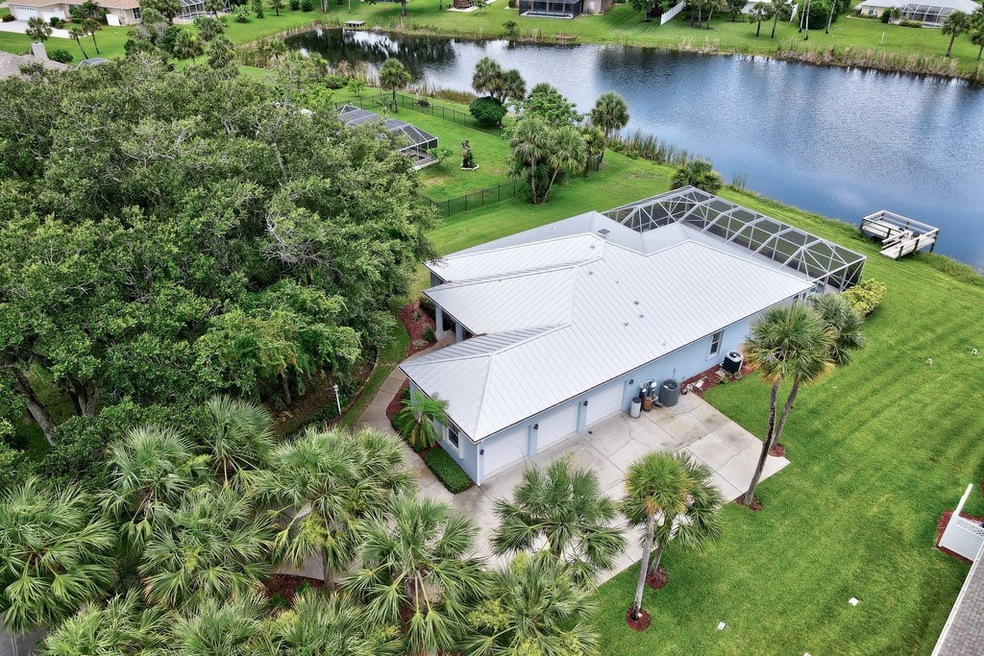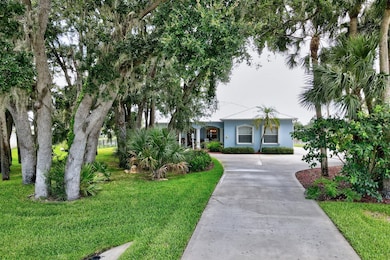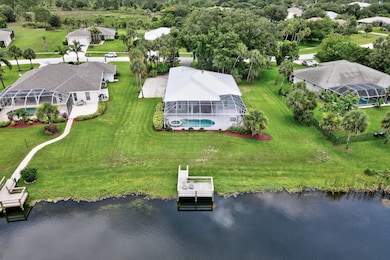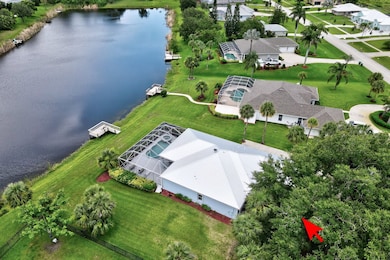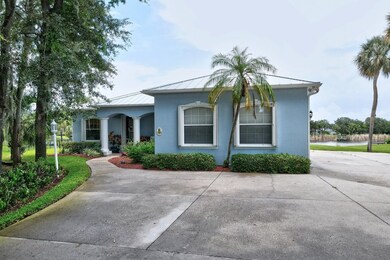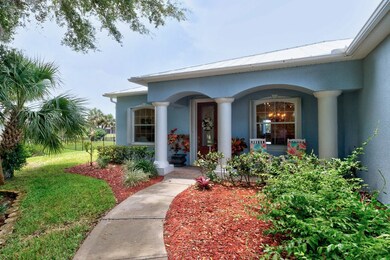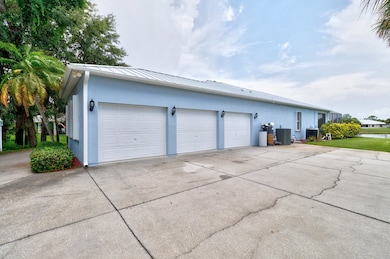
770 S Easy St Sebastian, FL 32958
Estimated payment $3,848/month
Highlights
- Lake Front
- Free Form Pool
- High Ceiling
- Sebastian Elementary School Rated 9+
- Home fronts a pond
- Enclosed patio or porch
About This Home
Come take a peek at this prestigious home in Collier Creek. This rarely available gem features a screened, heated pool & spa on a direct lakefront 1/2 acre lot featuring your very own dock for casting a line into the community lake. Home features granite countertops in the open island kitchen and bathrooms. Tiled and laminate flooring. Crown molding. Formal dining room and home office / den. Heated, screened pool with 4 person spa. Extra large pool deck for entertaining and sunning. 3 car garage for your vehicles and Florida toys. New seamless metal roof & exterior paint. Act fast won't last.
Listing Agent
RE/MAX Crown Realty Brokerage Phone: 772-589-3054 License #3100120 Listed on: 06/11/2025

Home Details
Home Type
- Single Family
Est. Annual Taxes
- $7,299
Year Built
- Built in 2005
Lot Details
- 0.51 Acre Lot
- Home fronts a pond
- Lake Front
- Southwest Facing Home
- Sprinkler System
- Few Trees
Parking
- 3 Car Attached Garage
- Garage Door Opener
- Driveway
Home Design
- Metal Roof
- Stucco
Interior Spaces
- 2,132 Sq Ft Home
- 1-Story Property
- Crown Molding
- High Ceiling
- Ceiling Fan
- Insulated Windows
- Blinds
- Sliding Windows
- Sliding Doors
- Lake Views
Kitchen
- Range<<rangeHoodToken>>
- <<microwave>>
- Dishwasher
- Kitchen Island
- Disposal
Flooring
- Laminate
- Tile
Bedrooms and Bathrooms
- 3 Bedrooms
- Split Bedroom Floorplan
- Walk-In Closet
- 2 Full Bathrooms
Laundry
- Laundry Room
- Dryer
- Washer
- Laundry Tub
Home Security
- Security System Owned
- Fire and Smoke Detector
Pool
- Free Form Pool
- Outdoor Pool
- Spa
- Outdoor Shower
- Screen Enclosure
Outdoor Features
- Enclosed patio or porch
Utilities
- Central Heating and Cooling System
- Electric Water Heater
- Water Purifier
- Water Softener is Owned
- Septic Tank
Community Details
- Association fees include common areas
- Space Coast Property Mgmt Association
- Collier Creek Estates Subdivision
Listing and Financial Details
- Tax Lot 19
- Assessor Parcel Number 31391800007000800019.0
Map
Home Values in the Area
Average Home Value in this Area
Tax History
| Year | Tax Paid | Tax Assessment Tax Assessment Total Assessment is a certain percentage of the fair market value that is determined by local assessors to be the total taxable value of land and additions on the property. | Land | Improvement |
|---|---|---|---|---|
| 2024 | $7,144 | $474,802 | $117,549 | $357,253 |
| 2023 | $7,144 | $468,417 | $117,549 | $350,868 |
| 2022 | $6,358 | $434,388 | $117,549 | $316,839 |
| 2021 | $5,547 | $321,367 | $83,264 | $238,103 |
| 2020 | $5,510 | $312,624 | $83,264 | $229,360 |
| 2019 | $5,411 | $302,553 | $83,264 | $219,289 |
| 2018 | $5,216 | $283,038 | $63,673 | $219,365 |
| 2017 | $5,195 | $277,476 | $0 | $0 |
| 2016 | $2,777 | $180,410 | $0 | $0 |
| 2015 | -- | $179,160 | $0 | $0 |
| 2014 | -- | $177,740 | $0 | $0 |
Property History
| Date | Event | Price | Change | Sq Ft Price |
|---|---|---|---|---|
| 06/23/2025 06/23/25 | Price Changed | $585,000 | -1.7% | $274 / Sq Ft |
| 06/13/2025 06/13/25 | For Sale | $595,000 | +70.0% | $279 / Sq Ft |
| 03/25/2016 03/25/16 | Sold | $350,000 | -4.1% | $164 / Sq Ft |
| 02/24/2016 02/24/16 | Pending | -- | -- | -- |
| 01/29/2016 01/29/16 | For Sale | $365,000 | -- | $171 / Sq Ft |
Purchase History
| Date | Type | Sale Price | Title Company |
|---|---|---|---|
| Warranty Deed | $350,000 | First American Title Ins Co | |
| Warranty Deed | $70,000 | -- | |
| Warranty Deed | $164,400 | -- | |
| Warranty Deed | $49,000 | -- | |
| Warranty Deed | $41,500 | -- |
Mortgage History
| Date | Status | Loan Amount | Loan Type |
|---|---|---|---|
| Previous Owner | $75,000 | Credit Line Revolving |
About the Listing Agent

I have been listing and selling real estate here in Indian River County for 20 years which has taught me the needs of sellers and buyers alike. With expert pricing and negotiation skills, my goal is to serve my clients well in a professional manner. It is my pleasure to service all areas of Indian River County including south Brevard County. If you're looking to sell your home or vacant land parcel, feel free to give me a call for a free market analysis. Some of my marketing services include
David's Other Listings
Source: REALTORS® Association of Indian River County
MLS Number: 288826
APN: 31-39-18-00007-0008-00019.0
- 279 Englar Dr
- 362 Biscayne Ln
- 157 Englar Dr
- 333 Benedictine Terrace
- 850 Carnation Dr
- 1181 Barber St
- 1160 Schumann Dr
- 109 Aetna St Unit A
- 513 Benedictine Terrace
- 572 Biscayne Ln
- 103 Flint St
- 1205 Schumann Dr
- 144 Chaloupe Terrace
- 913 Schumann Dr
- 152 Empress Ave
- 557 Browning Terrace
- 831 Bailey Dr
- 708 Newhall Terrace
- 1356 Haverford Ln
- 1239 Schumann Dr
