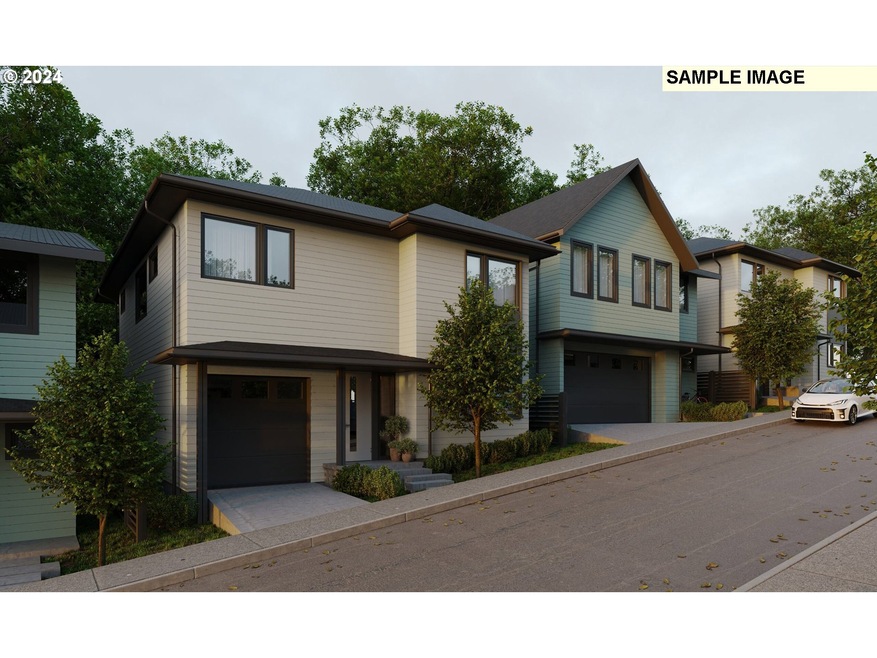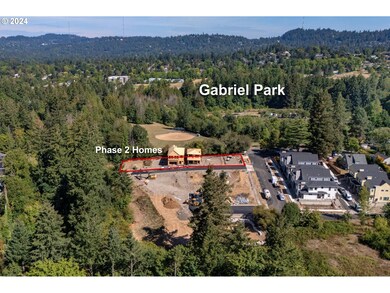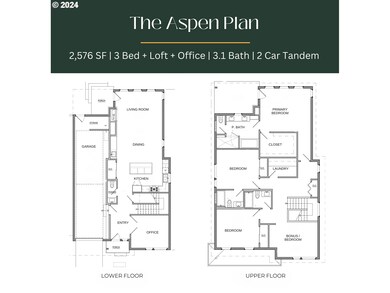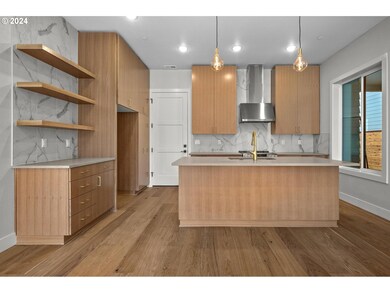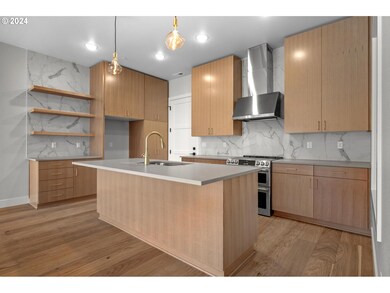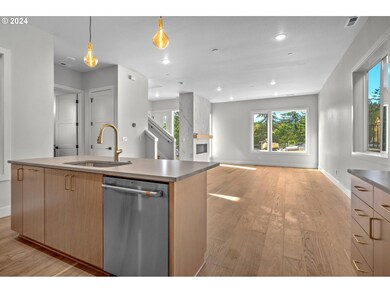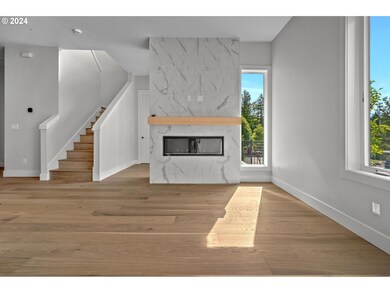
$735,000
- 3 Beds
- 2.5 Baths
- 2,712 Sq Ft
- 6864 SW Alden St
- Portland, OR
Meticulously maintained traditional in the desirable Moonshadow neighborhood! Coveted pocket of Garden Home with WA county taxes, Beaverton Schools, manicured homes, sidewalks, & close to Moonshadow Park trails, Trader Joe’s, shopping/dining & Multnomah Village. This lovingly cared for home has a tranquil feel complete with both comfortable, casual spaces and formal entertaining spaces. The
Becky Love John L Scott Portland SW
