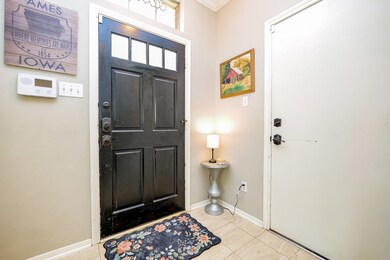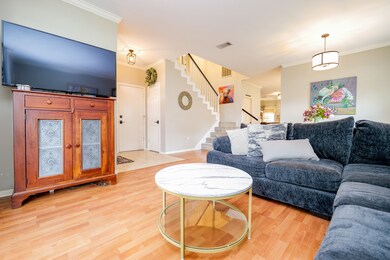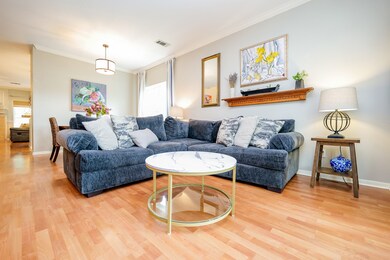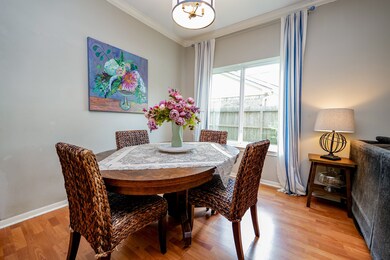
7710 Woodlett Ct Houston, TX 77095
Copperfield NeighborhoodEstimated payment $2,219/month
Highlights
- Deck
- Traditional Architecture
- Community Pool
- Lowery Elementary School Rated A-
- Granite Countertops
- Breakfast Room
About This Home
Back on market! Buyer's job changed. Curb appeal shines with mature trees and flowerbeds. Inside, enjoy inviting multiple living and dining areas, updated kitchen (2021) with granite countertops, bay window, motion-sensor faucet, and 2024 dishwasher. The open layout connects living spaces for easy entertaining. The spacious primary suite features natural light, a luxurious 2023-remodeled bath with freestanding tub, glass shower, double vanities, porcelain tile. Upstairs, find three generous bedrooms—one versatile with vaulted ceiling and French doors which can be a game room, one with two closets (including a walk-in), another with a bay window, and upstairs bath beautifully updated (2024). Enjoy a large backyard with a deck beneath a mature tree. Recent upgrades include new roof (2017), updated HVAC systems (2016 & 2022), replaced windows/back door, and a full sprinkler system (update 2022). Move-in ready and full of style! All room measurements are approximate. Buyer to verify.
Home Details
Home Type
- Single Family
Est. Annual Taxes
- $6,034
Year Built
- Built in 1987
Lot Details
- 7,150 Sq Ft Lot
- Cul-De-Sac
- West Facing Home
- Back Yard Fenced
HOA Fees
- $60 Monthly HOA Fees
Parking
- 2 Car Attached Garage
- Driveway
Home Design
- Traditional Architecture
- Brick Exterior Construction
- Slab Foundation
- Composition Roof
- Cement Siding
Interior Spaces
- 1,979 Sq Ft Home
- 2-Story Property
- Crown Molding
- Gas Log Fireplace
- Window Treatments
- Entrance Foyer
- Family Room Off Kitchen
- Living Room
- Breakfast Room
- Dining Room
- Utility Room
- Washer and Electric Dryer Hookup
Kitchen
- Breakfast Bar
- Gas Oven
- Gas Range
- <<microwave>>
- Dishwasher
- Granite Countertops
- Disposal
Flooring
- Carpet
- Laminate
- Tile
Bedrooms and Bathrooms
- 4 Bedrooms
- En-Suite Primary Bedroom
- Double Vanity
- Soaking Tub
- <<tubWithShowerToken>>
- Separate Shower
Home Security
- Security System Owned
- Fire and Smoke Detector
Outdoor Features
- Deck
- Patio
Schools
- Lowery Elementary School
- Aragon Middle School
- Langham Creek High School
Utilities
- Central Heating and Cooling System
- Heating System Uses Gas
Listing and Financial Details
- Exclusions: refrigerator, washer, dryer
Community Details
Overview
- Southcreek Village Com Assoc/Acmp Association, Phone Number (281) 855-9867
- Copperfield Southcreek Village Subdivision
Amenities
- Picnic Area
Recreation
- Community Playground
- Community Pool
- Park
Map
Home Values in the Area
Average Home Value in this Area
Tax History
| Year | Tax Paid | Tax Assessment Tax Assessment Total Assessment is a certain percentage of the fair market value that is determined by local assessors to be the total taxable value of land and additions on the property. | Land | Improvement |
|---|---|---|---|---|
| 2024 | $4,005 | $268,000 | $59,019 | $208,981 |
| 2023 | $4,005 | $260,000 | $59,019 | $200,981 |
| 2022 | $5,988 | $249,446 | $42,156 | $207,290 |
| 2021 | $5,159 | $203,341 | $42,156 | $161,185 |
| 2020 | $5,034 | $192,353 | $35,749 | $156,604 |
| 2019 | $4,953 | $183,225 | $33,725 | $149,500 |
| 2018 | $1,613 | $171,276 | $33,725 | $137,551 |
| 2017 | $4,648 | $171,276 | $33,725 | $137,551 |
| 2016 | $4,478 | $165,025 | $33,725 | $131,300 |
| 2015 | $3,268 | $165,025 | $33,725 | $131,300 |
| 2014 | $3,268 | $146,948 | $27,655 | $119,293 |
Property History
| Date | Event | Price | Change | Sq Ft Price |
|---|---|---|---|---|
| 06/23/2025 06/23/25 | Pending | -- | -- | -- |
| 06/18/2025 06/18/25 | For Sale | $299,000 | 0.0% | $151 / Sq Ft |
| 06/11/2025 06/11/25 | Pending | -- | -- | -- |
| 05/31/2025 05/31/25 | For Sale | $299,000 | -- | $151 / Sq Ft |
Purchase History
| Date | Type | Sale Price | Title Company |
|---|---|---|---|
| Vendors Lien | -- | None Available | |
| Vendors Lien | -- | Startex Title Company | |
| Vendors Lien | -- | Stewart Title | |
| Warranty Deed | -- | Stewart Title |
Mortgage History
| Date | Status | Loan Amount | Loan Type |
|---|---|---|---|
| Open | $150,000 | Purchase Money Mortgage | |
| Previous Owner | $42,847 | New Conventional | |
| Previous Owner | $132,780 | New Conventional | |
| Previous Owner | $150,000 | Purchase Money Mortgage | |
| Previous Owner | $146,900 | Unknown | |
| Previous Owner | $141,750 | VA | |
| Previous Owner | $97,850 | No Value Available |
Similar Homes in Houston, TX
Source: Houston Association of REALTORS®
MLS Number: 57418858
APN: 1165340020017
- 7615 Sandygate Ln
- 16307 Rainbow Lake Rd
- 7714 High Village Dr Unit 221
- 7615 Clover Canyon Cir
- 16219 Rainbow Lake Rd
- 7746 Springville Dr
- 16202 Elm Point Ct
- 7607 Plumtree Forest Cir
- 7518 Honey Creek Ln
- 7770 Pine Center Dr
- 16310 Leamington Ln
- 7530 Ashton Dr
- 16603 April Hill St
- 7511 Marble Glen Ln
- 7802 Strathclyde Sound Rd
- 7915 Autumn Laurel Trail
- 7327 Skybright Ln
- 7507 Highland Farms Rd
- 7631 Ashton Dr
- 16307 Thistleglen Dr






