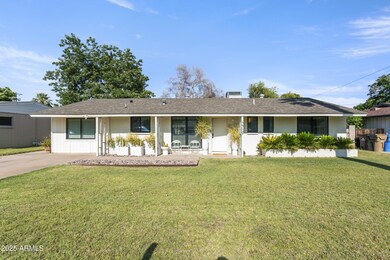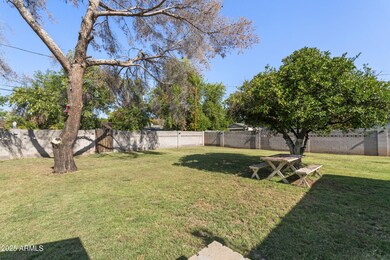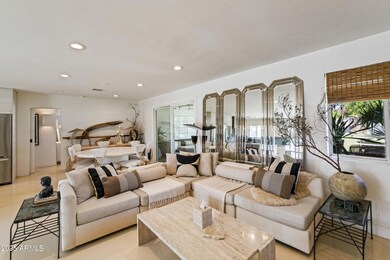
7719 N 17th Ave Phoenix, AZ 85021
Alhambra NeighborhoodEstimated payment $3,140/month
Highlights
- Granite Countertops
- No HOA
- Double Pane Windows
- Washington High School Rated A-
- Covered Patio or Porch
- Cooling System Mounted To A Wall/Window
About This Home
MOTIVATED SELLER!
This stunning 3-bedroom plus den, 2-bath designer remodel is where style meets soul. Thoughtfully updated with an open-concept layout, it's the perfect space to cook, entertain, and connect—all at once. The heart of the home features concrete countertops that aren't just durable—they're functional. Timeless, unique, and virtually indestructible, they'll never go out of style.
The white epoxy floors throughout the home reflect natural light, creating a bright, clean feel in every room. They're low maintenance and never look dirty—perfect for everyday living. The gas stove, water heater, and irrigation system add efficiency and reliability to this already exceptional space.
Step outside into a huge backyard filled with charm and character
Home Details
Home Type
- Single Family
Est. Annual Taxes
- $1,800
Year Built
- Built in 1954
Lot Details
- 9,034 Sq Ft Lot
- Block Wall Fence
- Front and Back Yard Sprinklers
- Grass Covered Lot
Parking
- 1 Carport Space
Home Design
- Composition Roof
- Block Exterior
Interior Spaces
- 1,773 Sq Ft Home
- 1-Story Property
- Ceiling Fan
- Double Pane Windows
- Family Room with Fireplace
- Tile Flooring
- Granite Countertops
Bedrooms and Bathrooms
- 3 Bedrooms
- 2 Bathrooms
Outdoor Features
- Covered Patio or Porch
- Outdoor Storage
Schools
- Orangewood Elementary School
- Sunnyslope Elementary Middle School
- Washington High School
Farming
- Flood Irrigation
Utilities
- Cooling System Mounted To A Wall/Window
- Central Air
- Heating System Uses Natural Gas
- High Speed Internet
- Cable TV Available
Community Details
- No Home Owners Association
- Association fees include no fees
- Northern Star Subdivision
Listing and Financial Details
- Tax Lot 51
- Assessor Parcel Number 157-04-051
Map
Home Values in the Area
Average Home Value in this Area
Tax History
| Year | Tax Paid | Tax Assessment Tax Assessment Total Assessment is a certain percentage of the fair market value that is determined by local assessors to be the total taxable value of land and additions on the property. | Land | Improvement |
|---|---|---|---|---|
| 2025 | $1,800 | $16,801 | -- | -- |
| 2024 | $1,765 | $16,001 | -- | -- |
| 2023 | $1,765 | $35,110 | $7,020 | $28,090 |
| 2022 | $1,703 | $26,710 | $5,340 | $21,370 |
| 2021 | $1,746 | $24,230 | $4,840 | $19,390 |
| 2020 | $1,699 | $23,550 | $4,710 | $18,840 |
| 2019 | $1,668 | $21,700 | $4,340 | $17,360 |
| 2018 | $1,621 | $20,880 | $4,170 | $16,710 |
| 2017 | $1,616 | $19,550 | $3,910 | $15,640 |
| 2016 | $1,588 | $16,660 | $3,330 | $13,330 |
| 2015 | $1,472 | $14,910 | $2,980 | $11,930 |
Property History
| Date | Event | Price | Change | Sq Ft Price |
|---|---|---|---|---|
| 07/23/2025 07/23/25 | Price Changed | $549,900 | -2.7% | $310 / Sq Ft |
| 07/10/2025 07/10/25 | Price Changed | $564,900 | -1.7% | $319 / Sq Ft |
| 06/23/2025 06/23/25 | Price Changed | $574,900 | -4.2% | $324 / Sq Ft |
| 06/10/2025 06/10/25 | For Sale | $599,800 | +81.8% | $338 / Sq Ft |
| 12/11/2019 12/11/19 | Sold | $330,000 | -4.3% | $214 / Sq Ft |
| 11/11/2019 11/11/19 | Pending | -- | -- | -- |
| 10/14/2019 10/14/19 | For Sale | $345,000 | +99.4% | $223 / Sq Ft |
| 02/21/2012 02/21/12 | Sold | $173,000 | -0.9% | $112 / Sq Ft |
| 01/17/2012 01/17/12 | Price Changed | $174,500 | +2.9% | $113 / Sq Ft |
| 01/16/2012 01/16/12 | Pending | -- | -- | -- |
| 01/13/2012 01/13/12 | Price Changed | $169,500 | -3.1% | $110 / Sq Ft |
| 10/21/2011 10/21/11 | For Sale | $174,900 | -- | $113 / Sq Ft |
Purchase History
| Date | Type | Sale Price | Title Company |
|---|---|---|---|
| Warranty Deed | -- | Equity Title | |
| Interfamily Deed Transfer | -- | Pioneer Title Agency Inc | |
| Warranty Deed | $330,000 | Pioneer Title Agency Inc | |
| Interfamily Deed Transfer | -- | Security Title Agency Inc | |
| Warranty Deed | $173,000 | First Arizona Title Agency | |
| Special Warranty Deed | -- | Grand Canyon Title Agency | |
| Warranty Deed | -- | First American Title Ins Co | |
| Trustee Deed | $266,977 | Accommodation | |
| Warranty Deed | $292,000 | Fidelity National Title | |
| Joint Tenancy Deed | $87,500 | Grand Canyon Title Agency In |
Mortgage History
| Date | Status | Loan Amount | Loan Type |
|---|---|---|---|
| Open | $420,000 | New Conventional | |
| Previous Owner | $313,500 | New Conventional | |
| Previous Owner | $195,000 | New Conventional | |
| Previous Owner | $168,614 | FHA | |
| Previous Owner | $246,645 | FHA | |
| Previous Owner | $58,400 | Stand Alone Second | |
| Previous Owner | $233,600 | Balloon | |
| Previous Owner | $62,000 | Stand Alone Second | |
| Previous Owner | $32,000 | Stand Alone Second | |
| Previous Owner | $87,065 | FHA |
Similar Homes in the area
Source: Arizona Regional Multiple Listing Service (ARMLS)
MLS Number: 6869008
APN: 157-04-051
- 7819 N 17th Ave
- 7813 N 17th Dr
- 7607 N 17th Ave
- 1535 W Winter Dr
- 1538 W Wagon Wheel Dr
- 1910 W Belmont Ave Unit 34
- 1535 W Wagon Wheel Dr
- 1819 W Morten Ave
- 1532 W Northern Ave
- 1924 W Belmont Ave
- 1542 W Loma Ln
- 7764 N 19th Dr Unit 2
- 1532 W Loma Ln
- 7780 N 19th Dr
- 1708 W Harmont Dr
- 7756 N 19th Ln
- 7320 N 17th Ave
- 1649 W Royal Palm Rd
- 8011 N 15th Ave
- 8129 N 17th Dr
- 7738 N 17th Dr
- 7777 N 19th Ave
- 1821 W Augusta Ave Unit 20
- 7625 N 19th Ave
- 1626 W Northern Ave
- 7550 N 19th Ave Unit 103
- 7528 N 19th Ave Unit 4
- 7528 N 19th Ave
- 2001 W Morten Ave
- 2020 W Hayward Ave Unit 24
- 2020 W Hayward Ave Unit 4
- 2020 W Hayward Ave Unit 10
- 2020 W Hayward Ave Unit 25
- 2020 W Hayward Ave Unit 20
- 2020 W Hayward Ave Unit 14
- 2020 W Hayward Ave Unit 13
- 2020 W Hayward Ave Unit 19
- 2021 W Hayward Ave Unit 20
- 2021 W Hayward Ave Unit 10
- 2021 W Hayward Ave Unit 25






