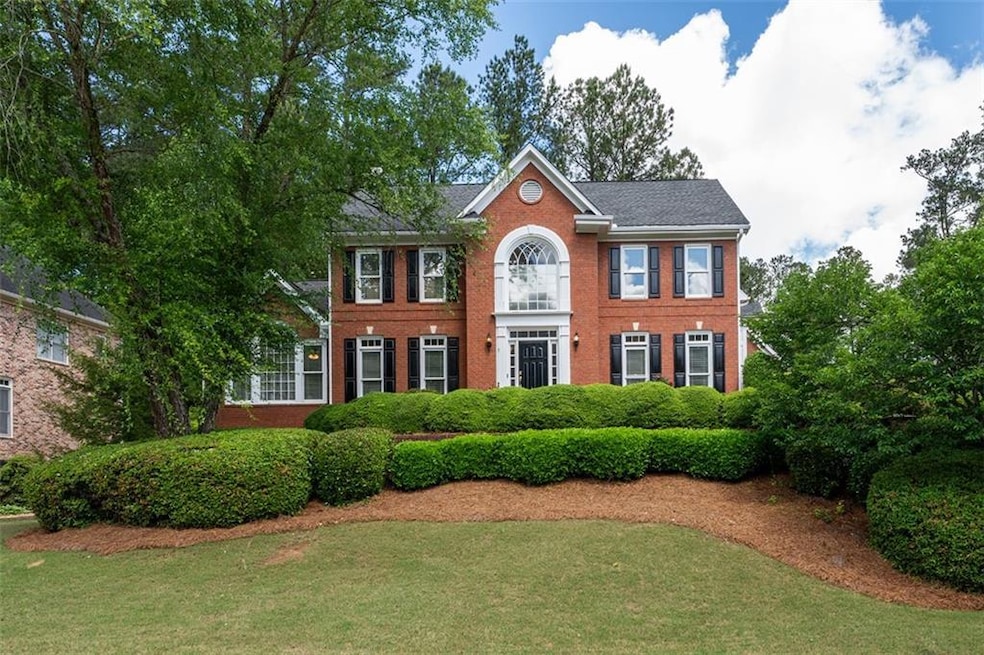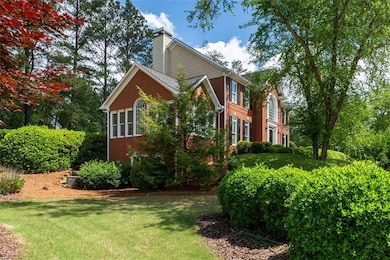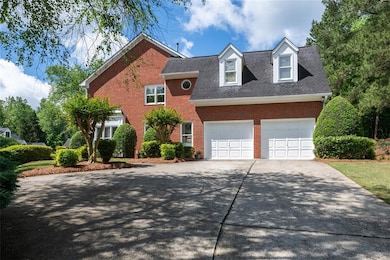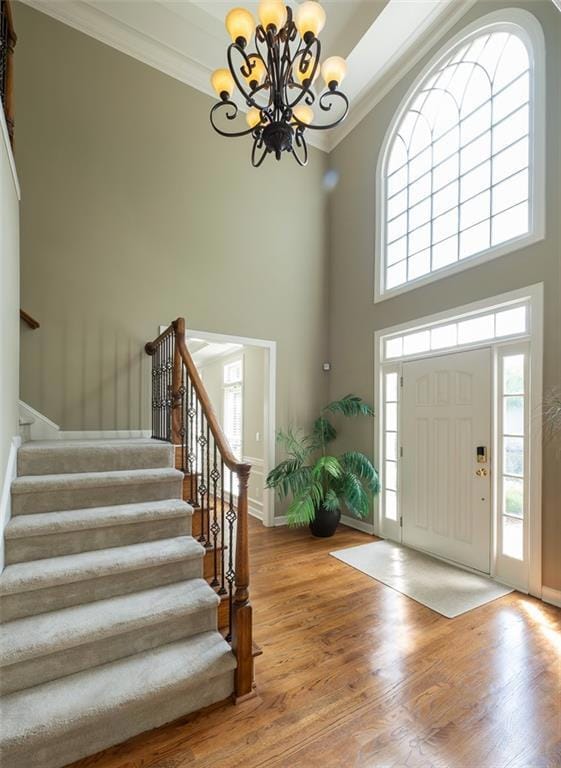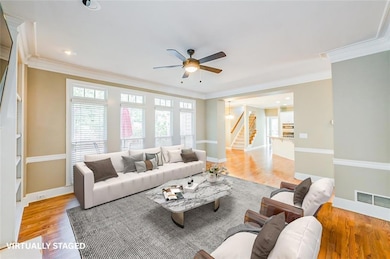772 Vinings Estates Dr SE Mableton, GA 30126
Vinings Estates NeighborhoodEstimated payment $4,915/month
Highlights
- Fitness Center
- Separate his and hers bathrooms
- Dining Room Seats More Than Twelve
- Nickajack Elementary School Rated A-
- ENERGY STAR Certified Homes
- Clubhouse
About This Home
Elegant Move in Ready 5-Bedroom Home with Sunroom & Finished Basement in Vinings Estates.
The home is located in a quiet cul-de-sac on a larger corner lot with a huge circular driveway.
Welcome to 772 Vinings Estates Drive — a beautifully maintained and spacious residence nestled in the sought-after John Weiland Vinings Estates community. This stunning 5-bedroom, 4.5-bathroom home offers the perfect blend of comfort, style, and functionality across multiple levels of living space.
Step inside to find a bright and open floor plan featuring a sun-drenched sunroom, ideal for morning coffee or relaxing with a book. The gourmet kitchen flows seamlessly into the family room, creating a warm and inviting space for entertaining. Hardwood floors, elegant trim work, and tray ceilings add to the home's charm.
Upstairs, the owner’s suite is a true retreat with a spa-like bathroom and generous walk-in closet. Additional bedrooms are spacious and well-appointed, with ample closet space and access to updated bathrooms.
The finished basement offers endless possibilities — from a home theater or gym to a guest suite or game room — complete with a full bath for added convenience.
The home is move-in ready with two newly installed 50 Gal water heaters, and HVAC that were serviced in March 2025.
Enjoy outdoor living with a private backyard and access to the community’s top-tier amenities, including pools, tennis courts, and walking trails.
Home Details
Home Type
- Single Family
Est. Annual Taxes
- $7,845
Year Built
- Built in 1998
Lot Details
- 0.48 Acre Lot
- Cul-De-Sac
- Corner Lot
- Irrigation Equipment
- Back Yard
HOA Fees
- Property has a Home Owners Association
Parking
- 2 Car Garage
- Garage Door Opener
- Driveway
Home Design
- Traditional Architecture
- Composition Roof
- Three Sided Brick Exterior Elevation
Interior Spaces
- 4,298 Sq Ft Home
- 3-Story Property
- Double Pane Windows
- ENERGY STAR Qualified Windows
- Two Story Entrance Foyer
- Family Room with Fireplace
- Dining Room Seats More Than Twelve
- Breakfast Room
- Formal Dining Room
- Sun or Florida Room
- Attic
Kitchen
- Eat-In Kitchen
- Breakfast Bar
- Walk-In Pantry
- Gas Oven
- Self-Cleaning Oven
- Gas Cooktop
- Microwave
- Dishwasher
- ENERGY STAR Qualified Appliances
- Kitchen Island
- Stone Countertops
- White Kitchen Cabinets
- Disposal
Flooring
- Wood
- Carpet
- Luxury Vinyl Tile
Bedrooms and Bathrooms
- Dual Closets
- Walk-In Closet
- Separate his and hers bathrooms
- Vaulted Bathroom Ceilings
- Double Vanity
- Separate Shower in Primary Bathroom
- Soaking Tub
Laundry
- Laundry Room
- Laundry in Hall
- Laundry on upper level
- Dryer
- Washer
Finished Basement
- Basement Fills Entire Space Under The House
- Interior and Exterior Basement Entry
- Finished Basement Bathroom
- Natural lighting in basement
Home Security
- Carbon Monoxide Detectors
- Fire and Smoke Detector
Schools
- Nickajack Elementary School
- Griffin Middle School
- Campbell High School
Utilities
- Central Heating and Cooling System
- 110 Volts
- ENERGY STAR Qualified Water Heater
- Cable TV Available
Additional Features
- ENERGY STAR Certified Homes
- Deck
- Property is near shops
Listing and Financial Details
- Home warranty included in the sale of the property
- Assessor Parcel Number 17040200310
Community Details
Overview
- $1,100 Initiation Fee
- Community Management Assoc Association
- Vinings Estates Subdivision
Amenities
- Clubhouse
Recreation
- Tennis Courts
- Pickleball Courts
- Community Playground
- Swim Team
- Fitness Center
- Community Pool
- Park
- Trails
Map
Home Values in the Area
Average Home Value in this Area
Tax History
| Year | Tax Paid | Tax Assessment Tax Assessment Total Assessment is a certain percentage of the fair market value that is determined by local assessors to be the total taxable value of land and additions on the property. | Land | Improvement |
|---|---|---|---|---|
| 2024 | $7,845 | $333,888 | $64,000 | $269,888 |
| 2023 | $5,670 | $243,720 | $45,680 | $198,040 |
| 2022 | $6,205 | $243,720 | $45,680 | $198,040 |
| 2021 | $1,102 | $221,356 | $48,000 | $173,356 |
| 2020 | $1,098 | $188,860 | $48,000 | $140,860 |
| 2019 | $1,098 | $188,860 | $48,000 | $140,860 |
| 2018 | $1,098 | $184,856 | $48,000 | $136,856 |
| 2017 | $882 | $184,856 | $48,000 | $136,856 |
| 2016 | $888 | $184,856 | $48,000 | $136,856 |
| 2015 | $959 | $167,144 | $48,000 | $119,144 |
| 2014 | $984 | $167,144 | $0 | $0 |
Property History
| Date | Event | Price | Change | Sq Ft Price |
|---|---|---|---|---|
| 06/19/2025 06/19/25 | Price Changed | $755,000 | -2.7% | $176 / Sq Ft |
| 06/02/2025 06/02/25 | Price Changed | $775,900 | -3.0% | $181 / Sq Ft |
| 05/14/2025 05/14/25 | For Sale | $799,900 | +31.3% | $186 / Sq Ft |
| 05/28/2021 05/28/21 | Sold | $609,375 | -6.1% | $142 / Sq Ft |
| 05/04/2021 05/04/21 | Pending | -- | -- | -- |
| 04/24/2021 04/24/21 | For Sale | $649,000 | -- | $151 / Sq Ft |
Purchase History
| Date | Type | Sale Price | Title Company |
|---|---|---|---|
| Limited Warranty Deed | $609,400 | None Available | |
| Deed | $418,000 | -- | |
| Deed | $447,500 | -- | |
| Deed | $380,000 | -- | |
| Deed | $312,000 | -- |
Mortgage History
| Date | Status | Loan Amount | Loan Type |
|---|---|---|---|
| Open | $487,500 | New Conventional | |
| Previous Owner | $15,000 | Stand Alone Refi Refinance Of Original Loan | |
| Previous Owner | $334,400 | New Conventional | |
| Previous Owner | $266,000 | New Conventional | |
| Previous Owner | $265,200 | New Conventional |
About the Listing Agent
Source: First Multiple Listing Service (FMLS)
MLS Number: 7579576
APN: 17-0402-0-031-0
- 765 Vinings Estates Dr SE
- 5007 Highland Oaks Ct SE
- 478 Vinings Estates Dr SE Unit B02
- 611 Vinings Estates Dr SE
- 617 Vinings Estates Dr SE
- 572 Vinings Estates Dr SE Unit B9
- 621 Vinings Estates Dr SE Unit A18
- 5071 Vinings Estates Ct SE
- 635 Vinings Estates Dr SE
- 658 Vinings Estates Dr SE
- 4742 Legacy Cove Ln
- 4740 Legacy Cove Ln
- 4204 Hardy Ave
- 4771 Summerwood Dr SE
- 5106 Vinings Estates Way SE
- 5004 Lake Mist Dr SE
- 1288 Creekside Terrace SE
- 4831 Edinburgh Dr
- 123 Wetherbrooke Ln Unit 2
- 4721 Creekside Villas Way SE
- 5045 Laurel Springs Way SE
- 5212 Laurel Bridge Dr SE
- 4225 East-West Connector
- 1505 Slopeside Loop SE
- 5182 Laurel Bridge Ct SE
- 5166 Laurel Bridge Ct SE
- 4692 Wehunt Commons Dr SE Unit 25
- 4690 Balley Shannon Dr SE
- 1599 Gaylor Cir SE
- 1531 Cooper Lake Rd SE
- 4520 Coopers Creek Cir SE
- 1005 Crooked Creek Ct SE
- 4523 Coopers Creek Cir SE
- 4521 Coopers Creek Cir SE
- 71 Anita Place SE
- 5547 Stoneybrook Ct SE
