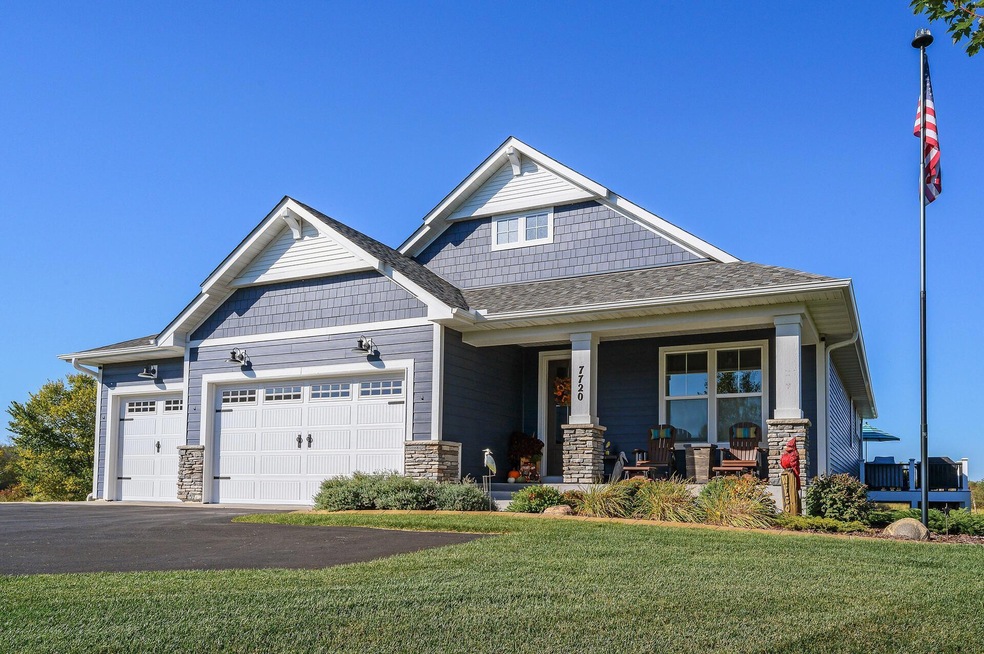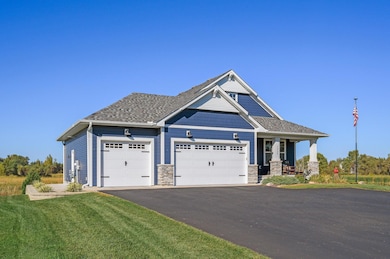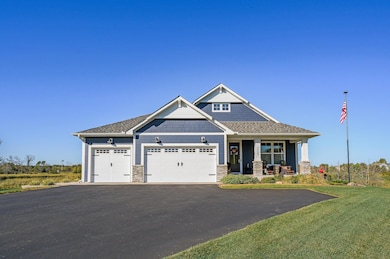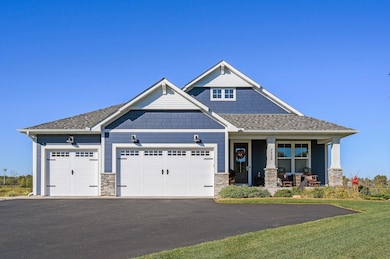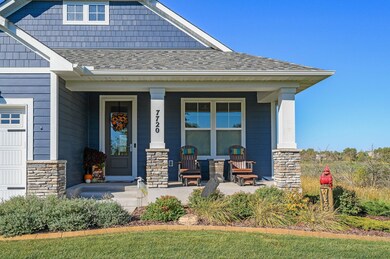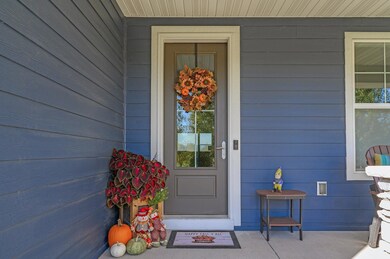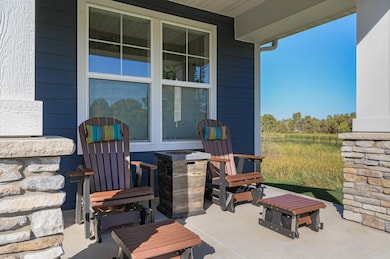
7720 242nd St Forest Lake, MN 55025
Estimated payment $3,798/month
Highlights
- Beach Access
- Home fronts a pond
- Deck
- Chisago Lakes Primary Elementary School Rated A-
- 49,658 Sq Ft lot
- Family Room with Fireplace
About This Home
Custom built rambler on a premier 1.14 acre lot surrounded by ponds, wetlands and wildlife. Every detail has been carefully designed by the owners and meticulously maintained. The covered front porch welcomes you to this truly custom and beautiful home. Enjoy lazy days and complete privacy! The front porch overlooks both the front yard and wetlands. It's peaceful and quiet! Step inside to the large foyer with luxury vinyl plank flooring throughout the main level. Every cook will love this kitchen! Huge granite center island is amazing for food preparation! The informal dining room leads to the custom maintenance free deck. The deck features plenty of space for entertaining plus a "kick out" for grills and smokers. Main floor great room with shiplap wall and stacked stone fireplace is both beautiful and cozy. Main floor's primary suite has an amazing private bathroom that leads to the huge walk-in closet that leads right to the laundry room-smart design and very practical! The main floor also features a second bedroom/office plus a fantastic mudroom. The owners completed the lower level and it is a knockout! Brand new carpet throughout, beautiful 3/4 tiled bathroom, huge family room with wood accent wall and wet bar, phenomenal storage space and utility room with on demand water heater + 40 gallon water heater so you never run out of hot water, sump pump, passive radon system, whole house steam humidifier, UV light in furnace.
The outside space will be your favorite place to be this summer! Walkout from the lower level to the custom stamped concrete patio, gorgeous backyard with pond views and wetlands. It's truly a private oasis with wildlife galore! Custom walkway from the garage to the backyard with a beautiful retaining wall and landscaping. Don't miss the extra large garage! Easily room for 4 cars or 3 cars plus a boat or riding lawn mower. Epoxy flooring, irrigation system, floor drains. Garage is both insulated and radiant heated. Every detail has been attended to. This gem is move-in ready and in like-new condition. Call to schedule your showing today!
Home Details
Home Type
- Single Family
Est. Annual Taxes
- $6,364
Year Built
- Built in 2019
Lot Details
- 1.14 Acre Lot
- Lot Dimensions are 164x280x180x294
- Home fronts a pond
HOA Fees
- $190 Monthly HOA Fees
Parking
- 4 Car Attached Garage
- Heated Garage
- Insulated Garage
Home Design
- Shake Siding
Interior Spaces
- 1-Story Property
- Wet Bar
- Entrance Foyer
- Family Room with Fireplace
- 2 Fireplaces
- Great Room
- Living Room with Fireplace
- Dining Room
- Home Office
- Storage Room
- Utility Room
- Utility Room Floor Drain
Kitchen
- Range
- Microwave
- Freezer
- Dishwasher
- Stainless Steel Appliances
- The kitchen features windows
Bedrooms and Bathrooms
- 3 Bedrooms
Laundry
- Dryer
- Washer
Finished Basement
- Walk-Out Basement
- Basement Fills Entire Space Under The House
- Sump Pump
- Drain
- Basement Storage
- Natural lighting in basement
Eco-Friendly Details
- Air Exchanger
Outdoor Features
- Beach Access
- Deck
- Porch
Utilities
- Forced Air Heating and Cooling System
- 100 Amp Service
- Iron Water Filter
- Water Filtration System
- Shared Water Source
- Well
- Shared Septic
- Cable TV Available
Community Details
- Association fees include professional mgmt, sewer
- Gaughan Association, Phone Number (612) 238-4400
- Liberty Ponds Subdivision
Listing and Financial Details
- Assessor Parcel Number 211071733
Map
Home Values in the Area
Average Home Value in this Area
Tax History
| Year | Tax Paid | Tax Assessment Tax Assessment Total Assessment is a certain percentage of the fair market value that is determined by local assessors to be the total taxable value of land and additions on the property. | Land | Improvement |
|---|---|---|---|---|
| 2023 | $6,368 | $497,300 | $85,800 | $411,500 |
| 2022 | $7,044 | $517,400 | $85,700 | $431,700 |
| 2021 | $6,958 | $452,300 | $0 | $0 |
| 2020 | $706 | $444,500 | $74,600 | $369,900 |
| 2019 | $1,390 | $0 | $0 | $0 |
| 2018 | $1,254 | $0 | $0 | $0 |
| 2017 | $1,308 | $0 | $0 | $0 |
| 2016 | $1,076 | $0 | $0 | $0 |
| 2015 | $870 | $0 | $0 | $0 |
| 2014 | -- | $25,500 | $0 | $0 |
Property History
| Date | Event | Price | Change | Sq Ft Price |
|---|---|---|---|---|
| 06/24/2025 06/24/25 | Pending | -- | -- | -- |
| 06/06/2025 06/06/25 | For Sale | $580,000 | -- | $199 / Sq Ft |
Purchase History
| Date | Type | Sale Price | Title Company |
|---|---|---|---|
| Grant Deed | $428,776 | -- | |
| Deed | $95,000 | -- | |
| Foreclosure Deed | $300,000 | -- |
Mortgage History
| Date | Status | Loan Amount | Loan Type |
|---|---|---|---|
| Previous Owner | $95,000 | No Value Available | |
| Previous Owner | -- | No Value Available | |
| Previous Owner | $1,425,500 | Unknown |
Similar Homes in Forest Lake, MN
Source: NorthstarMLS
MLS Number: 6730073
APN: 21-10717-33
- 7850 242nd St
- 15561 Xalapa St NE
- 24000 Helium Ct
- 7500 244th St
- 6851 N Shore Trail
- 7350 233rd St N
- 24002 Granada Ave N
- 6567 N Shore Trail
- 23141 Hilo Ave N
- 7023 256th St
- 25533 Heritage Ln
- 6893 256th St
- 7343 256th St
- 6440 236th Street Ct N
- 23470 Itasca Avenue Ct N
- 25633 E Comfort Dr
- 25070 Goodview Ave
- 25755 E Comfort Dr
- TBD 255th St
- 22760 Imperial Ave N
