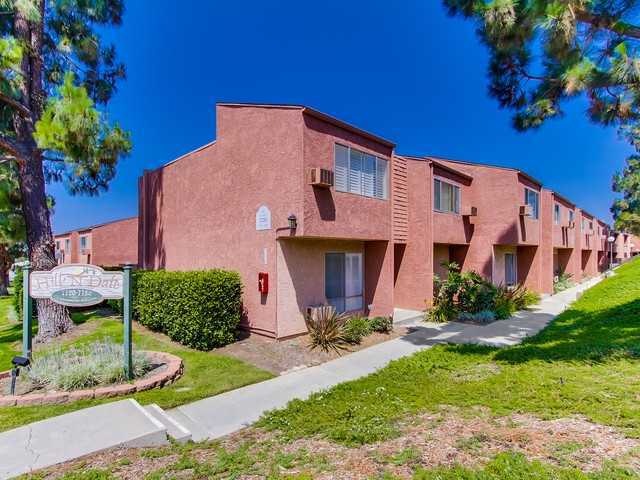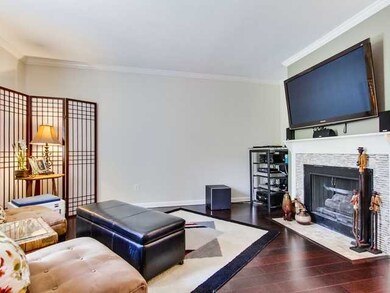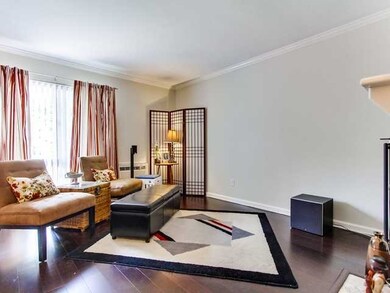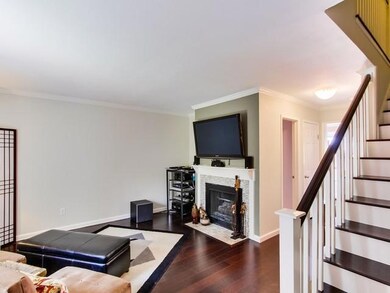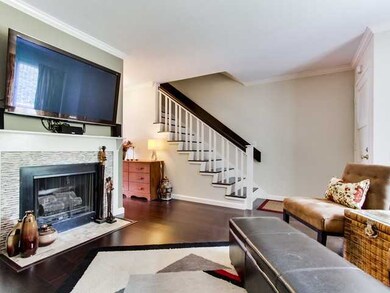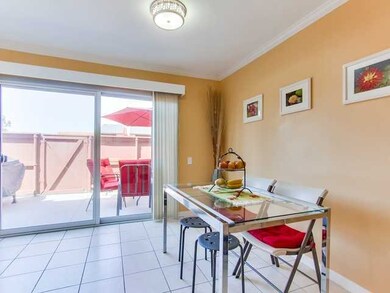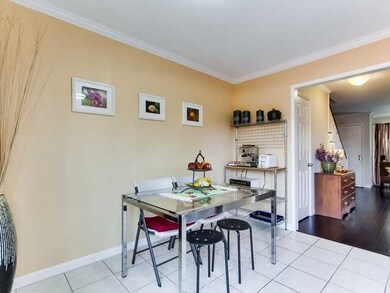
7720 Margerum Ave Unit 140 San Diego, CA 92120
Allied Gardens NeighborhoodEstimated Value: $535,000 - $565,000
Highlights
- In Ground Pool
- 3.93 Acre Lot
- Tennis Courts
- Marvin Elementary School Rated A
- Clubhouse
- 3-minute walk to Rancho Mission Canyon Park
About This Home
As of August 2013Welcome home! This townhome has been completely remodeled by current owners. Crown molding and baseboards throughout, new light fixtures, gorgeous tile work on fireplace, large eat-in kitchen with S/S appliances and beautiful glass tile backsplash. Plenty of storage, Master has 2 large closets including one walk-in. This is one of the few units with laundry inside. All new windows and doors. 3 A/C wall units. There is a nice patio off of the kitchen, perfect for BBQ or your morning coffee. All appliances convey (including washer/dryer and Maytag refrigerator). Buyer and buyer's agent to verify all information before COE.
Last Agent to Sell the Property
Pacific Sotheby's International Realty License #01438122 Listed on: 07/12/2013

Last Buyer's Agent
Raymond Pistilli
Mission Realty Group License #01886031
Townhouse Details
Home Type
- Townhome
Est. Annual Taxes
- $3,901
Year Built
- Built in 1975
Lot Details
- 3.93
HOA Fees
- $271 Monthly HOA Fees
Home Design
- Tar and Gravel Roof
- Stucco Exterior
Interior Spaces
- 990 Sq Ft Home
- 2-Story Property
- Living Room with Fireplace
Kitchen
- Oven or Range
- Microwave
- Dishwasher
- Disposal
Flooring
- Carpet
- Laminate
- Tile
Bedrooms and Bathrooms
- 2 Bedrooms
Laundry
- Laundry closet
- Full Size Washer or Dryer
- Dryer
- Washer
Parking
- 1 Parking Space
- Carport
Outdoor Features
- In Ground Pool
- Enclosed patio or porch
Utilities
- Cooling System Mounted To A Wall/Window
- Gravity Heating System
Listing and Financial Details
- Assessor Parcel Number 456-310-02-40
Community Details
Overview
- Association fees include common area maintenance, exterior (landscaping), exterior bldg maintenance, hot water, limited insurance, trash pickup, water
- 8 Units
- Hill N Dale HOA, Phone Number (619) 229-0044
- Hill N Dale Community
Amenities
- Community Barbecue Grill
- Clubhouse
Recreation
- Tennis Courts
- Community Pool
- Community Spa
Ownership History
Purchase Details
Home Financials for this Owner
Home Financials are based on the most recent Mortgage that was taken out on this home.Purchase Details
Purchase Details
Purchase Details
Home Financials for this Owner
Home Financials are based on the most recent Mortgage that was taken out on this home.Purchase Details
Purchase Details
Home Financials for this Owner
Home Financials are based on the most recent Mortgage that was taken out on this home.Purchase Details
Purchase Details
Similar Homes in the area
Home Values in the Area
Average Home Value in this Area
Purchase History
| Date | Buyer | Sale Price | Title Company |
|---|---|---|---|
| To Allison | $268,000 | First American Title Insuran | |
| Poisson Maurice | $135,000 | Investors Title Company | |
| California Housing Finance Agency | $251,545 | Lawyers Title Company | |
| Wahlfeld Janine M | -- | Chicago Title Company | |
| Wahlfeld Janine M | -- | -- | |
| Fagaly Elizabeth | $295,000 | Chicago Title Company | |
| -- | $83,300 | -- | |
| -- | $64,000 | -- |
Mortgage History
| Date | Status | Borrower | Loan Amount |
|---|---|---|---|
| Open | To Allison | $190,000 | |
| Closed | To Allison | $26,773 | |
| Closed | To Allison | $214,400 | |
| Previous Owner | Fagaly Elizabeth | $15,000 | |
| Previous Owner | Wahlfeld Janine M | $15,000 | |
| Previous Owner | Fagaly Elizabeth | $265,000 |
Property History
| Date | Event | Price | Change | Sq Ft Price |
|---|---|---|---|---|
| 08/21/2013 08/21/13 | Sold | $268,000 | +7.2% | $271 / Sq Ft |
| 07/20/2013 07/20/13 | Pending | -- | -- | -- |
| 07/11/2013 07/11/13 | For Sale | $250,000 | -- | $253 / Sq Ft |
Tax History Compared to Growth
Tax History
| Year | Tax Paid | Tax Assessment Tax Assessment Total Assessment is a certain percentage of the fair market value that is determined by local assessors to be the total taxable value of land and additions on the property. | Land | Improvement |
|---|---|---|---|---|
| 2024 | $3,901 | $322,079 | $120,178 | $201,901 |
| 2023 | $3,814 | $315,765 | $117,822 | $197,943 |
| 2022 | $3,711 | $309,574 | $115,512 | $194,062 |
| 2021 | $3,684 | $303,505 | $113,248 | $190,257 |
| 2020 | $3,639 | $300,394 | $112,087 | $188,307 |
| 2019 | $3,572 | $294,505 | $109,890 | $184,615 |
| 2018 | $3,339 | $288,732 | $107,736 | $180,996 |
| 2017 | $80 | $283,072 | $105,624 | $177,448 |
| 2016 | $3,205 | $277,522 | $103,553 | $173,969 |
| 2015 | $3,157 | $273,354 | $101,998 | $171,356 |
| 2014 | $3,188 | $268,000 | $100,000 | $168,000 |
Agents Affiliated with this Home
-
Mariane Abbott

Seller's Agent in 2013
Mariane Abbott
Pacific Sothebys
(619) 301-2452
17 Total Sales
-
R
Buyer's Agent in 2013
Raymond Pistilli
Mission Realty Group
Map
Source: San Diego MLS
MLS Number: 130036674
APN: 456-310-02-40
- 7760 Margerum Ave Unit 124
- 5885 Laramie Way
- 7787 Margerum Ave Unit 235
- 7647 Mission Gorge Rd
- 7671 Mission Gorge Rd Unit 105
- 3514 Mission Mesa Way
- 3486 Mission Mesa Way
- 5655 Lone Star Dr
- 3631 Mission Mesa Way
- 5632 Lone Star Dr
- 8035 Mission Vista Dr
- 5720 Fontaine St
- 7325 Conestoga Ct
- 5493 Gala Ave
- 5648 Hamill Ave
- 8215 Hillandale Dr
- 5461 Waring Rd
- 5273 Lewison Place
- 11384 Copperleaf Ln
- 11524 Azucena Dr
- 7720 Margerum Ave Unit 137
- 7780 Margerum Ave Unit 132
- 7720 Margerum Ave Unit 141
- 7780 Margerum Ave Unit 234
- 7780 Margerum Ave Unit 233
- 7780 Margerum Ave Unit 232
- 7780 Margerum Ave Unit 231
- 7780 Margerum Ave Unit 230
- 7780 Margerum Ave Unit 229
- 7780 Margerum Ave Unit 236
- 7780 Margerum Ave Unit 235
- 7780 Margerum Ave Unit 131
- 7780 Margerum Ave Unit 130
- 7780 Margerum Ave Unit 129
- 7720 Margerum Ave Unit 146
- 7720 Margerum Ave Unit 145
- 7720 Margerum Ave Unit 144
- 7720 Margerum Ave Unit 143
- 7720 Margerum Ave Unit 142
- 7720 Margerum Ave Unit 140
