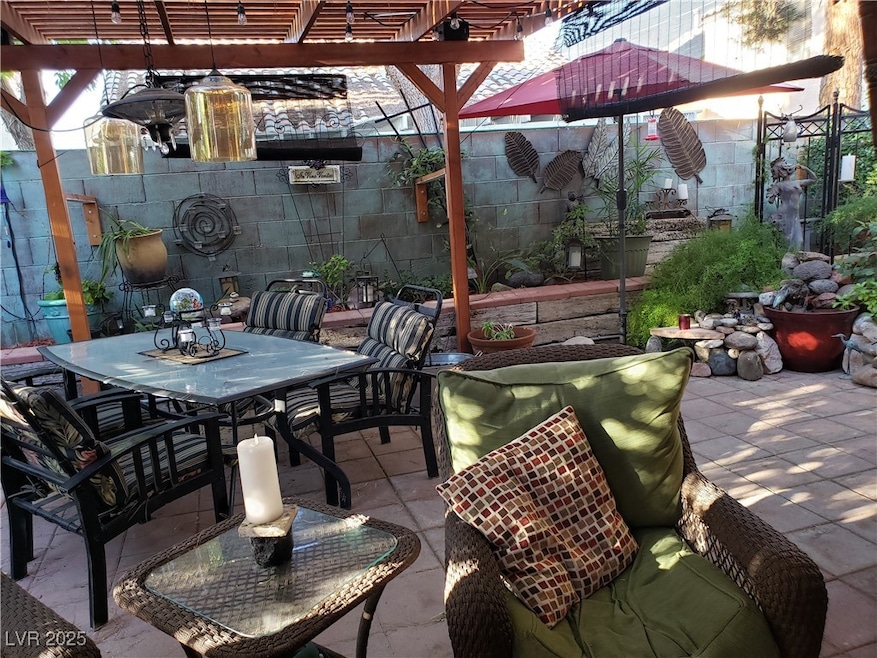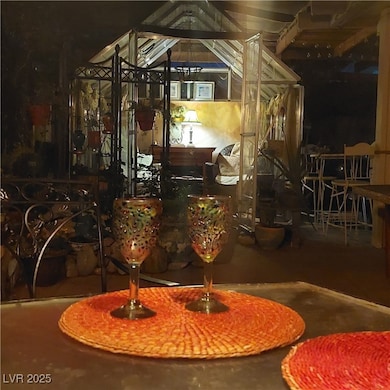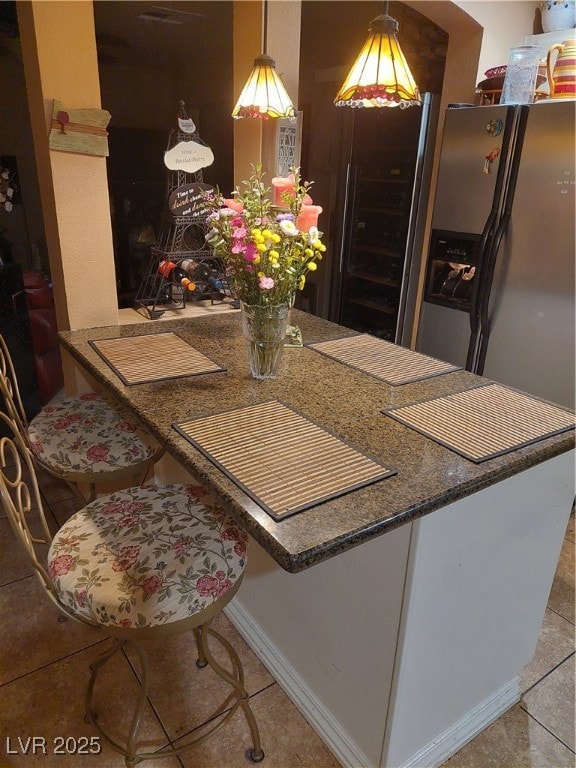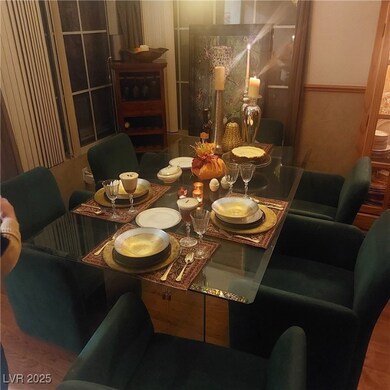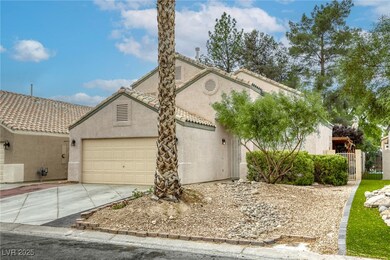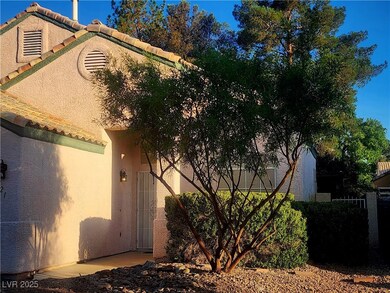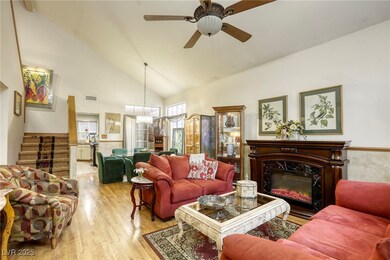
$2,250,000
- 4 Beds
- 3.5 Baths
- 4,197 Sq Ft
- 8525 W Verde Way
- Las Vegas, NV
Stunning Lone Mountain Custom Modern Home Offering A Resort Lifestyle. Experience ultimate indoor/outdoor living with a gourmet kitchen featuring a fireplace, limestone counters, Kohler professional sink, separate prep sink, ambient lighting & a retractable 12x12 ft glass wall opening to a private patio for al fresco dining. Floating cabinets, Australia Cypress & Marble Tile floors throughout.
Marisa Kagan eXp Realty
